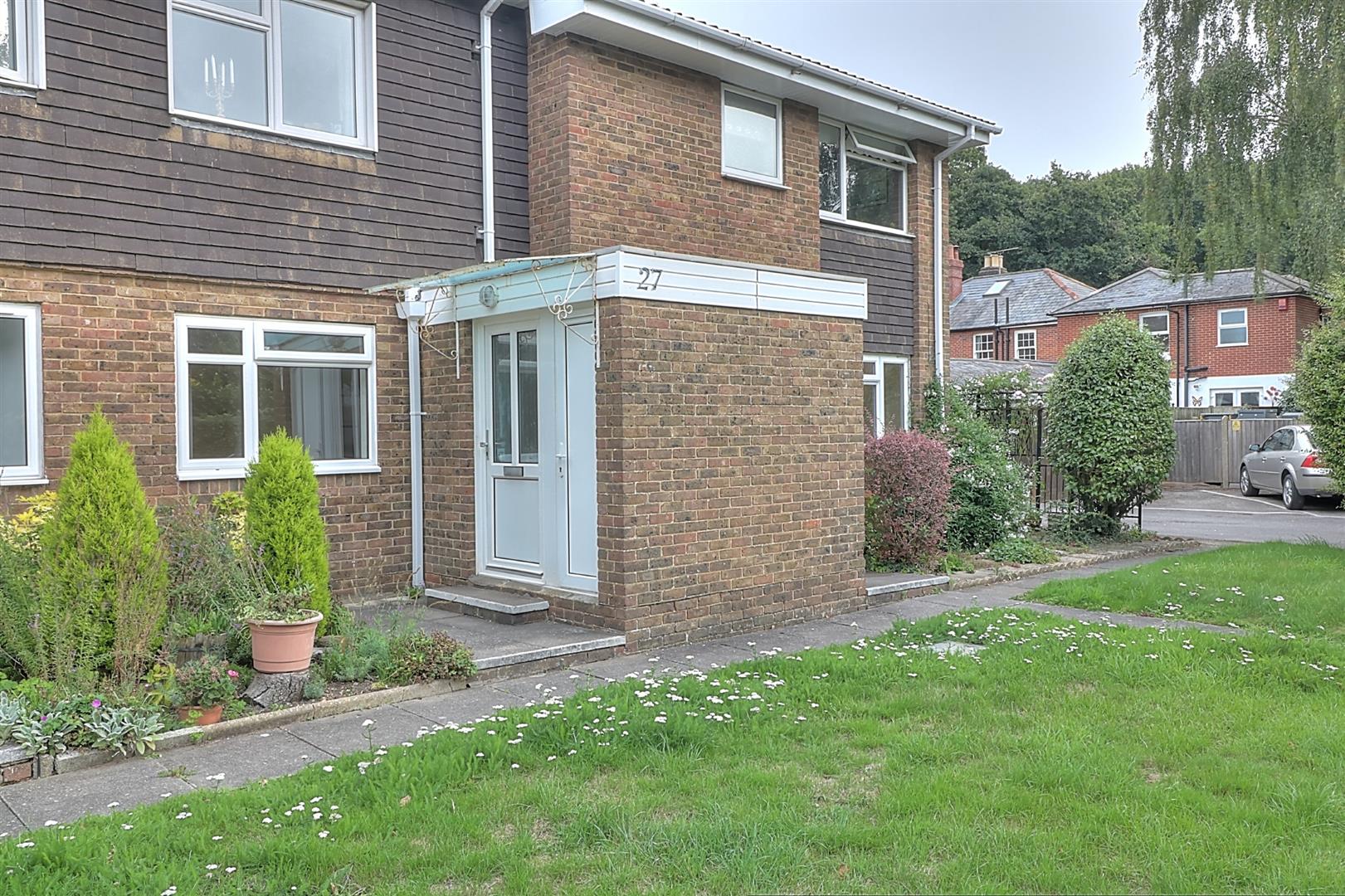To Let
Lincoln Court
Southampton £950 pcm
Rooms
2 x bedrooms
1 x bathroom
1 x reception room
About the property
A purpose built ground floor maisonette benefiting from 2 bedrooms with built in wardrobes, sitting dining room, kitchen, bathroom with shower, patio area and garage. Lincoln Court sits within close proximity of the centre of Southampton and within a few yards of Southampton Common.
Map
Floorplan

Accommodation
Ground Floor:
Entrance Vestibule:
Sitting/Dining Room: 21'6" x 11'2" max (6.55m x 3.40m max) Door to rear garden, door to:
Inner Hallway: Built in storage cupboard, built in airing cupboard
Kitchen: 8'8" x 7'7" (2.64m x 2.31m) Cooker, integrated extractor hood, fridge, freezer, plumbing for washing machine.
Bedroom 1: 11'10" x 10'10" (3.61m x 3.30m) Built in double wardrobe.
Bedroom 2: 9'4" x 8'3" (2.84m x 2.51m) Built in double wardrobe.
Bathroom: 6'5" x 5'5" (1.96m x 1.65m) White suite with chrome fitments comprising bath with shower over, wash hand basin, w.c., tiled walls.
Outside
Garden: 11' x 10' (3.35m x 3.05m) Paved patio area, planted beds. There is also a communal drying area.
Garage: 15'9" x 8'1" (4.80m x 2.46m) With up and over door.
Other Information
Approximate Area: 60sqm/646sqft
Approximate Age: 1960's
Mangement: Fully Managed
Availability: Immediate
Furnished/Unfurnished: Unfurnished
Heating: Electric heating
Windows: UPVC double glazing
Local Council: Southampton City Council - 02380 833000
Council Tax: Band B
Deposit: £1096.00
