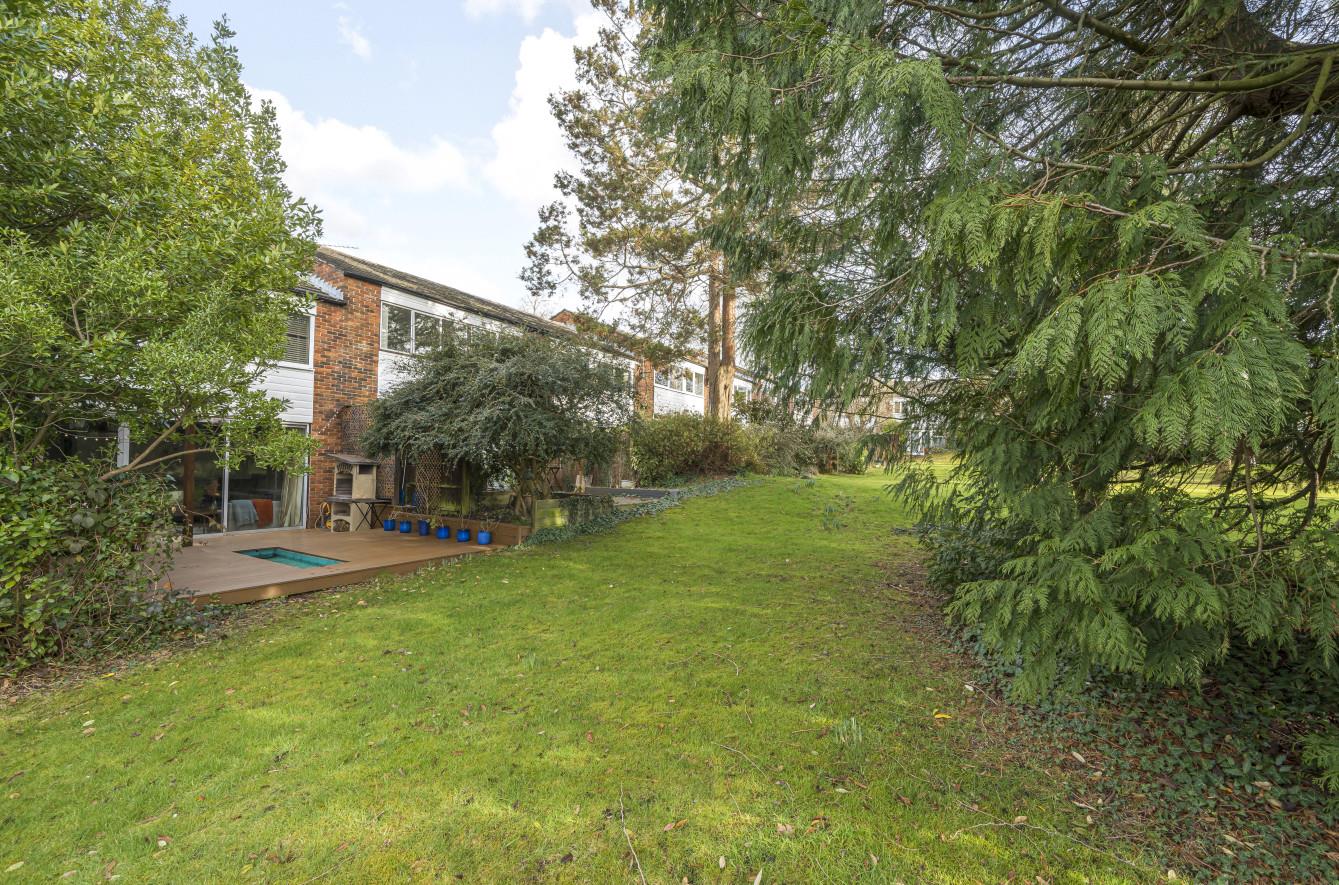Lingwood Close
Southampton £375,000
Rooms
About the property
Beautifully presented terraced property which was previously arranged with four bedrooms, but more recently converted to a generous well proportioned three-bedroom family home. The property is conveniently located within equal distance of Southampton centre and Chandlers Ford and benefits from convenient access to motorway and rail links. The home is immaculately presented throughout and enjoys the use of both a private courtyard garden and the secure communal residents garden which it overlooks.
Map
Floorplan

Accommodation
Ground Floor:
Kitchen/Dining Room: 18' measuring to 12'10" x 11' (5.49m x 3.91m x 3.35m) Generous space provided for dining room table and chairs with open plan access to the comprehensively re-fitted kitchen which has been fitted with a range of white matching units to base and eyelevel with contrasting worksurfaces, built-in electric oven, gas hob with extractor hood over, integrated dishwasher, space for fridge freezer.
Cloakroom/Utility Room: Push button WC and wash hand basin, concealed plumbing and space for washing machine and tumble dryer.
Sitting Room: 18' x 13'6" (5.49m x 4.11m) Sliding glazed doors overlooking rear garden, full height storage cupboard.
First Floor
Landing:
Bedroom 1: 17'11" x 10'8" (5.46m x 3.25m) Two full height built-in wardrobes.
Bedroom 2: 9'10" x 9'5" (3.00m x 2.87m) Full height built-in wardrobe.
Bedroom 3: 11'7" x 7'9" (3.53m x 2.36m)
Family Bathroom: 6'6" x 5'7" (1.98m x 1.70m) Comprehensively re-fitted comprising panel enclosed bath with thermostatic shower over. Matching pushbutton WC and floating vanity wash basin with chrome fitments tiled walls and floor. Chrome towel radiator.
Outside
Front: Fully enclosed with traditional brick wall and timber fencing courtyard style front garden.
Rear Garden: The rear of the property has been landscaped with a composite decked area and sunken pond making an ideal external dining area overlooking the residents communal grounds.
Garage: A single garage can be found to the front of the property with light and power and up and over door.
Other Information
Tenure: Freehold
Approximate Age: 1960
Approximate Area: 1146sqft/106.5sqm
Sellers Position: Looking for forward purchase
Heating: Gas central heating
Windows: UPVC double glazing
Schools: Please note that some schools who are their own admission authority (Academies, Voluntary Aided, Foundation and Trusts schools) have chosen not to have a catchment area for school admission purposes. This means some home addresses may not be in the catchment area for any school. Parents should refer to the school’s admission policy to see how places are allocated.
Local Council: Southampton City Council
Council Tax: Band C
