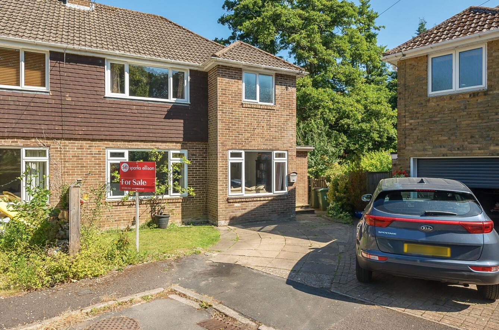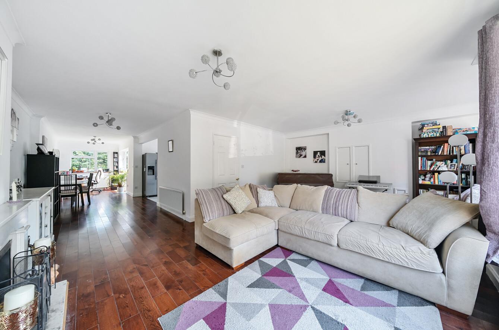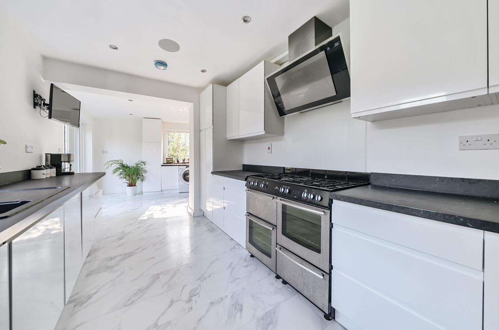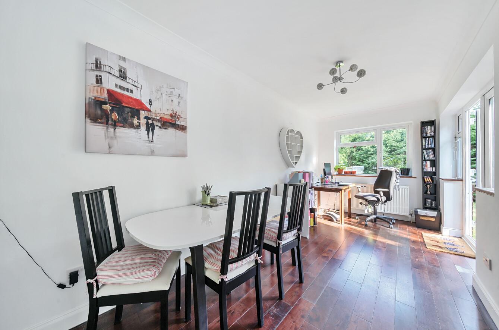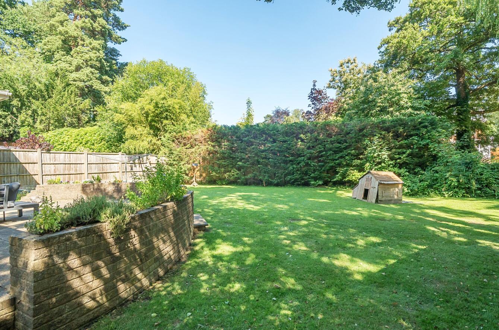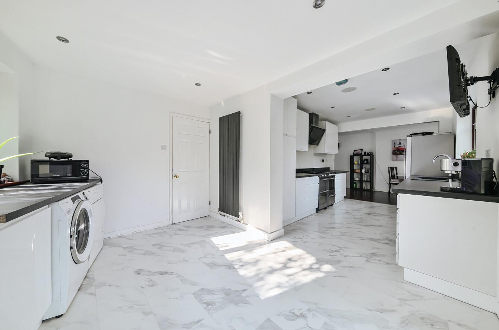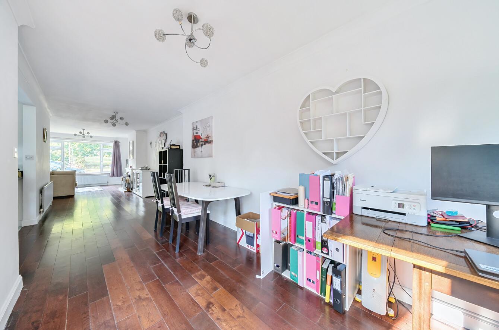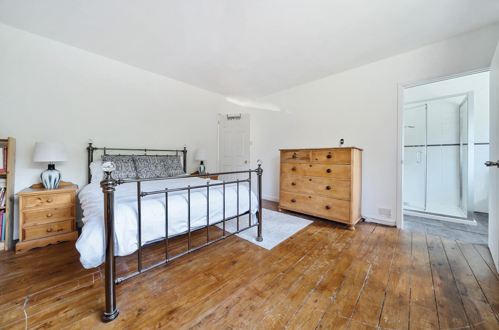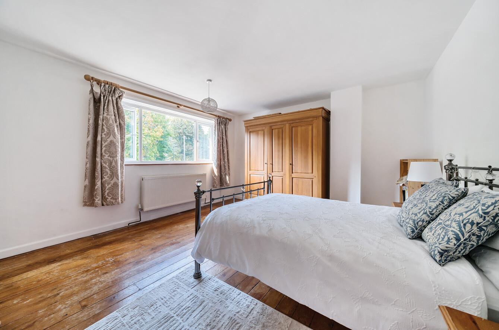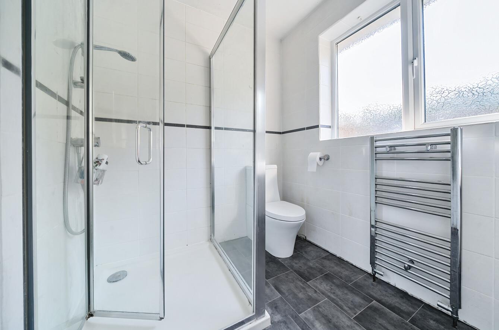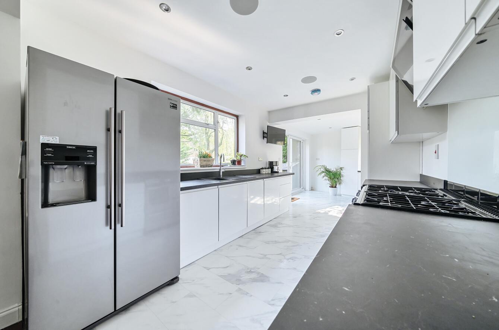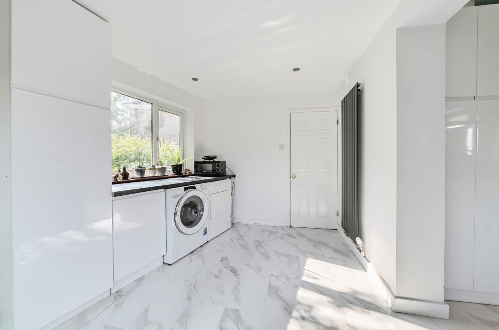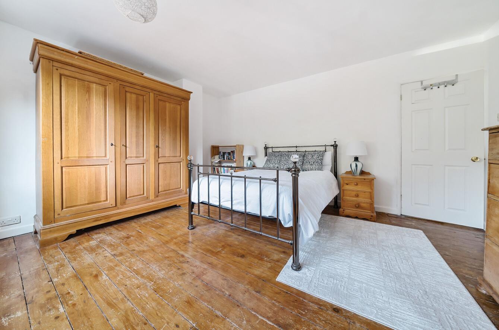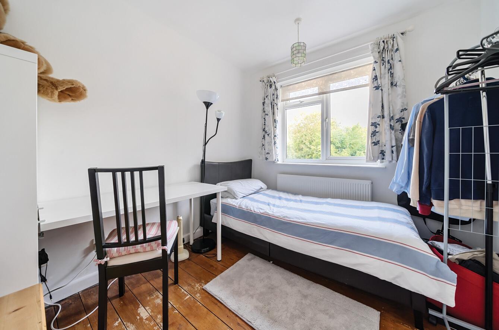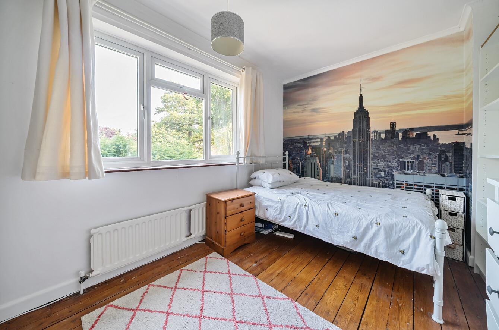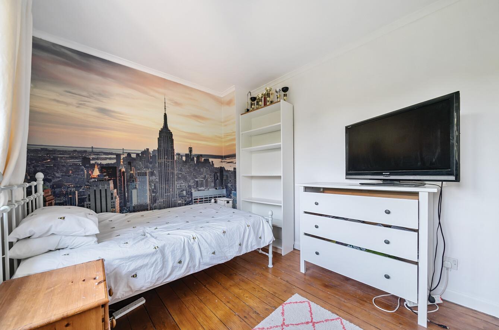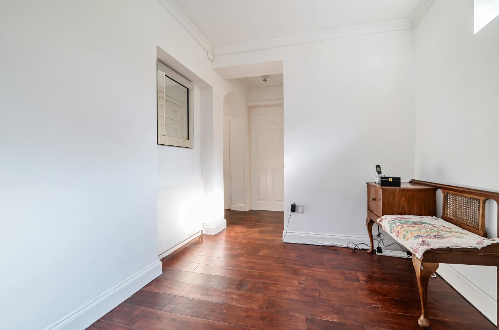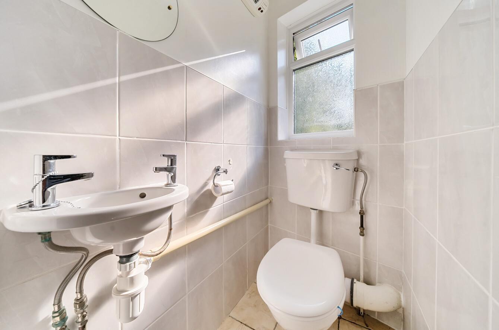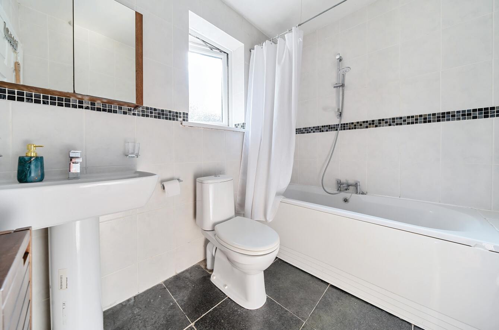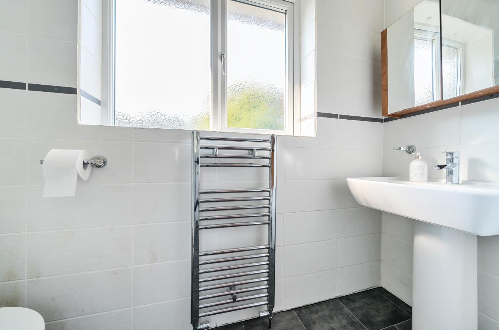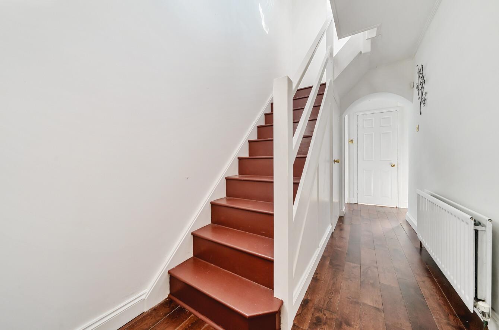Malcolm Close
Chandler's Ford £535,000
Rooms
About the property
A delightful three bedroom semi detached home pleasantly situated within the heart of the highly desirable Hiltingbury area. A particularly stunning feature of this property is the delightful rear garden that measures approximately 70' x 55'. The accommodation provides exceptionally spacious rooms for a house of its type highlighted by the 21'4" x 13'6" sitting room together with the 27'3" dining area/study. Malcolm close is conveniently situated within walking distance to local shops on Hiltingbury Road, the picturesque Hiltingbury lakes and Thornden school. The centre of charndler's Ford is a short distance away and easy access can also be gained to junction 12 of the M3.
Map
Floorplan

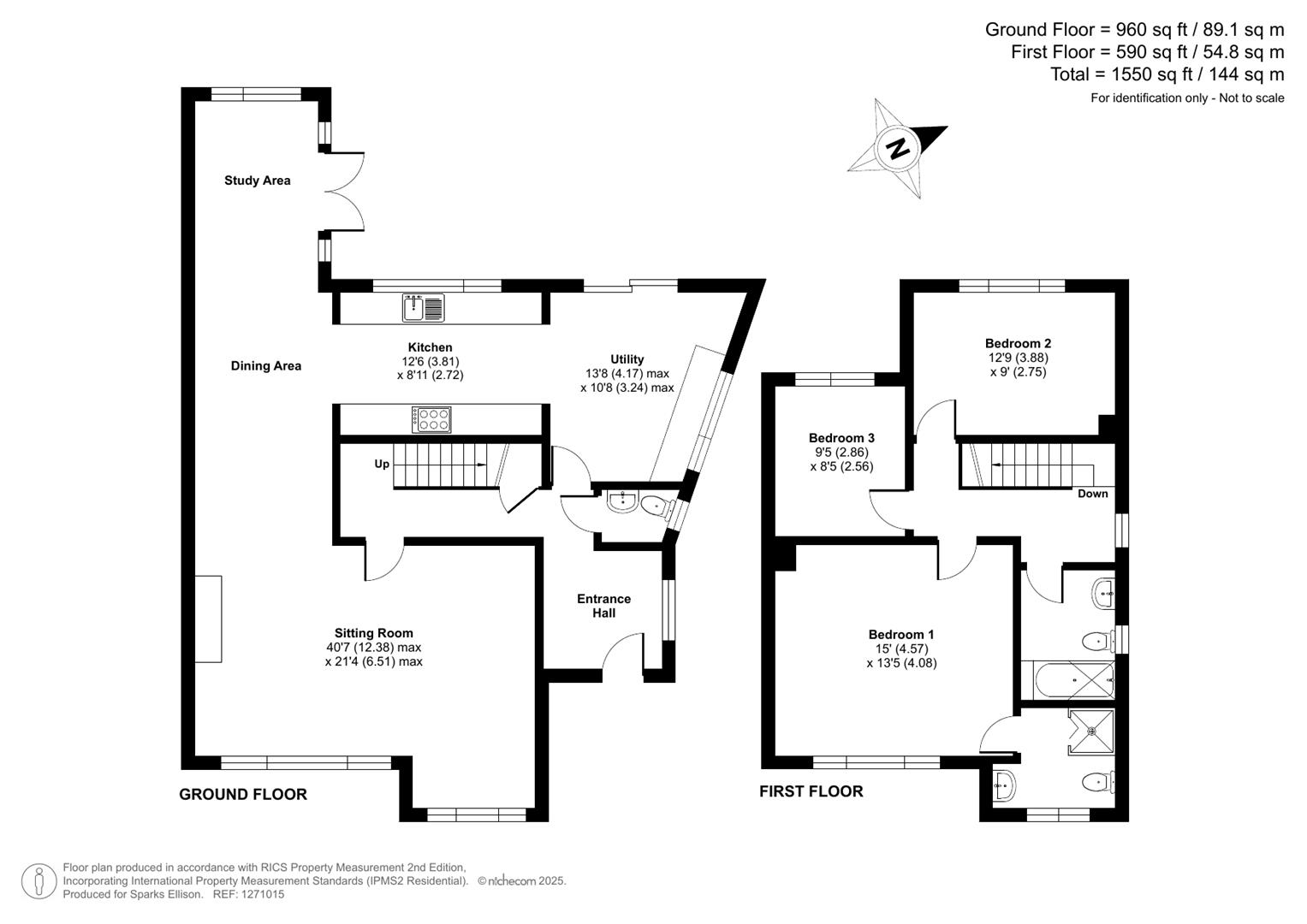

Accommodation
GROUND FLOOR
Entrance Vestibule:
Reception Hall: 16'5" x 5'10" (5.00m x 1.78m) Stairs to first floor with cupboard under.
Cloakroom: Wash basin, WC, tiled floor.
Sitting Room: 21'4" x 13'6" extending to 16' (6.50m x 4.11m extending to 4.88m) Open Fireplace.
Dining Area/Study: 27'3" x 8'4" (8.31m x 2.54m) Double doors to rear garden.
Kitchen: 12'6" x 8'11" (3.81m x 2.72m) A range of re-fitted white gloss units, space for range style oven with extractor hood over, space for fridge freezer, integrated bins and dishwasher.
Utility Room: 13'8" x 10'8" (4.17m x 3.24m) Patio doors to rear garden, space and plumbing for appliances, space for table and chairs.
FIRST FLOOR
Landing: Hatch to loft space.
Bedroom 1: 15' x 13'5" (4.57m x 4.08m) Stripped wooden floor.
En-suite Shower Room: Suite comprising shower cubicle, wash basin, WC, tiled walls.
Bedroom 2: 12'9" x 9' (3.88m x 2.75m) Stripped wooden floor.
Bedroom 3: 9'5" x 8'5" (2.86m x 2.56m) Stripped wooden floor.
Bathroom: Suite comprising bath with central mixer tap and shower attachment, wash basin, WC, tiled walls.
Outside
Front: A driveway provides off street parking with adjacent planted area and side gate to rear garden.
Rear Garden: A particularly stunning feature of the property measuring approximately 70' x 55'. A patio adjoins the house leading onto a good sized lawned area enclosed by hedging and fencing, 2 garden sheds.
Other Information
Tenure: Freehold
Approximate Age: 1970
Approximate Area: 144sqm/1550sqft
Sellers Position: Looking for forward purchase
Heating: Gas central heating
Windows: UPVC double glazing
Loft Space: Fully boarded with light connected
Infant/Junior School: Chandler's Ford Infant/Merdon Junior School
Secondary School: Thornden Secondary School
Council Tax: Band D
Local Council: Eastleigh Borough Council - 02380 688000
Agents Note: If you have an offer accepted on a property we will need to, by law, conduct Anti Money Laundering Checks. There is a charge of £60 including vat for these checks regardless of the number of buyers involved.
