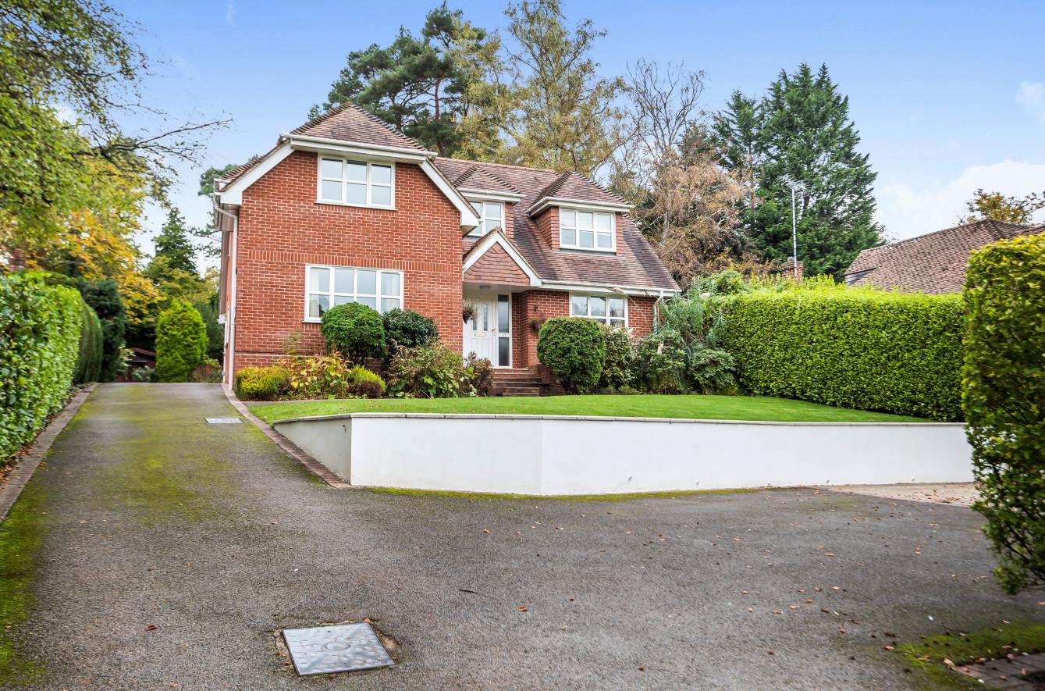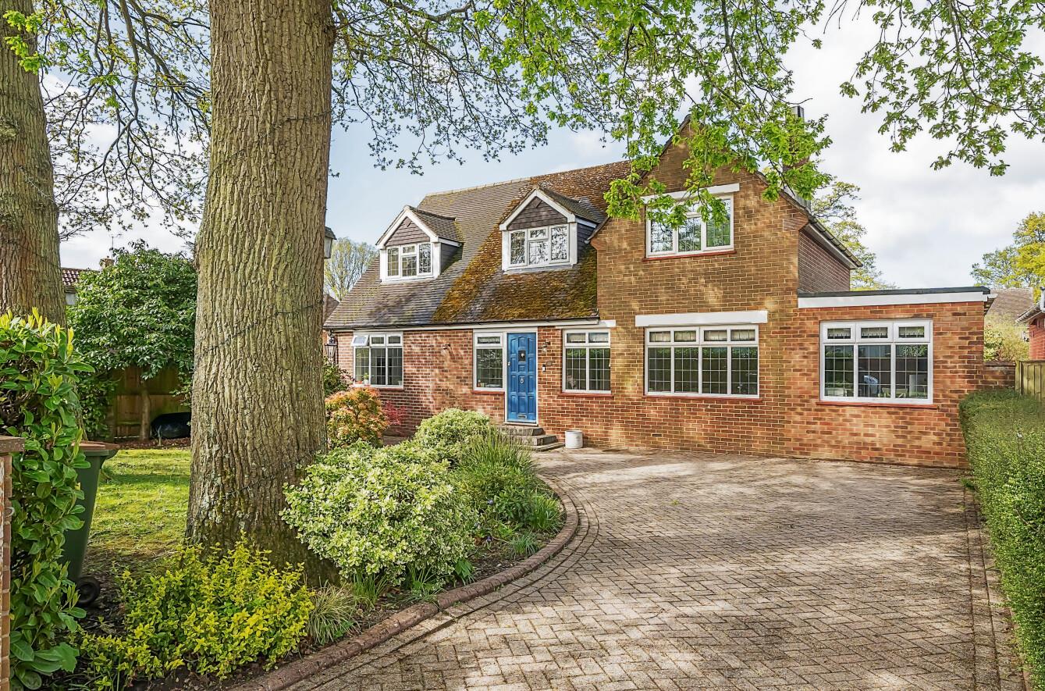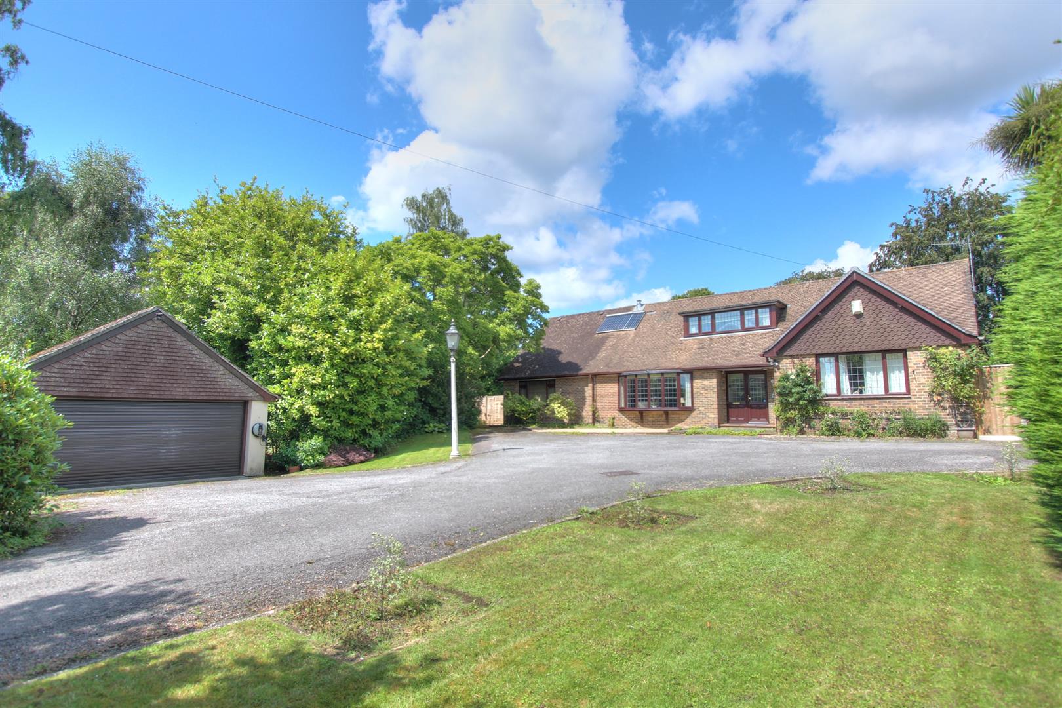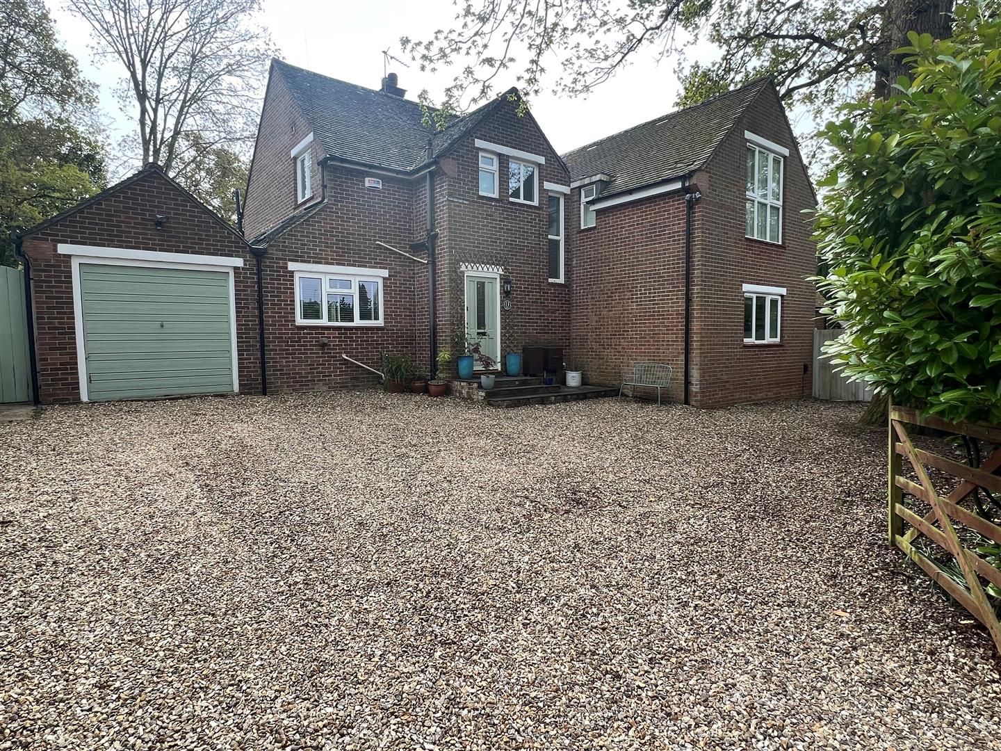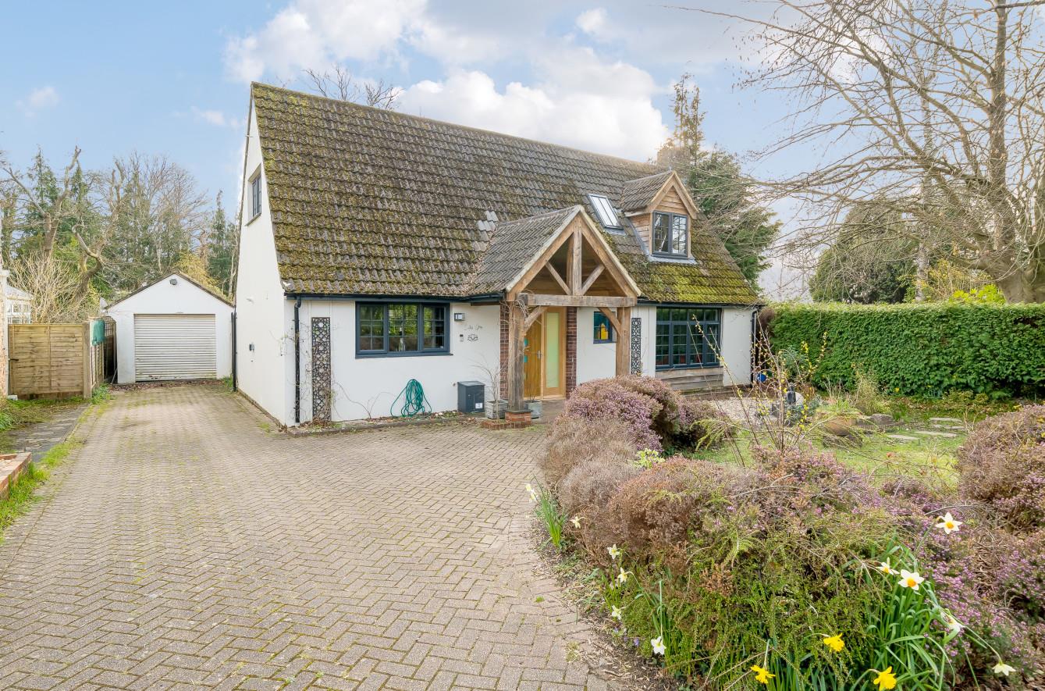Malcolm Road
Chandler's Ford £1,200,000
Rooms
About the property
A substantial detached family home, with the addition of a one bedroom log cabin, situated in a very sought after location within the heart of Hiltingbury. The property sits on an attractive and mature plot measuring approximately 0.27 Acres with the house benefiting from three bedrooms on the first floor, all with en-suite facilities, along with three reception rooms on the ground floor providing the ability for flexible accommodation. In addition to this there is a large kitchen/dining room and utility room. There is a substantial, insulated log cabin in the rear garden providing a sitting/dining room, kitchen/breakfast room, bedroom and shower room. A large driveway provides off road parking for several vehicles and there is a stunning rear garden with recently laid patio.
Map
Floorplan

Accommodation
GROUND FLOOR
Reception Hall: 21'8" x 11'5" max (6.60m x 3.48m max) Stairs to first floor.
Sitting Room: 22'11" x 15' (6.99m x 4.57m) Feature log effect gas fire.
Family Room: 13'7" x 12'2" (4.14m x 3.71m)
Bedroom 4/Study: 12'9" x 12'2" (3.89m x 3.71m)
Kitchen/Dining Room: 22'5" x 15'8" (6.83m x 4.78m) Built in double oven, built in gas hob, fitted extractor hood, integrated dishwasher, space for American style fridge freezer, space for table and chairs.
Utility Room: 10' x 7'11" max (3.05m x 2.41m max) Space and plumbing for washing machine, cupboard housing pressurised water tank.
Cloakroom: 4'6" x 3'11" (1.37m x 1.19m) White suite with chrome fitments comprising wash hand basin, w.c.
FIRST FLOOR
Landing:
Bedroom 1: 22'4" x 15'1" (6.81m x 4.60m) Fitted furniture including hanging and drawer space.
En-suite: 14'11" max x 8'6" max (4.55m max x 2.59m max) White suite with chrome fitments comprising open ended shower cubicles, bath, wash hand basin and w.c inset to vanity unit, tiled walls, tiled floor.
Bedroom 2: 13'8" max x 13'8" (4.17m max x 4.17m) Fitted furniture incorporating hanging cupboard and desk space.
En-suite: 9'7" x 5'7" (2.92m x 1.70m) White suite with chrome fitments comprising shower in cubicle, wash hand basin and w.c inset to vanity unit, tiled walls, tiled floor.
Bedroom 3: 12'4" x 11'1" (3.76m x 3.38m) Range of built in wardrobes along one wall.
En-suite: 10'10" max x 7' max (3.30m max x 2.13m max) White suite with chrome fitments comprising shower in cubicle, wash hand basin and w.c. inset to vanity unit, tiled walls, tiled floor.
Outside
Front: Area laid to lawn, variety of mature plants, bushes and shrubs, driveway providing off road parking for several vehicles. The driveway continues up along side of the property providing access to the rear garden where there is further space for parking.
Rear Garden: The rear garden measure approximately 102' x 59' and comprises paved patio area, planted beds, area laid to lawn, extensive range of mature plants, bushes, shrubs and trees and gardens sheds.
Cabin: The cabin is fully insulated and benefits from:
Sitting Room/Dining Room: 15'7" max x 14'8" max (4.75m max x 4.47m max) Space for sofas, space for dining table.
Kitchen/Breakfast Room: 9'10" x 7'7" (3.00m x 2.31m) Built in oven, built in four ring electric hob, fitted extractor hood, integrated fridge freezer, integrated slimline dishwasher, integrated washing machine, space for table and chairs.
Bedroom: 13' x 9'10" (3.96m x 3.00m) Fitted wardrobes.
Shower Room: 6'2" x 4' (1.88m x 1.22m) White suite with chrome fitments comprising shower in cubicle, wash hand basin and w.c inset to vanity unit.
Other Information
Tenure: Freehold
Approximate Age: 2001
Approximate Area: 262.4sqm/2824sqft
Sellers Position: No forward chain
Heating: Gas central heating. Ground floor all under floor gas heating
Windows: UPVC double glazed windows
Loft Space: Fully boarded with ladder and light connected
Infant/Junior School: Chandlers Ford Infant/Merdon Junior Schools
Secondary School: Thornden Secondary School
Council Tax: Band F - £2,626.84 21/22
Local Council: Eastleigh Borough Council - 02380 688000
