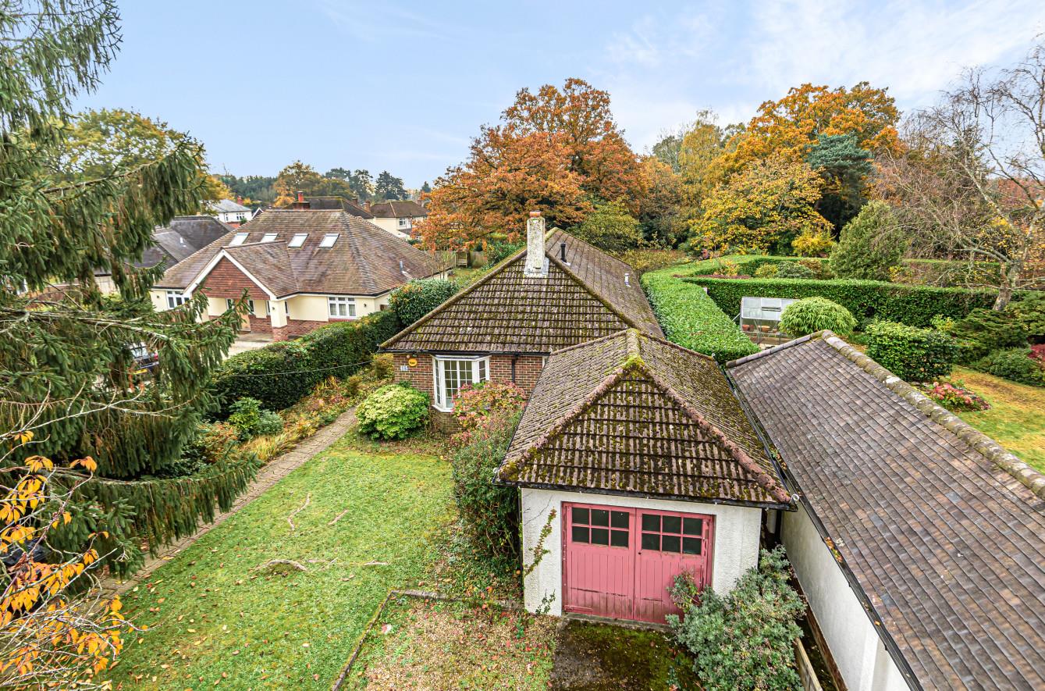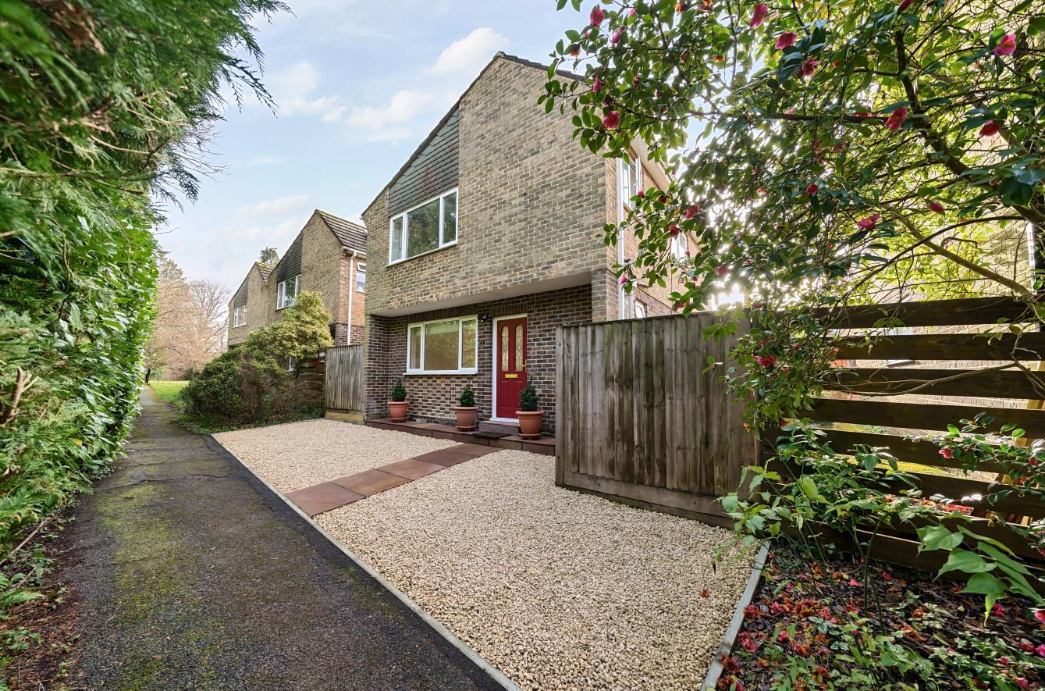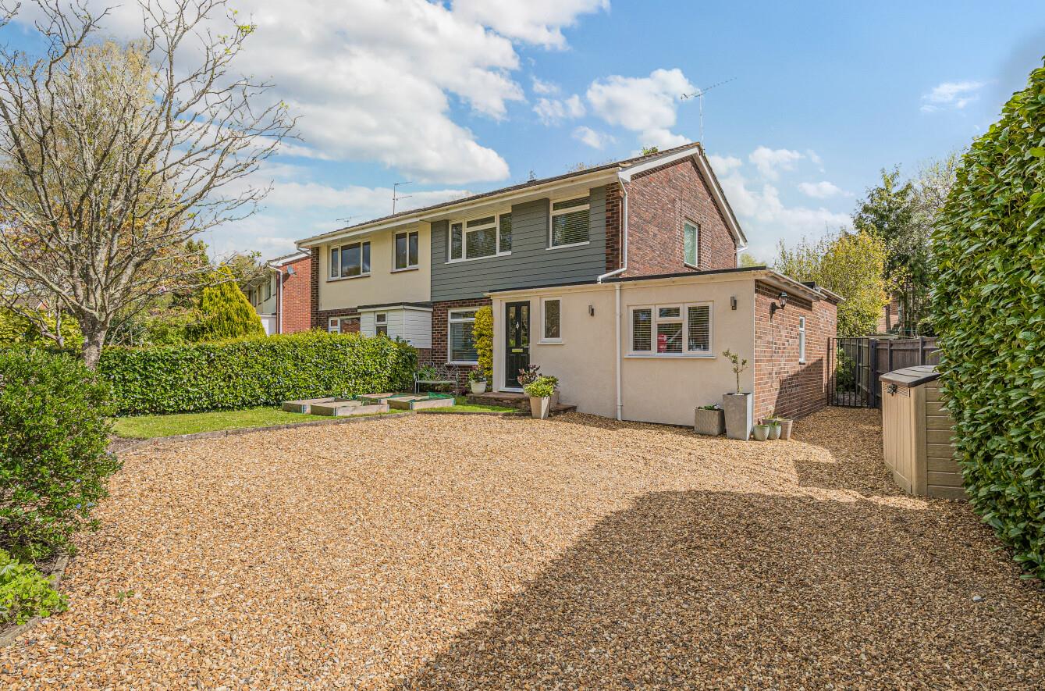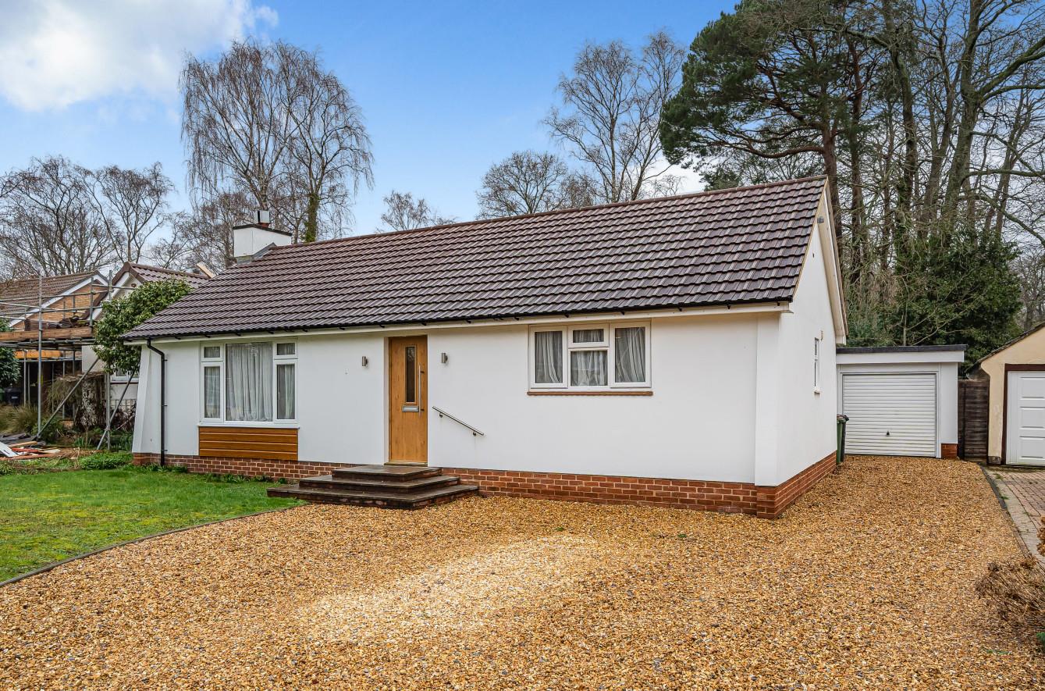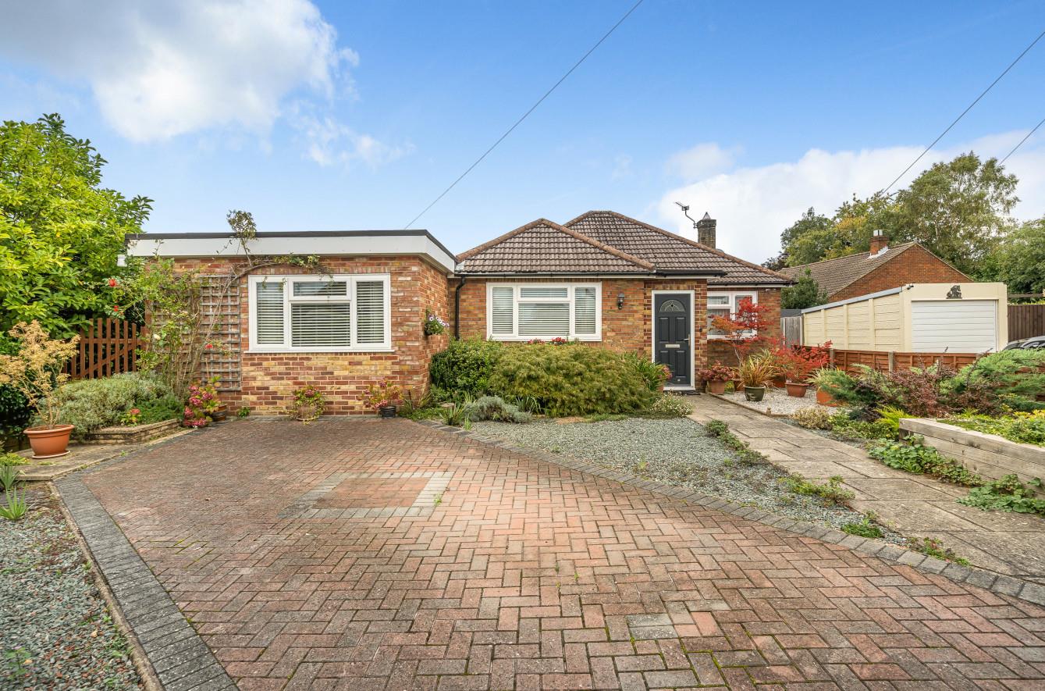Malibres Road
Chandlers Ford £600,000
Rooms
About the property
A 3 bedroom detached bungalow occupying a stunning plot of approximately 0.33 of an acre with a delightful level rear garden measuring approximately 160' in length enjoying a pleasant southerly aspect. We believe the property was originally constructed in the 1950's to a Reema PRC construction and later faced in brick in 1998 for which a certificate was granted in accordance with the housing defects act 1984. Situated in a highly sought after road within the heart of Hiltingbury, the property affords scope and potential providing current space totalling approximately 1125sqft. The location affords convenient access to the centre of Chandlers Ford, bus services to Southampton and Winchester, junction 12 of the M3 and Thornden School, whilst also being sold with vacant possession.
Map
Floorplan

Accommodation
Ground Floor
Reception Hall: Hatch to loft space, storage cupboard.
Sitting Room: 22'2" x 14'3" (6.76m x 4.34m) Patio doors and window overlooking the rear garden, fireplace with electric fire.
Kitchen: 14'2" x 9'6" (4.32m x 2.90m) Range of units, electric oven and gas hob with extractor hood over, space and plumbing for further appliances, boiler, door to outside.
Dining Room: 12' x 8'11" (3.66m x 2.72m) Bow window.
Bedroom 1: 13' x 11' (3.96m x 3.35m)
Bedroom 2: 10'5" x 8'8" (3.18m x 2.64m)
Bedroom 3: 10'5" x 7'4" (3.18m x 2.24m)
Bathroom: 6'5" x 5'6" (1.96m x 1.68m) Modern white suite with chrome fitments comprising P shaped bath with shower unit over and glazed screen, wash basin, wc, tiled walls.
Cloakroom: White suite with chrome fitments comprising wash basin, wc.
Outside
As previously mentioned the total plot extends to a approximately 0.33 of an acre and represents a particularly outstanding feature of the property.Front: Driveway to garage, lawned area and pathway to front door with gate to rear garden.
Rear Garden: The rear garden measures approximately 160' in length affording a pleasant southerly aspect and large level lawn surrounded by mature hedging offering a high degree of privacy.
Garage: 16'3" x 9'10" (4.95m x 3.00m) Light and power.
Other Information
Tenure: Freehold
Approximate Age: Constructed originally in 1950's, bricked faced and certified in 1998
Approximate Area: 1125sqft/104.5sqm
Heating: Gas central heating
Windows: UPVC double glazing
Sellers Position: No forward chain
Infant/Junior School: Chandlers Ford Infant School / Merdon Junior School
Secondary School: Thornden Secondary School
Local Council: Eastleigh Borough Council - 02380 688000
Council Tax: Band E - £2222.70 21/22
