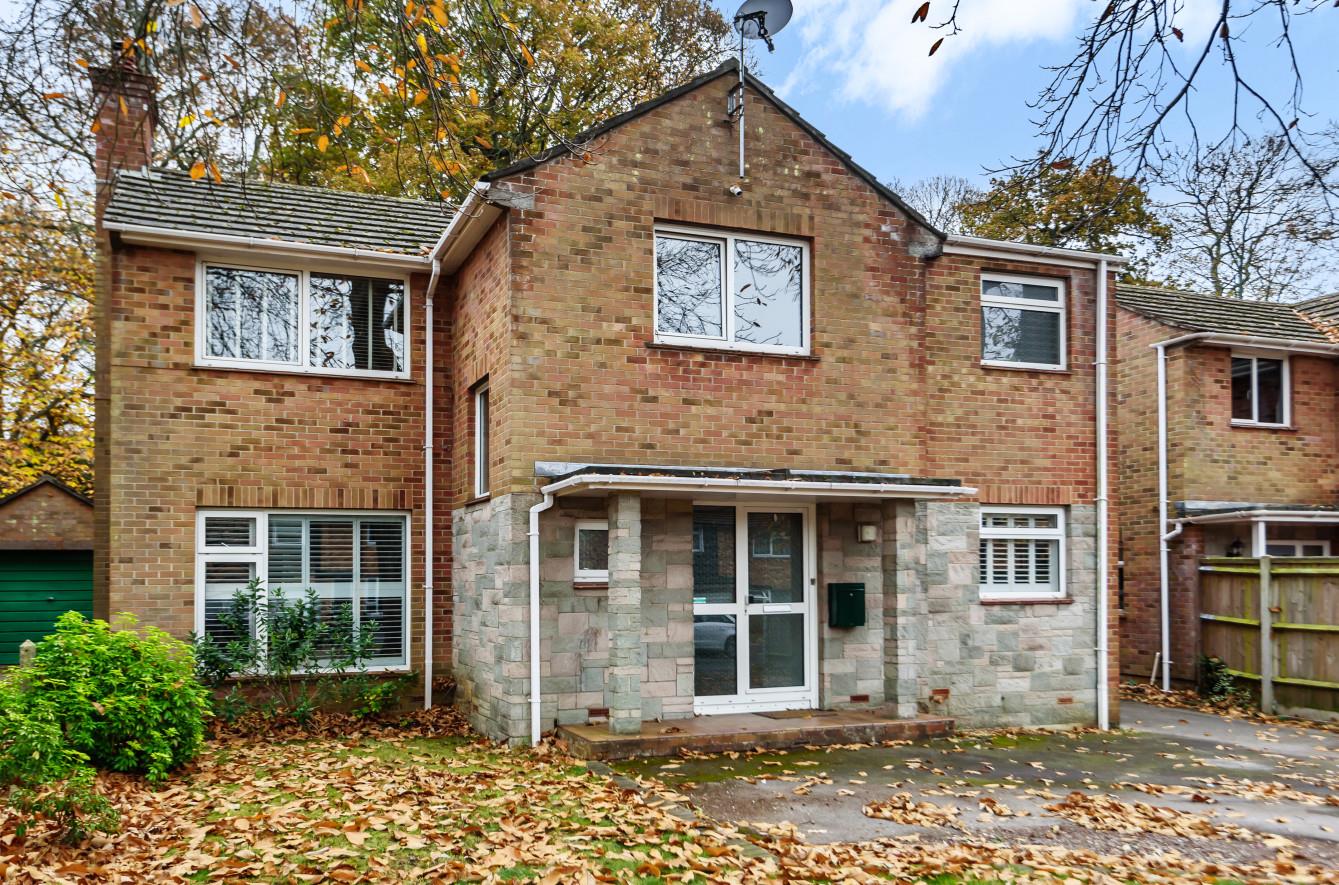Maytree Road
Chandlers Ford £725,000
Rooms
About the property
Substantial 4 bedroom detached family home extended by the current owners to provide approximately xxsqft of accommodation. On the first floor is a stunning main bedroom suite with walk in wardrobe and shower room with bedroom 2 also benefiting from an en-suite. There are 2 further good sized bedrooms and modern, spacious family bathroom. On the ground floor there are 2 generous reception rooms and bi-fold doors to the rear garden with a study area, kitchen and utility room completing the accommodation. The property sits within a good sized plot and in the rear garden is a substantial 25'7" x 12'5" games room/office, together with a further storage room and garage. Maytree Road is conveniently placed for local shops in Hiltingbury together with Hiltingbury and Thornden Schools.
Map
Floorplan

Accommodation
Ground Floor
Reception Hall: 13'3" x 6'10" (4.04m x 2.08m) Stairs to first floor with cupboard under.
Cloakroom: Modern suite comprising wash basin with storage under, wc.
Sitting Room: 15'5" x 15'5" (4.70m x 4.70m) Feature log burner.
Dining/Family Room: 21'10" x 10'8" (6.65m x 3.25m) Bi-fold doors to rear garden.
Study: 9'7" x 9'4" (2.92m x 2.84m)
Kitchen: 15'6" x 9'1" (4.72m x x2.77m) Range of units, electric double oven, gas hob, space and plumbing for further appliances, door to rear garden.
Utility Room: 7'1" x 7' Measurement up to a range of wall to wall fitted cupboards, space and plumbing for appliances, boiler.
First Floor
Landing: Airing cupboard.
Bedroom 1: 15'5" x 13'4" (4.70m x 4.06m)
Walk In Wardrobe: 10'5" x 6' (3.18m x 1.83m) Fitted furniture.
En-Suite Shower Room: 10'6" x 6'3" (3.20m x x1.91m) Modern white suite with chrome fitments comprising large walk in shower with glazed screen, wash basin with storage under, wc.
Bedroom 2: 20'5" x 8'7" x 7'6" (6.22m x 2.62m x x2.29m) Hatch to loft space.
En-Suite: Modern white suite with chrome fitments comprising shower cubicle with glazed screen, wash basin with storage under, wc.
Bedroom 3: 21'4" x 9' x 7'7" (6.50m x 2.74m x 2.31m)
Bedroom 4: 10'2" x 9'8" (3.10m x 2.95m)
Bathroom: 12'2" x 6'1" (3.71m x 1.85m) Modern white suite with chrome fitments comprising bath with central taps, large walk in shower with glazed screen, wash basin with storage under, wc, shelved cupboard.
Outside
Front: To the front of the property is a driveway with turning area that leads down the side to the garage with gates to rear garden.
Rear Garden: Approximately 98' x 44' adjoining the house is a full width paved patio and covered area leading onto a lawn which in turn leads to a large decked area at the rear.
Games Room/Office: 25'7" x 12'5" (7.80m x 3.78m) Light and power, electric heating.
Storage Room/Workshop: 17'1" x 7'4" (5.21m x x2.24m)
Garage: 19'10" x 9'4" (6.05m x 2.84m) Electric roller door, light and power.
Other Information
Tenure: Freehold
Approximate Age: 1963
Approximate Area: 186.2sqm/2005sqft
Sellers Position: Looking for forward purchase
Heating: Gas central heating
Windows: UPVC & Aluminium double glazed windows
Infant/Junior School: Hiltingbury Infant/Junior School
Secondary School: Thornden Secondary School
Local Council: Eastleigh Borough Council - 02380 688000
Council Tax: Band E - £ 2222.70 21/22
