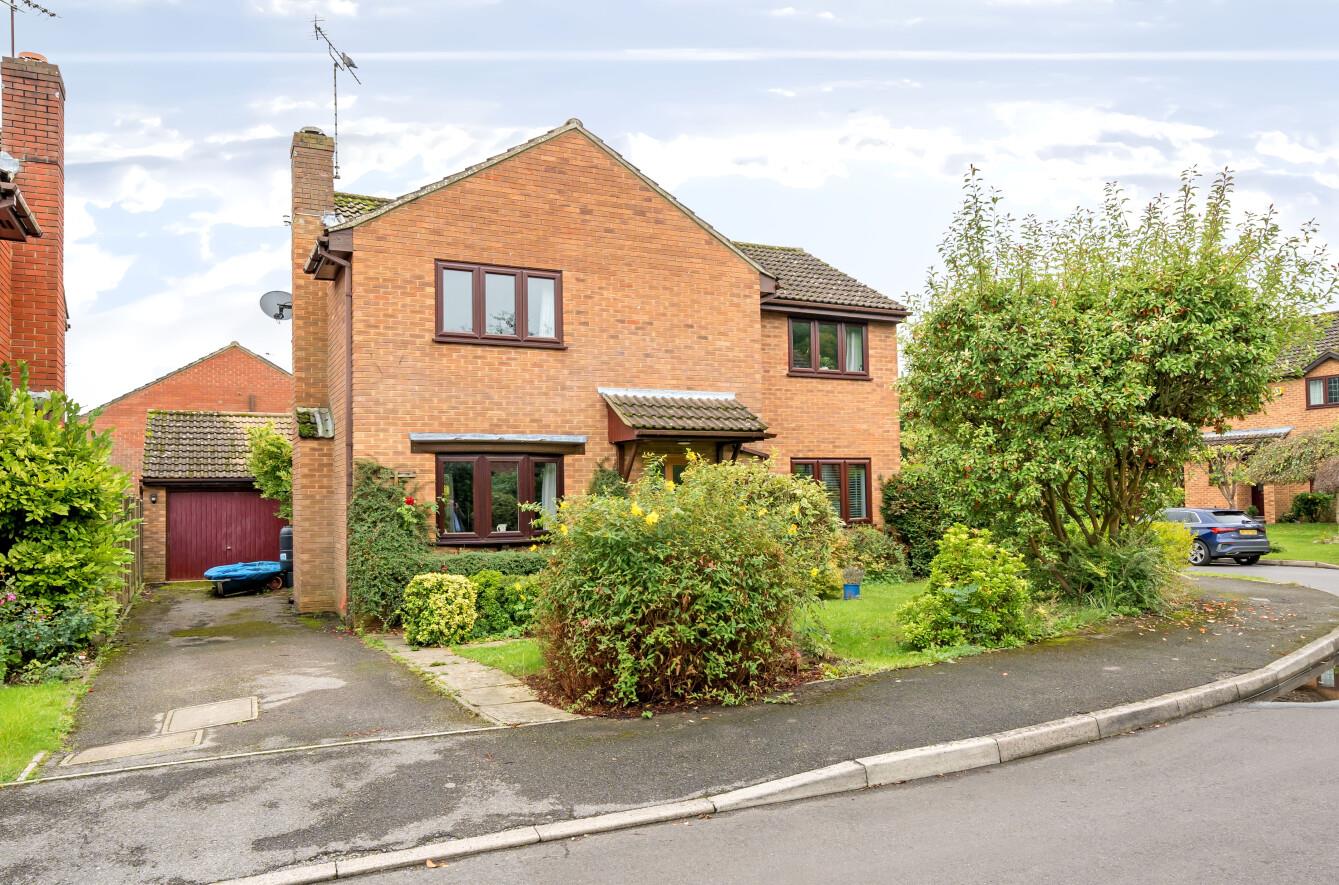Medway Drive
Chandler's Ford £599,950
Rooms
About the property
A wonderful four bedroom family home situated in a small cul-de-sac on the edge of Valley Park. The property is presented in excellent condition throughout affording a host of notable features the highlights of which are the re-fitted 24'3" kitchen/dining room, separate utility, sitting room with open fireplace and study on the ground floor, perfect for home working. On the first floor are four generous bedrooms together with a modern en-suite and family bathroom. The property occupies a good sized corner plot and driveway that affords parking for three vehicles, leading to a larger than average single garage measuring 17' x 12'9". Valley Park provides a range of shops and amenities in Pilgrims Close together with a recreation centre on Knightwood Park and woodland walks. The house also falls within the catchments for the popular Hiltingbury and Thornden Schools.
Map
Floorplan

Accommodation
Ground Floor
Reception Hall: Stairs to first floor with cupboard under.
Cloakroom: Modern white suite comprising wash basin with cupboard under, wc.
Sitting Room: 14'7" x 11'7" (4.45m x 3.53m) Open fireplace.
Kitchen/Dining Room: 24'3" x 8'9" x 7'3" (7.39m x 2.67m x 2.21m) The kitchen area is re-fitted with a comprehensive range of modern grey gloss units, electric double oven, induction hob with extractor hood over, integrated dishwasher, space for American style fridge/freezer. The dining area affords space for table and chairs with double doors to rear garden.
Utility Room: 7' x 6' (2.13m x 1.83m) Extensive range of wall to wall fitted matching cupboards, space and plumbing for appliances, boiler cupboard, door to rear garden.
Study: 8'7" x 8'8" (2.62m x 2.64m) Wooden floor.
First Floor
Landing: Hatch to loft space, airing cupboard.
Bedroom 1: 11'8" x 11'2" (3.56m x 3.40m) Measurement up to a range of wall to wall fitted wardrobes.
En-Suite Shower Room: 8'6" x 3'8" (2.59m x 1.12m) Modern white suite comprising double width shower cubicle with glazed screen, wash basin with cupboard under, wc.
Bedroom 2: 14'7" x 8'3" (4.45m x 2.51m) Built in wardrobe.
Bedroom 3: 9'10" x 9'3" (3.00m x 2.82m) Built in wardrobe.
Bedroom 4: 8'6" x 8'2" (2.59m x 2.49m)
Bathroom 7' x 5'5" (2.13m x 1.64m) A modern white suite comprising P shaped with mixer tap and separate shower unit over, glazed screen, wash basin, wc, tiled floor.
Outside
Front: To the front of the property is a good sized lawned area with well stocked planting. To the side of the property is a good sized driveway affording parking for three vehicles leading to the garage and gate to rear garden.
Rear Gadren: Approximately 33' x 32'6" enjoying a pleasant south easterly aspect. Adjoining the house is patio leading onto a lawned area surrounded and enclosed by well stocked flower and shrub borders and walling.
Garage: 17' x 12'9" (5.18m x 3.89m) Light and power, roof storage space, door to rear garden.
Other Information
Tenure: Freehold
Approximate Age: 1980's
Approximate Area: 119.1sqm/1283sqft
Sellers Position: Looking for forward purchase
Heating: Gas central heating, solar panels fitted in late 2022 and can deliver just over 5KW on a sunny day (back up battery by separate negotiation)
Windows: UPVC double glazing
Loft Space: Partially boarded with light connected
Infant/Junior School: St Francis Primary School / Hiltingbury Infant/Junior School
Secondary School: Thornden Secondary School
Local Council: Test Valley Borough Council 01264 368000
Council Tax: Band E
Agents Note: Please note that the current seller has paid for and ordered all new soffits and facias due to be fully replaced soon.
