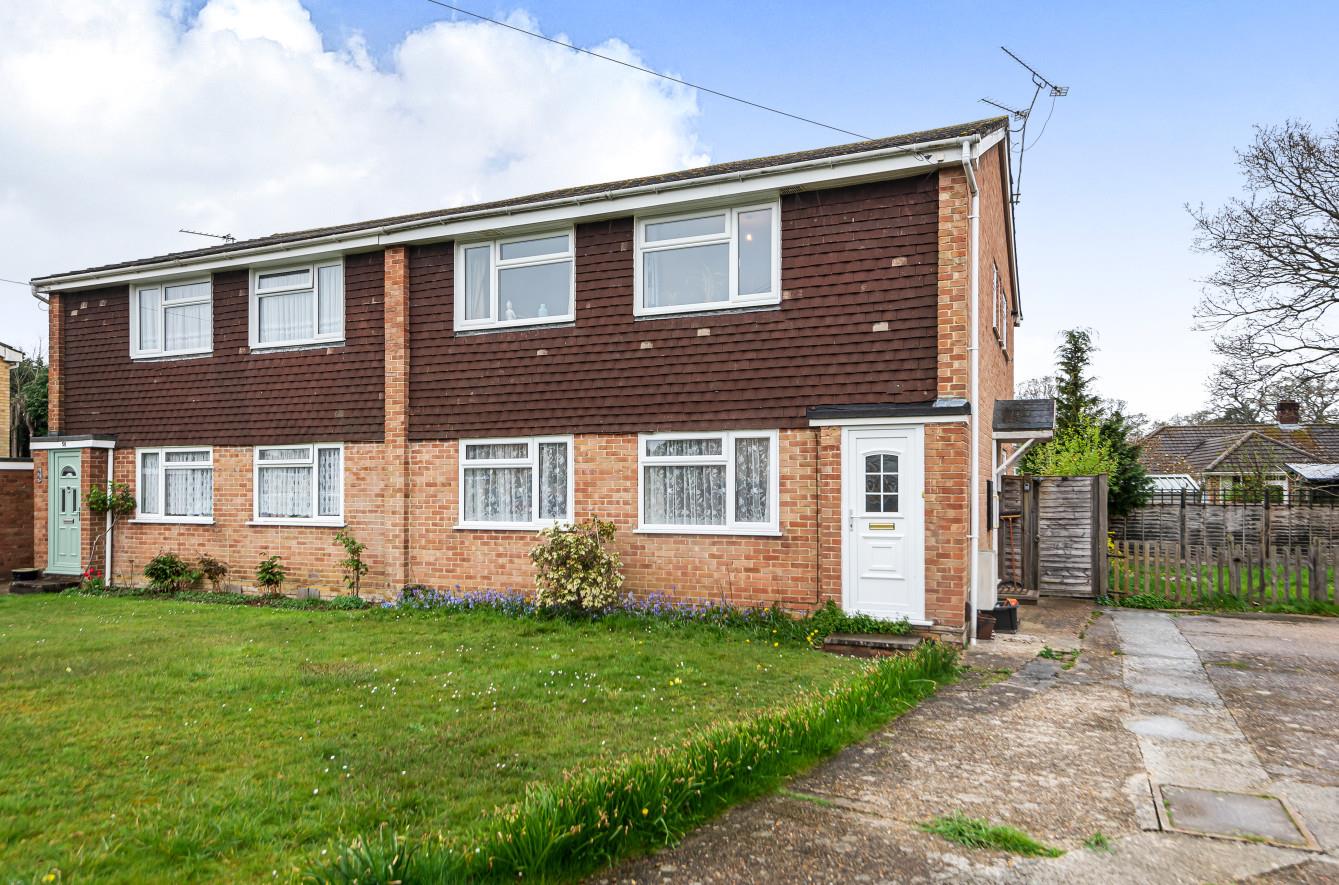Meon Crescent
Chandlers Ford £220,000
Rooms
About the property
A spacious ground floor maisonette benefiting from its own rear garden directly behind the property measuring approximately 29'10" x 29'1". the property is offered for sale with no forward chain and would benefit from a little updating inside whilst providing spacious well proportioned accommodation and garage in a nearby block. Meon Crescent is a quiet no through road conveniently placed within walking distance to the shopping areas in Chandlers Ford and bus services to Southampton and Winchester.
Map
Floorplan

Accommodation
Ground Floor
Reception Hall: Storage cupboard.
Sitting Room: 14'1" X 11'9" (4.29m x 3.58m)
Kitchen: 11'2" x 5'9" (3.40m x x1.75m) Range of units, space and plumbing for appliances, boiler.
Bedroom 1: 11'6" x 9'5" (3.51m x 2.87m) Built in wardrobe.
Bedroom 2: 11' x 9'9" (3.35m x 2.97m)
Bathroom: 7'11" x 6'2" (2.41m x x1.88m) Suite comprising bath, wash basin, wc.
Outside
Front Garden: Area laid to lawn.
Rear Garden: The property enjoys its own rear garden with pleasant southerly aspect measuring 29'10" x 29'1" laid mainly to lawn with flower and shrub borders enclosed by fencing. The garden to the right belongs to the property upstairs.
Garage: The garage is situated in a nearby block.
Other Information
Tenure: Leasehold
Length Of Lease: 999 years from 1970
Ground Rent: £25 Bi annually
Buildings Insurance: £162.74 per annum
Approximate Age: 1970
Approximate Area: 59.1sqm/637sqft
Sellers Position: No forward chain
Heating: Gas central heating
Windows: UPVC double glazing
Infant/Junior School: Fryern Infant/Junior School
Secondary School: Toynbee Secondary School
Local Council: Eastleigh Borough Council - 02380 688000
Council Tax: Band B - £1459.14 22/23
