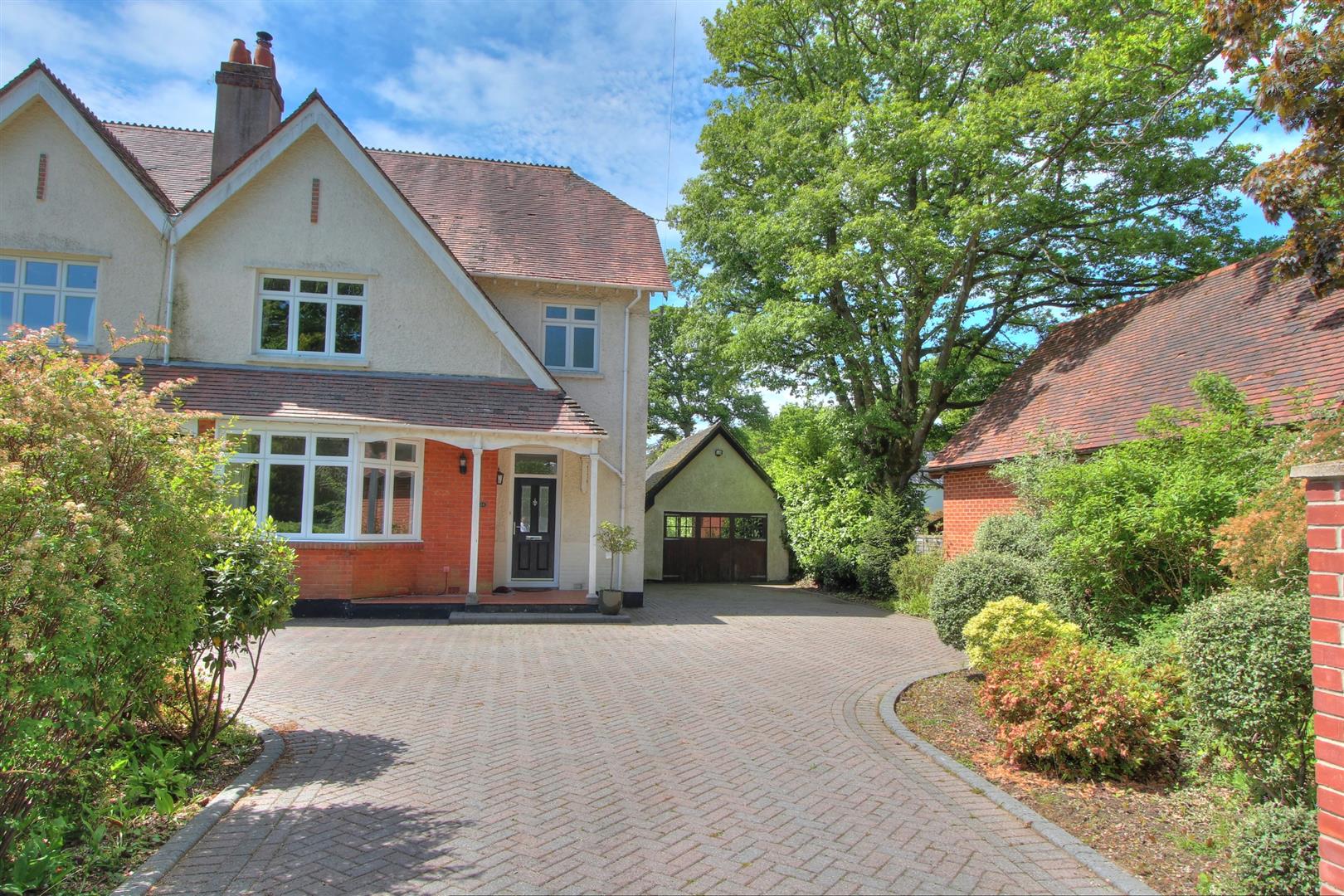Merdon Avenue
Chandlers Ford £2,200 pcm
Rooms
About the property
A magnificent character home affording spacious well proportioned rooms arranged over three floors. The property is situated on a plot measuring approximately 1/5 of an acre and enjoys a pleasant mature well stocked south facing rear garden and a generous frontage providing off road parking for a number of vehicles. The property has retained many of its original features and is beautifully complemented by a stunning re-fitted kitchen/ family room and family bathroom.
Map
Floorplan

Accommodation
Ground Floor
Reception Hall: 9' x 8'11" (2.74m x 2.72m) Turning staircase to first floor.
Cloakroom: White suite comprising wash hand basin, WC.
Sitting Room: 16'2" x 15' (4.93m x 4.57m) Log burner.
Dining Room: 14'9" x 13' (4.50m x 3.96m) French doors overlooking the rear garden, feature fireplace with log burner inset.
Kitchen/Family Room: A stunning room comprehensively re-fitted to include a range of modern matching base and eye level units with an array of kitchen appliances to include microwave, washing machine, dishwasher, twin electric ovens, wine cooler, induction hob, extractor incorporated within the ceiling, fridge freezer and concealed gas central heating boiler, breakfast bar, tiled flooring and a comfortable family area.
First Floor
Landing:
Bedroom 1: 15'1" x 13'5" (4.60m x 4.09m) Built in cupboard.
En-Suite: 11'2" x 8'10" (3.40m x 2.69m) White suite comprising WC, wash hand basin and enclosed shower cubicle.
Bedroom 2: 13' x 11'8" (3.96m x 3.56m)
Bedroom 3: 13'9" x 9' (4.19m x 2.74m)
Bathroom: 11'2" x 9'3" (3.40m x 2.82m) Four piece white suite comprising bath with shower attachment over, enclosed shower cubicle, WC, wash hand basin, airing cupboard.
Second Floor
Landing:
Bedroom 4: 17'2" x 12'11" (5.23m x 3.94m)
Shower Room: 12'4" x 5'7" (3.76m x 1.70m) Shower cubicle, wash hand basin, WC.
Walk In Storage Cupboard: A generous storage cupboard providing further access into the roof space which is boarded.
Outside
Front: A generous frontage provides off road parking for a number of vehicles and in turn leads to the garage. Mature flower and shrub borders, gated side pedestrian access leads to the rear garden.
Rear Garden: The rear garden is fully enclosed and enjoys a pleasant southerly aspect and is mainly laid to lawn with a generous patio area.
Detached Garage: 22'8" x 14'7" (6.91m x 4.45m) Light and power, pitched roof with boarded roof space providing additional storage area.
Other Information
Approximate Age: 1910
Approximate Area: 196sqm/2110sqft (Details taken from EPC)
Availability: 27th April 2022
Managment: Fully managed
Heating: Gas central heating
Windows: UPVC double glazing
Infant/Junior School: Chandlers Ford Infant School/Merdon Junior School
Secondary School: Thornden Secondary School
Local Council: Eastleigh Borough Council 02380 688000
Council Tax: Band D - £1876.03 22/23
