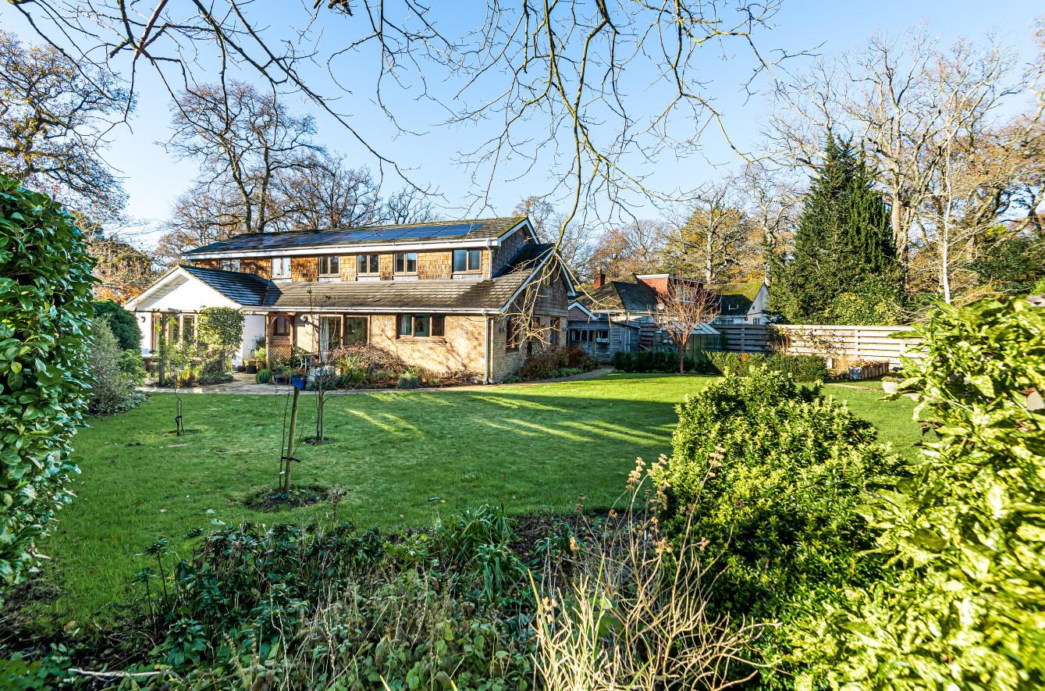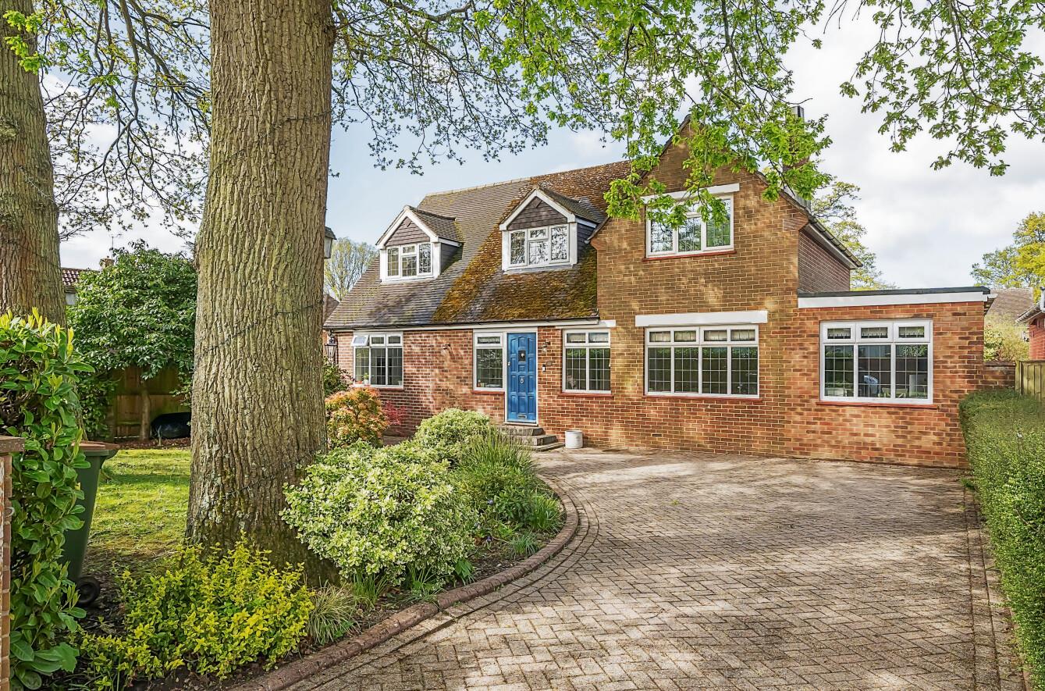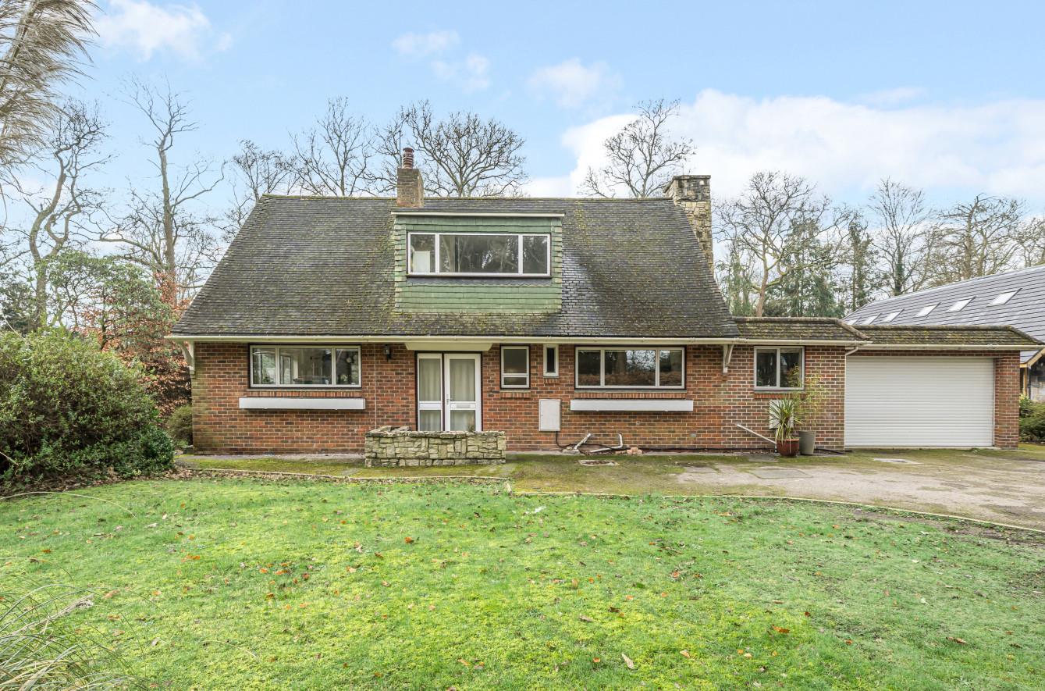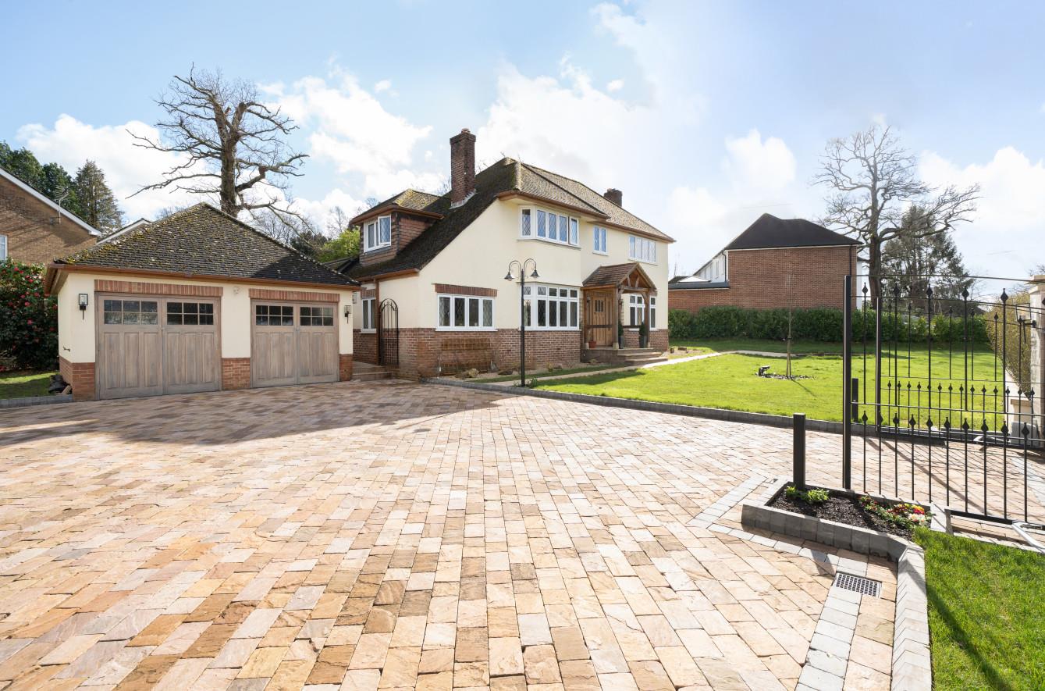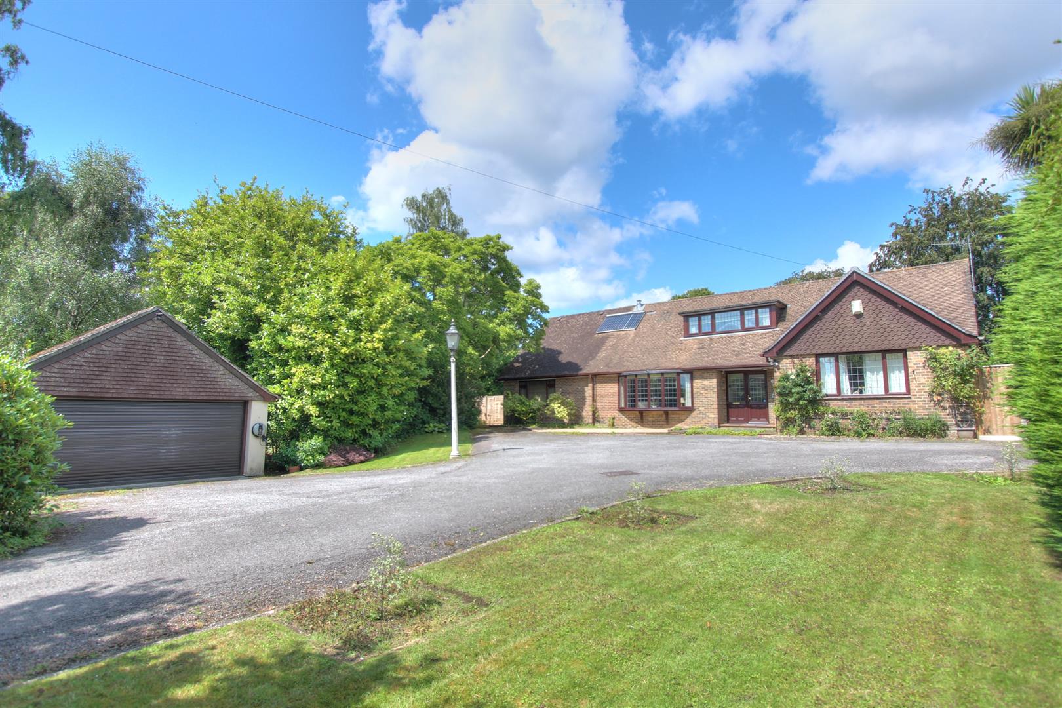Merdon Avenue
Chandlers Ford £1,100,000
Rooms
About the property
A spectacular five bedroom detached family home comprising of approximately 3064 sqft set within a wonderful plot of approximately 0.28 of an acre. This captivating and stylish property affording a contemporary design provides versatility in how the rooms are used with the potential for various home working spaces as well as ground floor bedrooms and potential to create an annexe. The centrepiece of this fabulous home is the open plan kitchen/dining/family room measuring 28'4" x 23'10" supported by two further reception rooms, three bedrooms, one with en-suite and further bathroom together with a spacious utility room. On the first floor is a magnificent open plan space measuring 18'8" x 15'3" leading to the main bedroom with part vaulted ceiling and en-suite and further bedroom with en-suite shower room. Centrally located within the heart of Chandlers Ford the location provides easy access on foot to Fryern Arcade and all amenities together with bus services to Southampton and Winchester as well as Thornden School and junction 12 of the M3.
Map
Floorplan

Accommodation
GROUND FLOOR
Reception Hall: 17'8" x 5'2" (5.38m x 1.57m) Tiled floor with under floor heating, double storage cupboard, open access to:
Lobby: 7'8" x 7'2" (2.34m x 2.18m) Providing coats hanging space and shelving.
Cloakroom: White suite with chrome fitments comprising wash basin, w.c., tiled floor with under floor heating.
Sitting Room: 14'8" x 14'1" (4.47m x 4.29m) Open fireplace, wooden floor.
Kitchen/Dining/Family Room: 28'4" x 23'10" (8.64m x 7.26m) The kitchen area has been comprehensively fitted with a range of modern matt white units with stainless steel furniture and oak trim, granite worktop with inset sink unit and integrated dishwasher under, extensive island unit with wooden worktop with inset induction hob and extractor hood over, attached granite breakfast bar, range of further cupboards and housing for American style fridge freezer. The sitting area provides ample space for sofas and chairs with bi-fold doors to outside, spacious dining area, tiled floor with under floor heating.
Snug: 22'8" x 12'2" (6.91m x 3.71m) Patio doors to outside, stairs to first floor.
Bedroom 3: 13'3" x 11' (4.04m x 3.35m) Fitted wardrobe, sink unit,.
En-suite: 8'9" x 4'3" (2.67m x 1.30m) White suite with chrome fitments comprising full width walk in shower cubicle with glazed screen, w.c., tiled floor.
Rear Hallway: Access to two bedrooms and bathroom. This area could also be converted into annexe accommodation.
Bedroom 4: 12'2" x 10' (3.71m x 3.05m) Dual aspect windows.
Bedroom 5: 12'1" x 10' (3.68m x 3.05m) Dual aspect windows.
Bathroom: 8'8" x 6' (2.64m x 1.83m) White suite with chrome fitments comprising bath, separate corner shower cubicle with glazed screen, wash basin, w.c., tiled floor, underfloor heating.
Utility Room: 20' x 11'8" (6.10m x 3.56m) An irregular shaped room with an extensive range of cupboards, space and plumbing for appliances, under floor heating, door to rear garden, door to garage.
FIRST FLOOR
Home Working Space: 18'8" x 15'3" (5.69m x 4.65m) An open plan area with dual aspect windows which could also be partitioned to form a completely separate room/bedroom, built in cupboard which spans across the stairwell.
Bedroom 1: 19' x 14' (5.79m x 4.27m) Part vaulted ceiling, triple aspect windows, access to boarded out loft space which is the length of the 1st floor.
En-suite: 14' x 7' (4.27m x 2.13m) White suite with chrome fitments comprising bath, separate double shower cubicle with glazed screen, two sink units, w.c., tiled floor.
Bedroom 2: 12'6" x 12' (3.81m x 3.66m) Dual aspect windows.
En-suite: 5'10" x 5'9" (1.78m x 1.75m) White suite with chrome fitments comprising corner shower cubicle with glazed screen, wash basin, w.c., tiled floor.
Outside
The total plot extends to approximately 0.28 of an acre and represents a particularly attractive feature of the property.Front: A gravel driveway provides off street parking for several vehicles, adjacent lawned area with flower and shrub borders, enclosed by hedging, open plan access to the side of the property with a paved patio outside of the kitchen/dining/family room with bi-fold doors. This leads round to the rear garden.
Rear Garden: The rear garden has an approximate measurement of 81' x 60' and comprises of good size level lawn, further patio area and pergola, well stocked borders enclosed by hedging and fencing, vegetable bed, fruit cage, greenhouse and garden shed.
Garage: 19' x 9'4" (5.79m x 2.84m) Wooden double doors to the front, light and power, loft storage space, boiler and hot water cylinder, fuel store.
Other Information
Tenure: Freehold
Approximate Age: Original construction 1947 extended in 2010
Approximate Area: 284.7sqm/3064sqft
Sellers Position: No forward chain
Heating: Central heating via wood pellet boiler
Windows: Wooden double glazed windows
Loft Space: Fully boarded with light connected
Infant/Junior School: Chandlers Ford Infant/Merdon Junior School
Secondary School: Thornden Secondary School
Council Tax: Band E - £2,222.70 21/22
Local Council: Eastleigh Borough Council - 02380 688000
