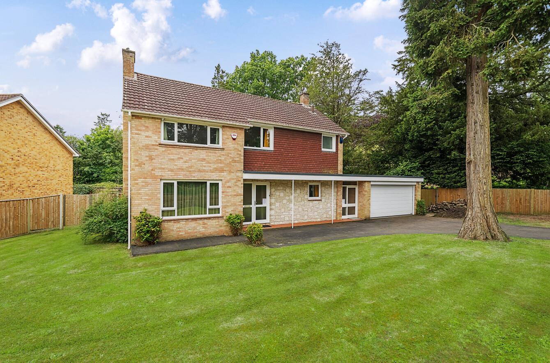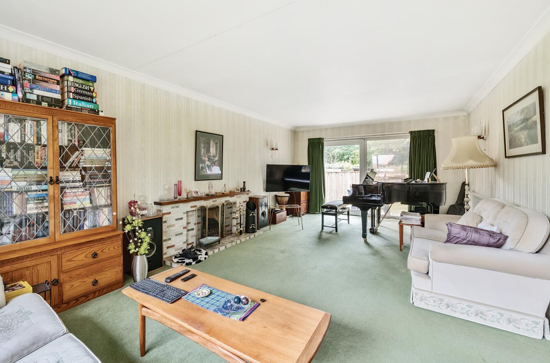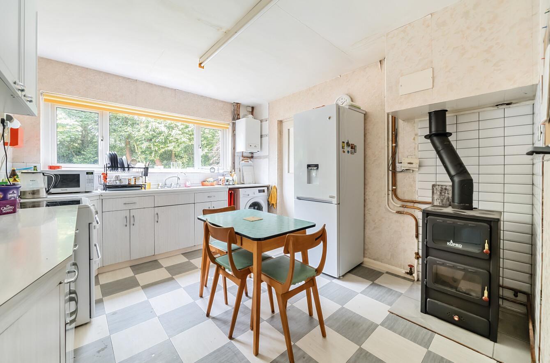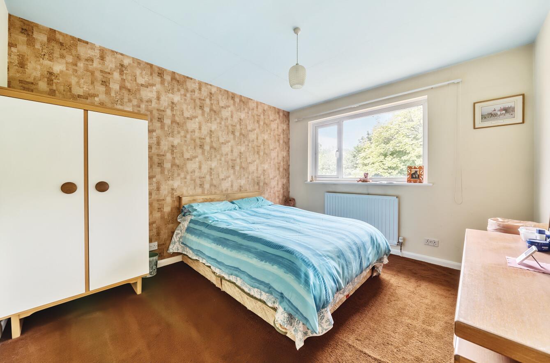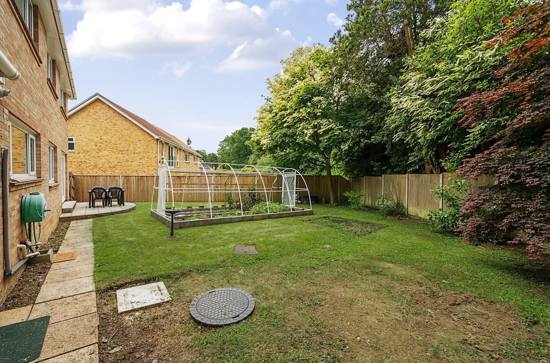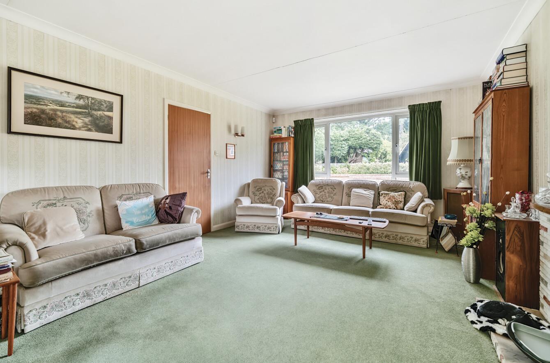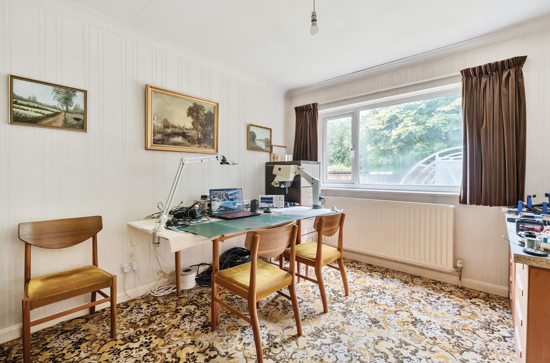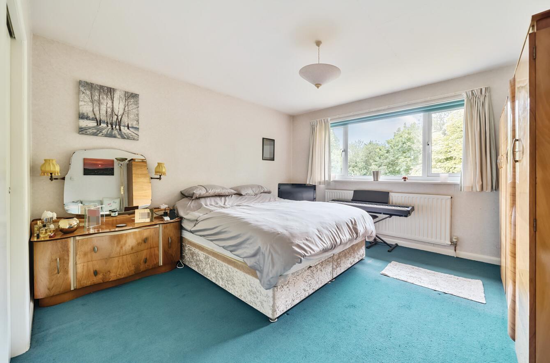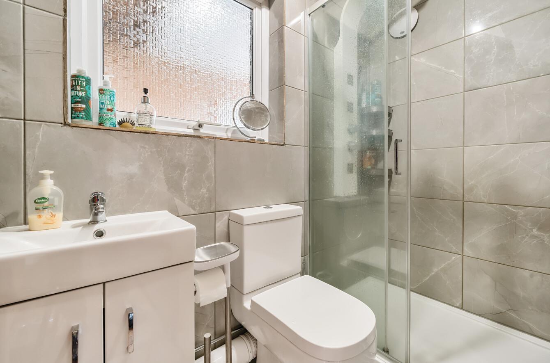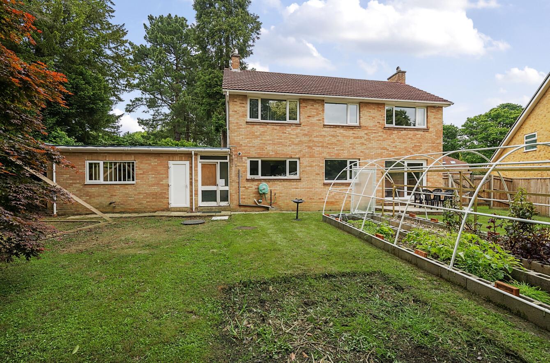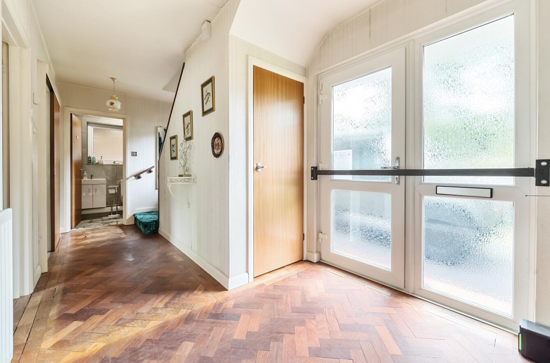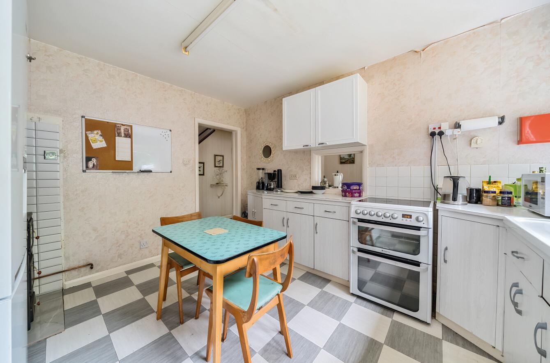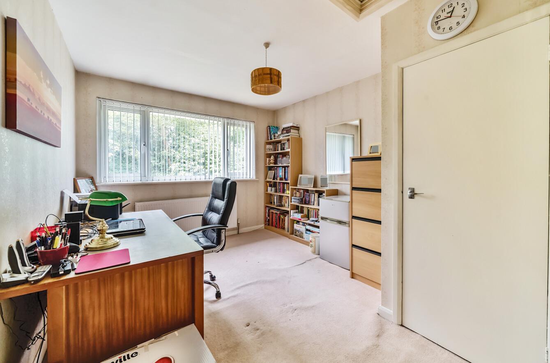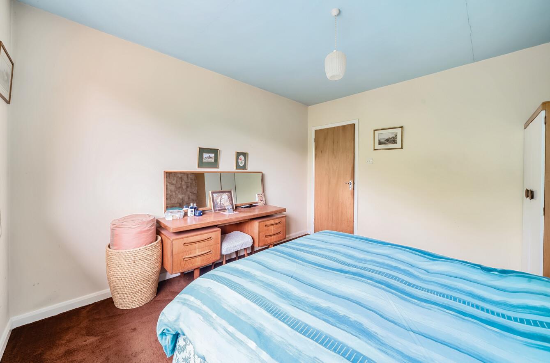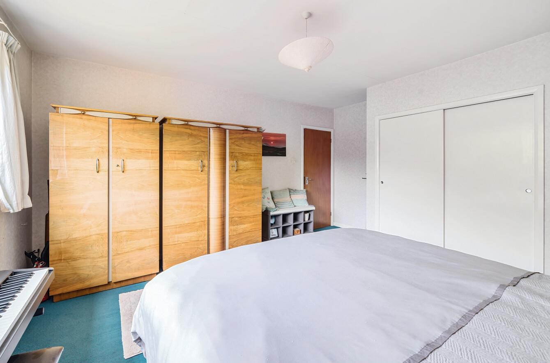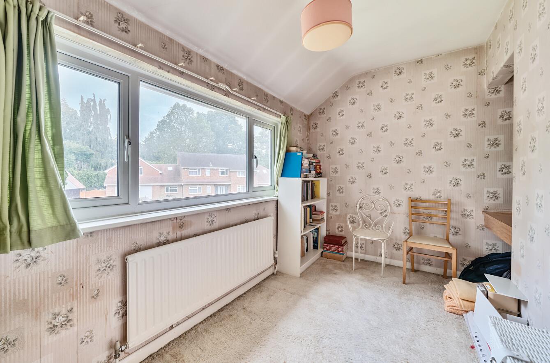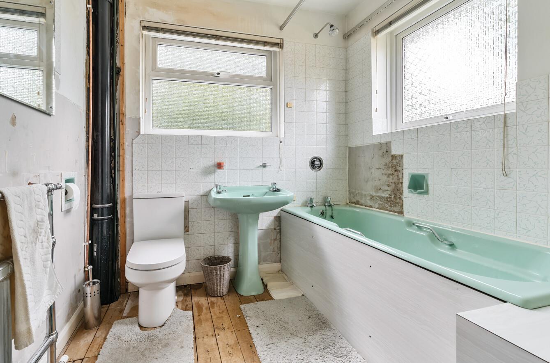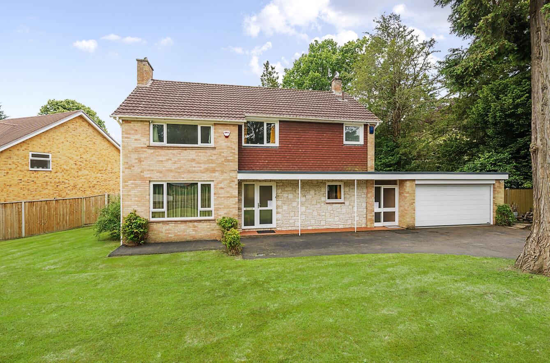Merdon Close
Chandler's Ford £765,000
Rooms
About the property
Set within a plot of approximately 0.24 of an acre is this four bedroom detached family home constructed in 1968 which has remained in the current family ever since and is now. The accommodation provides spacious well proportioned rooms and to the side a double garage. Over the years, many of the properties in Merdon Close have undergone considerable extensions and subject to the normal permissions number 9 could be modernised and transformed into a substantial family home. Merdon Close is a highly sought after road being a small quiet cul-de-sac set within Hiltingbury and within walking distance to the centre of Chandlers Ford, Hiltingbury lakes and local schools to include Thornden, offered for sale with no forward chain,
Map
Floorplan

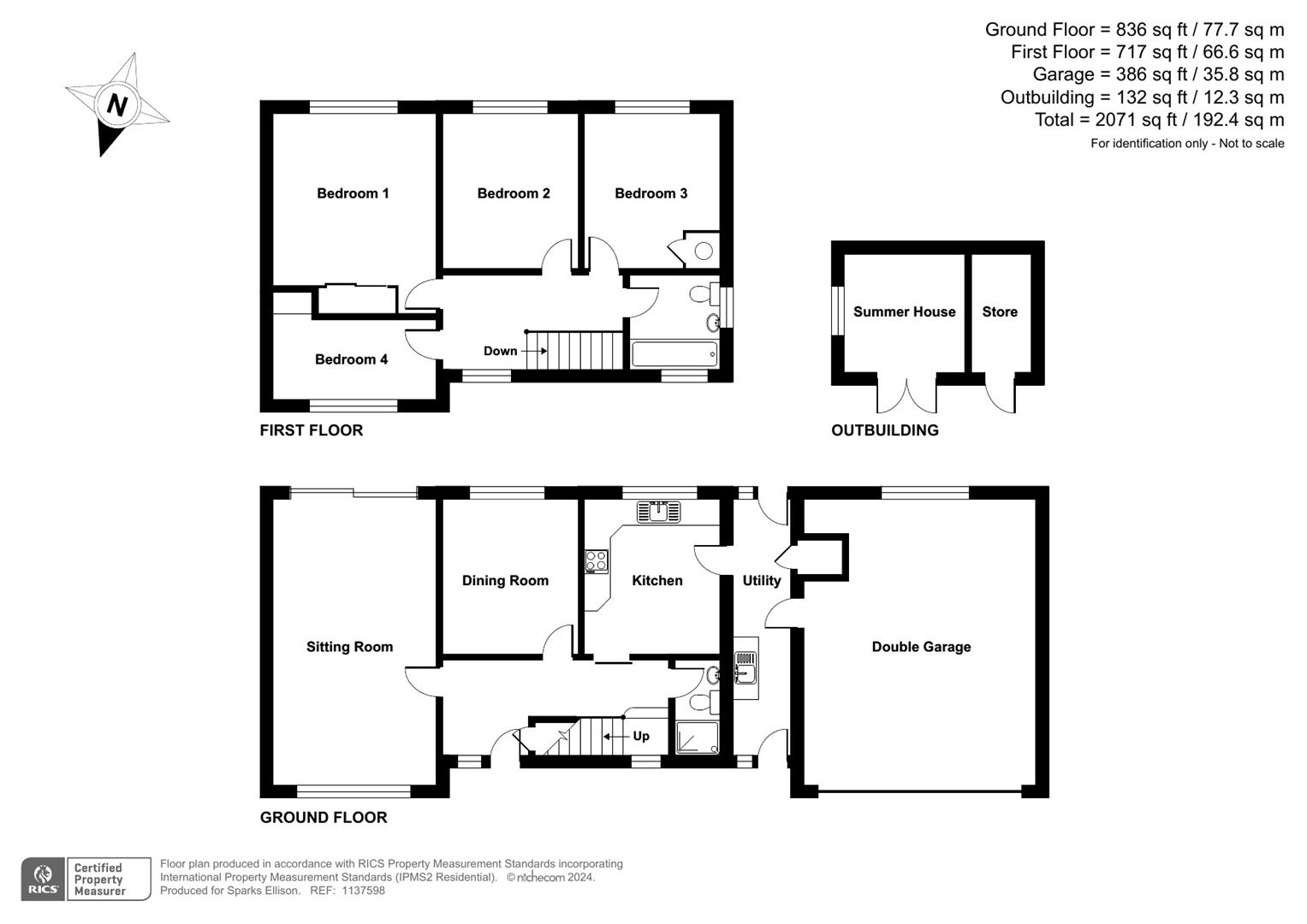

Accommodation
Ground Floor
Reception Hall: Wood block flooring, stairs to first floor with cupboard under.
Sitting Room: 22' x 12'8" (6.71m x 3.86m) Patio doors to rear garden, fireplace.
Dining Room: 12' x 10'6" (3.66m x 3.20m)
Kitchen/Breakfast Room: 12' x 10'6" (3.66m x 3.20m) Range of units, space and plumbing for appliances, boiler, Osmosis water filtration unit.
Lobby/Utility Area: 21'4" x 4'6" (6.50m x 1.37m) Sink unit, radiator, doors to front and rear.
Shower Room: Re-fitted modern suite comprising shower cubicle with glazed screen, wash basin with cupboard under, wc, under floor heating.
First Floor
Landing:
Bedroom 1: 13'4" x 12'8" (4.06m x 3.86m) Fitted wardrobe.
Bedroom 2: 12'1" x 10'6" (3.68m x 3.20m)
Bedroom 3: 12' x 10'6" (3.66m x 3.20m) Airing cupboard, hatch to loft space.
Bedroom 4: 12'8" x 6'4" Excluding recess (3.86m x 1.93m)
Bathroom: Suite comprising bath, wash basin, wc.
Outside
The total plot extends to approximately 0.24 of an acre and represents an attractive feature of the property.Front: To the front of the property is a good-sized driveway affording off street parking for several vehicles leading to the double garage. The remainder of the front garden consists of lawned areas with flower and shrub borders and pathway to front door, side gate and access to rear garden.
Rear Garden: To the rear and side of the property is a good sized garden together with outbuildings that include summer house and garden store with power connected.
Double Garage: 23'1" x 18'2" (7.04m x 5.54m) Electric roller door, light and power.
Other Information
Tenure: Freehold
Approximate Age: 1968
Approximate Area: 2071sqft/192.4sqm (Including outbuilding and garage)
Sellers Position: No forward chain
Heating: Gas central heating
Windows: UPVC double glazed windows
Loft Space: Partially boarded with ladder and light connected
Infant/Junior School: Chandlers Ford Infant School / Merdon Junior School
Secondary School: Thornden School
Local Council: Eastleigh Borough Council - 02380 688000
Council Tax: Band F
