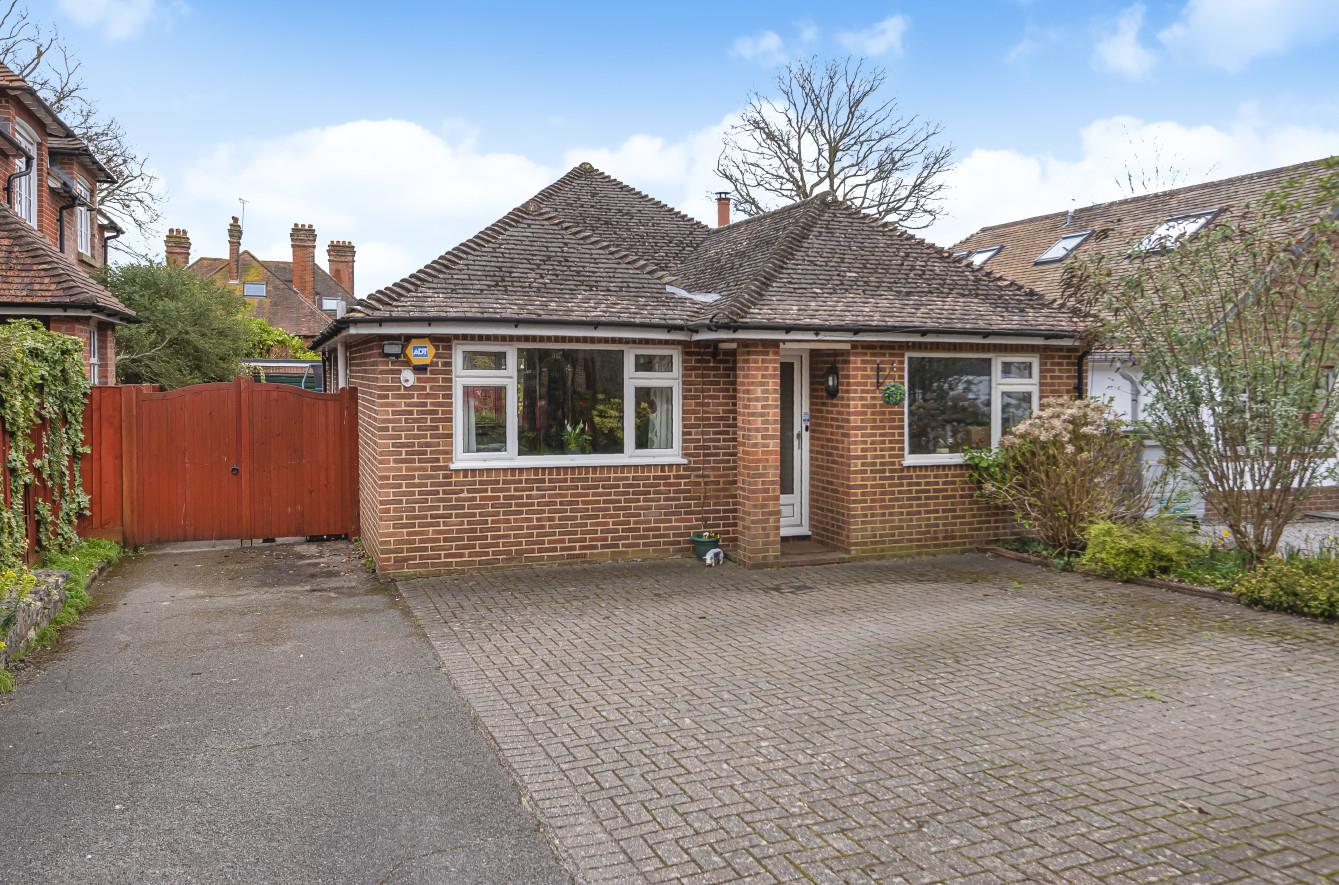Merrieleas Close
Chandler's Ford £525,000
Rooms
About the property
A deceptively spacious four bedroom detached bungalow situated in a pleasant cul-de-sac location close to the centre of Chandlers Ford. The property flows nicely with the four bedrooms and family bathroom situated to the front of the property and the large living accommodation situated to the rear of the property. There is the added benefit of a double garage and a loft room that provides space for working from home or a play area.
Map
Floorplan

Accommodation
Entrance Hallway: Paddle staircase to 1st floor
Sitting Room: 16‘6“ x 12‘6“ (5.03m x 3.81m) Fireplace surround and hearth with inset log burner.
Dining Room: 12‘5“ x 10‘5“ (3.78m x 3.18m)
Conservatory: 12‘ x 9‘ 5” (3.66m x 2.87m) Underfloor electric heating.
Kitchen: 18‘1“ x 10‘11“ (5.51m x 3.33m) Space for range style cooker, fitted extractor hood, space and plumbing for dishwasher, space and plumbing for washing machine, space for fridge freezer, tiled floor, wall mounted boiler.
Bedroom 1: 10‘6“ to wardrobes x 10‘5“ (3.20m x 3.18m) Built in wardrobes along one wall.
Bedroom 2: 10‘10“ x 9‘1“ (3.30m x 2.77m)
Bedroom 3: 9‘ x 8‘7” (2.74m x 2.62m) Built in airing cupboard.
Bedroom 4: 11‘ x 7‘4” (3.35m x 2.24m)
Bathroom: 6’10” x 6’5” (2.08m x 1.96m) White suite with chrome fitments comprising bath with shower over, wash hand basin, WC.
Loft Room: 13’2” x 11’6” (4.01m x 3.51m) Access to eaves storage space.
Outside
Front: Planted beds, driveway providing off-road parking, gates providing access to garage and rear garden.
Rear Garden: Measures approximately 31‘ x 19‘ plus width of driveway. Area laid to lawn, paved patio area, variety of plants and trees.
Garage: 18‘10“ x 15‘7 (5.74m x 4.75m) With up and over door, power and light.
Other Information
Tenure: Freehold
Approximate Age: 1950's
Approximate Area: 123.8sqm/1334sqft
Sellers Position: Looking for forward purchase
Heating: Gas central heating
Windows: UPVC double glazed windows
Infant/Junior School: Chandlers Ford Infant School / Merdon Junior School
Secondary School: Toynbee Secondary School
Local Council: Eastleigh Borough Council - 02380 688000
Council Tax: Band D - £1818.58 21/22
