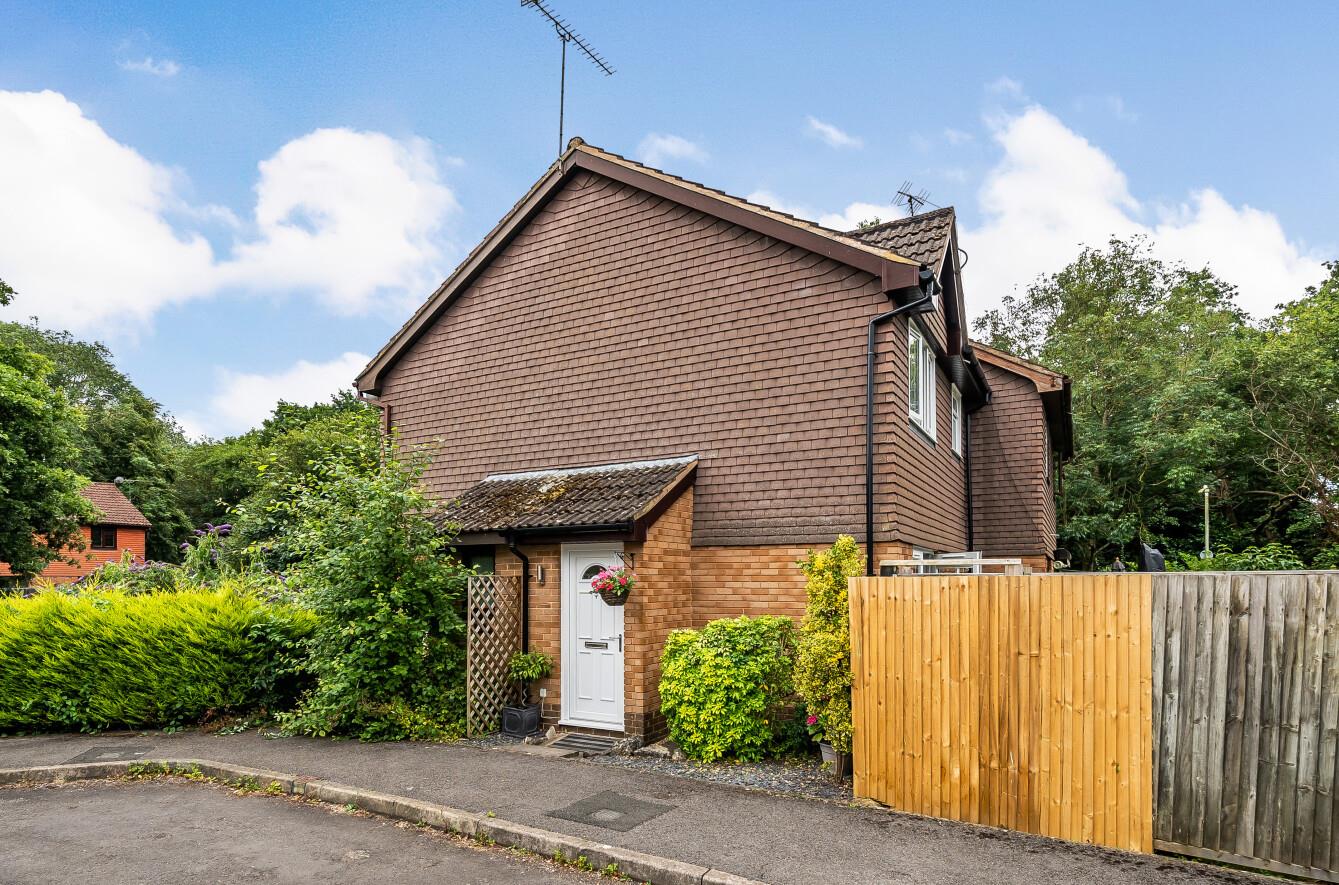Monmouth Close
Chandler's Ford £240,000
Rooms
About the property
A delightful one bedroom home situated in a popular cul de sac location and presented in excellent order throughout. The ground floor enjoys tiled flooring throughout and comprises sitting room with double doors opening on to the beautifully presented garden. The kitchen boasts built in appliances. There is a good size bedroom and beautifully appointed bathroom and the landing benefits from fitted wardrobes. The property also enjoys an allocated parking space.
Map
Floorplan

Accommodation
GROUND FLOOR
Entrance Hall: Tiled floor.
Sitting Room: 12’2” x 11’11” (3.71m x 3.63m) Stairs to first floor, tiled floor, doors to rear garden.
Kitchen: 12’ x 5’6” (3.66m x 1.68m) Built in oven, built in gas hob, fitted extractor hood, integrated fridge/freezer, integrated washing machine, tiled floor.
FIRST FLOOR
Landing: Built in wardrobes, access to loft space.
Bedroom: 11’4” x 8’7” plus recess. (3.45m x 2.62m plus recess)
Bathroom: 6’4” x 5’8”. (1.93m x 1.73m) Comprising bath with shower over, wash hand basin with drawer under, wc, tiled floor.
Outside
Front: Area laid to slate clippings, side access to rear garden.
Rear Garden: Measures approximately 31' x 17' Paved patio area, area laid to lawn, outside tap.
Parking: There is an allocated parking space to the rear of the garden.
Other Information
Tenure: Freehold
Approximate Age: 1989/1990
Approximate Area: 452sqft/42sqm
Sellers Position: Looking for forward purchase
Heating: Electric heating
Windows: UPVC double glazed windows
Infant/Junior School: St Francis Primary School
Secondary School: Toynbee Secondary School
Council Tax: Band B
Local Council: Eastleigh Borough Council - 02380 688000
