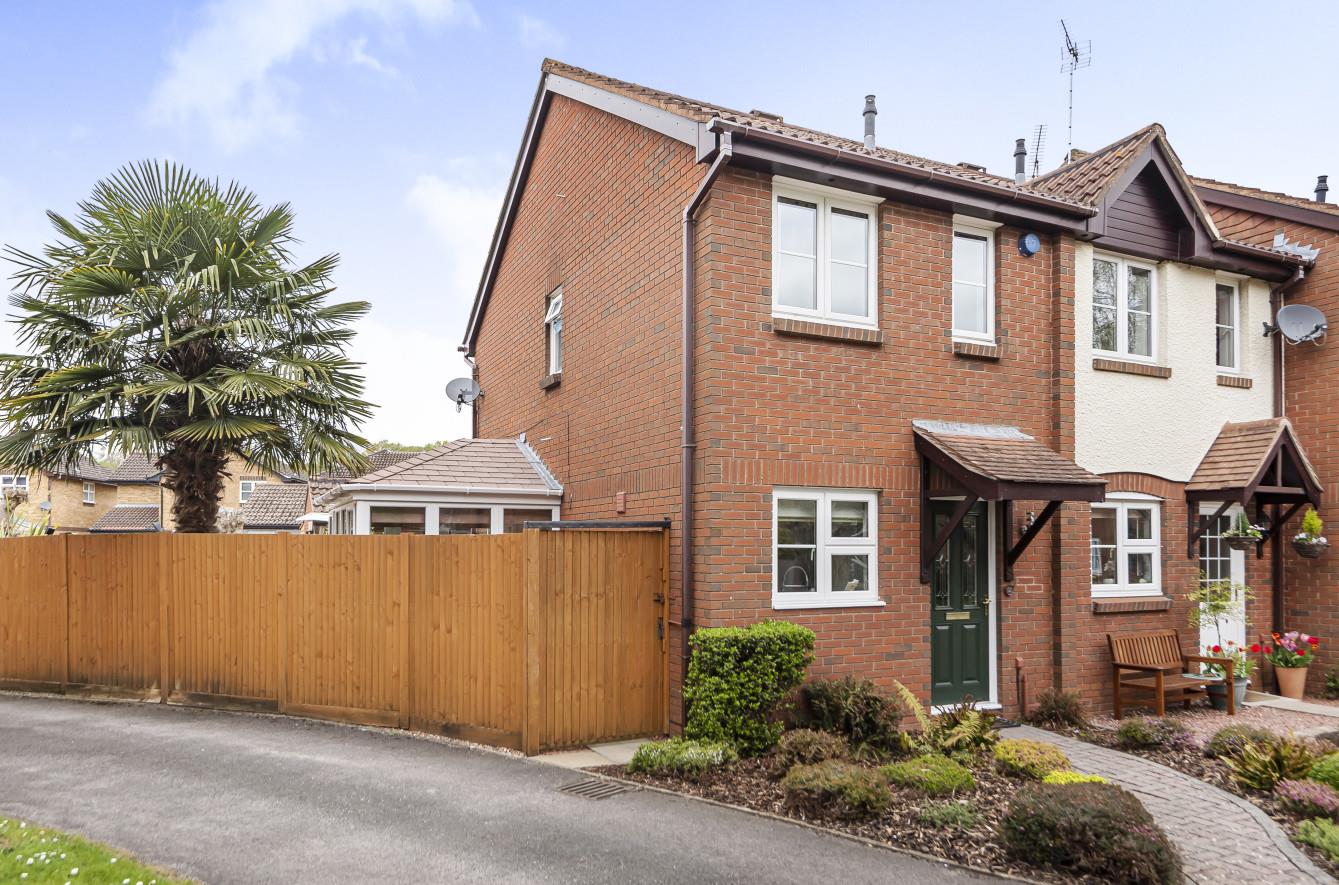Monmouth Close
Chandler's Ford £320,000
Rooms
About the property
A beautifully presented modern two bedroom end of terrace home situated in a popular cul-de-sac location within the heart of Valley Park and its array of facilities including local shops, health practices, schooling, public house and woodland walks. The property benefits upstairs from two good size bedrooms and a modern re-fitted wet room. Downstairs there is a wonderful re-fitted kitchen, a conservatory style extension to the side of the property and sitting room opening onto the rear garden. Outside is a single garage and allocated parking.
Map
Floorplan

Accommodation
GROUND FLOOR
Entrance Hall: Stairs to first floor with cupboard under.
Sitting Room: 13'1" x 11'10" (3.99m x 3.61m) Electric fireplace, double glazed door to conservatory, patio doors to rear garden.
Kitchen: 11'7" x 5'10" (3.53m x 1.78m) Re-fitted range of cream gloss units with stainless steel furniture, granite worktops, integrated fridge freezer, electric oven, electric hob with extractor hood over, space and plumbing for washing machine, Karndean flooring.
Conservatory: 9'7" x 7' (2.92m x 2.13m) Part brick walls with insulated tiled roof, Karndean flooring, access for pets, door to outside.
FIRST FLOOR
Landing: Hatch to loft space.
Bedroom 1: 9'11 x 8'11" (3.02m x 2.72m) Built in wardrobes.
Bedroom 2: 10' x 9'2" (3.05m x 2.79m) Built in cupboard, airing cupboard housing boiler.
Wet Room: 5'8" x 6'3" (1.73m x 1.91m) Re-fitted modern white suite in a wet room style comprising shower area, wash basin with cupboards under, w.c., heated towel rail.
OUTSIDE:
Front: Pathway to front door with flower and shrub borders.
Rear Garden: The gardens are neatly landscaped extend round to the side and enjoy privacy with patio areas providing excellent outdoor entertaining space. Area laid to lawn surrounded by flower and shrub borders enclosed by fencing to one side, electrically lit water feature, tap, garden shed.
Garage: 17'2" x 8' (5.23m x 2.44m) Up and over door, light and power, tap and electrical point in car park area. Tarmac and paved area providing parking for up to two vehicles, access to shed.
Shed: Shed attached to side of garage with power and light ideal for appliances such as tumble dryer.
Other Information
Tenure: Freehold
Approximate Age: 1980's
Approximate Area: 62.2sqm/670sqft
Sellers Position: Looking for forward purchase
Heating: Gas central heating
Windows: UPVC double glazed windows
Loft Space: Partially boarded with ladder and light connected
Infant/Junior School: St.Francis Primary School
Secondary School: Toynbee Secondary School
Council Tax: Band C - £1,667.59 22/23
Local Council: Eastleigh Borough Council - 02380 688000
