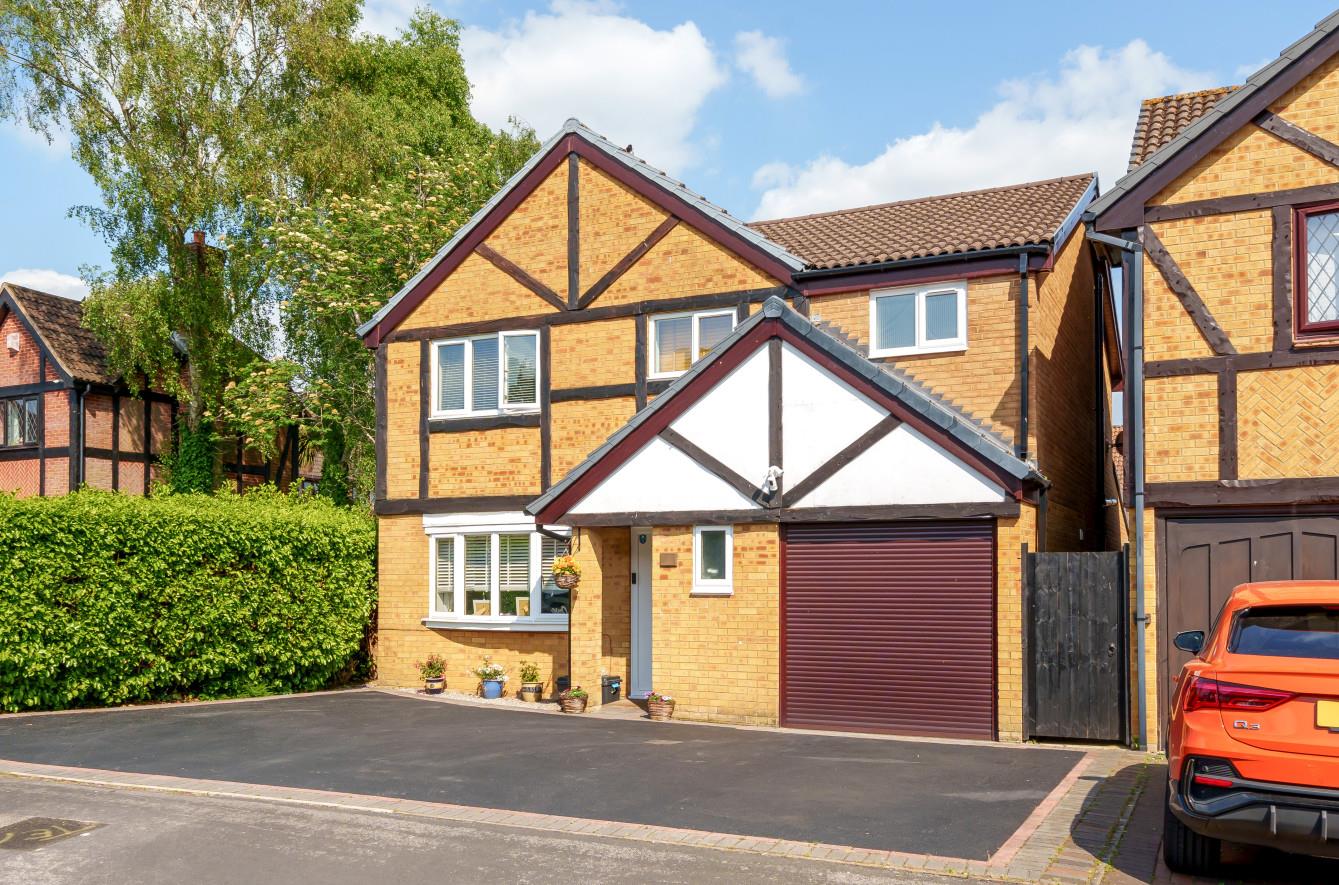Montgomery Way
Chandler's Ford £550,000
Rooms
About the property
A modern 5 bedroom detached family home situated on the edge of the popular Valley Park development providing easy access to Southampton and the motorway network. The property has been extended to add an additional bedroom and shower room along with an additional reception room on the ground floor. The kitchen and dining room have been opened up to create a wonderful room overlooking the rear garden. Externally there is an attractive rear garden along with a driveway providing off road parking for 4 vehicles.
Map
Floorplan

Entrance Hall: Stairs to first floor, under stairs storage cupboard, tiled floor.
Cloakroom: 5’11” x 3' (1.80m x 0.91m) Tiled floor.
Sitting Room: 15‘3“ x 12‘6“ (4.65m x 3.81m)
Kitchen/Breakfast room: 18’8” x 10’4” (5.69m x 3.15m) Built-in oven, built-in microwave, further built-in double oven, built in five ring gas hob, fitted extractor hood, integrated dishwasher, space for fridge/freezer, space for table and chairs, tiled floor.
Family/Dining Room: 22’7” x 6’11” (6.88m x 2.11m)
Utility/Shower Room: 7’3” x 4’2” (2.21m x 1.27m) Comprising shower in cubicle, space and plumbing for washing machine.
First Floor:
Landing: Two access points to loft space, built in airing cupboard, built in wardrobe.
Bedroom 1: 10’2” x 9’7” (3.10m x 2.92) Built in double wardrobe.
Bedroom 2: 14 '4"” x 7’ (4.37m x 2.13)
Bedroom 3: 10'6” x 9’ (3.20m x 2.74)
Bedroom 4: 7’10” x 7’10" (2.39m x 2.39)
Bedroom 5: 9’3” max x 6’6” (2.82m x 1.98m)
Bathroom: 7’3” x 5’10” (2.21m x 1.78m) White suite with chrome fitments comprising bath with shower over, wash hand basin, WC.
Shower Room: 7'7” x 7’ (2.31 x 2.13m) White suite with chrome fitments comprising shower in cubicle, wash hand basin, WC
Outside
Front: Driveway providing off-road parking, side pedestrian access to rear garden along both sides.
Rear Garden: Measures approximately 34’ x 32’ and comprises area laid to artificial lawn, paved patio area, outside tap, slate beds, summer house.
Other Information
Tenure: Freehold
Approximate Age: 1985
Approximate Area: 1522sqft/141.4sqm (Including garage)
Sellers Position: Looking for forward purchase
Heating: Gas central heating
Windows: UPVC double glazed windows
Infant/Junior School: St Francis C of E Primary School
Secondary School: Toynbee Secondary School
Local Council: Eastleigh Borough Council - 02380 688000
Council Tax: Band E
