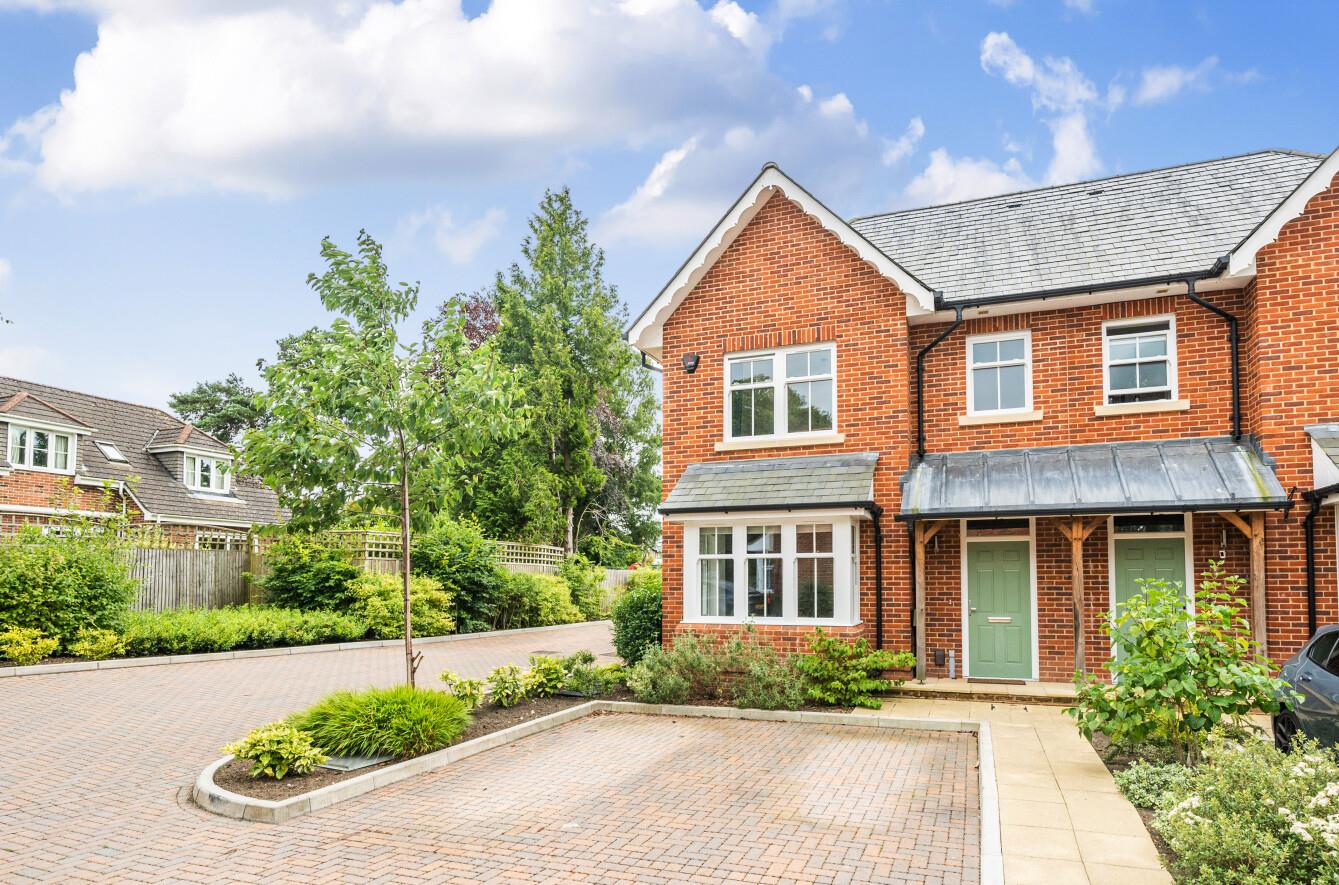Moorings Close
Chandler's Ford £525,000
Rooms
About the property
A stunning three bedroom home constructed in 2021 forming part of a small select development of quality homes conveniently situated in the heart of Chandler's Ford. The property is presented in exceptional condition throughout and affords a host of wonderful attributes to include a 22'6" reception hall, 18' sitting room, 17'9" kitchen/dining room, separate utility room and ground floor cloakroom. On the first floor is the main bedroom with two built in wardrobes and well appointed en-suite with two further bedrooms benefiting from double wardrobes and a delightful bathroom. Externally, the property benefits from two parking spaces directly outside the house and to the rear, a garden which affords a pleasant southerly aspect. Moorings Close is conveniently situated just off Valley Road in an established location and within walking distance to local amenities to include excellent schooling.
Map
Floorplan

Accommodation
GROUND FLOOR
Open Porch: Front door to:
Reception Hall: 22'6" in length (6.86m in length) Tiled floor, stairs to first floor, useful storage cupboard.
Cloakroom: Modern white suite comprising wash basin, W.C, tiled floor.
Sitting Room: 18' x 10'3" (5.49m x 3.12m) Bay window.
Kitchen/Dining Room: 17'9" x 11'4" (5.41m x 3.45m) The kitchen is fitted with a comprehensive range of modern matt white units and granite work tops, built in electric double oven, Induction hob with extractor hood over, integrated dishwasher and fridge freezer. The dining area affords space for table and chairs with double doors to rear garden, tiled floor throughout.
Utility Room: 10'4" x 6'2" (3.15m x 1.88m) Range of cupboards, space and plumbing for appliances, boiler, tiled floor, airing cupboard, door to outside.
FIRST FLOOR
Landing: Double storage cupboard.
Bedroom 1: 12'6" x 10'6" (3.81m x 3.20m) Measurement up to two built in double wardrobes.
En-suite Shower Room: 9'2" x 5'2" (2.79m x 1.57m) Modern white suite comprising double width shower cubicle with glazed screen, wash basin with cupboard under, W.C, tiled floor.
Bedroom 2: 11' x 8'8" excluding door recess (3.35m x 2.64m) Built in double wardrobe.
Bedroom 3: 8'9" x 8'3" excluding door recess (2.67m x 2.51m) Built in double wardrobe.
Bathroom: 8'9" x 6'5" (2.67m x 1.96m) Modern white suite comprising bath with shower unit over, wash basin with cupboard under, W.C, tiled floor.
Outside
Front: To the front of the property are two off street parking spaces and pathway to front door, side gate and path to rear garden.
Rear Garden: Approximately 32' x 18' enjoying a pleasant southerly aspect. A patio adjoins the house leading to a lawned area enclosed by walling and fencing.
Other Information
Tenure:
Approximate Age: 2021
Approximate Area: 111.4sqm/1200sqft
Sellers Position: Looking for forward purchase
Heating: Gas central heating (underfloor heating to the ground floor, radiators to the first floor)
Windows: UPVC double glazed windows
Infant/Junior School: Chandler's Ford Infant/Merdon Junior School
Secondary School: Thornden Secondary School
Council Tax: Band E
Local Council: Eastleigh Borough Council - 02380 688000
