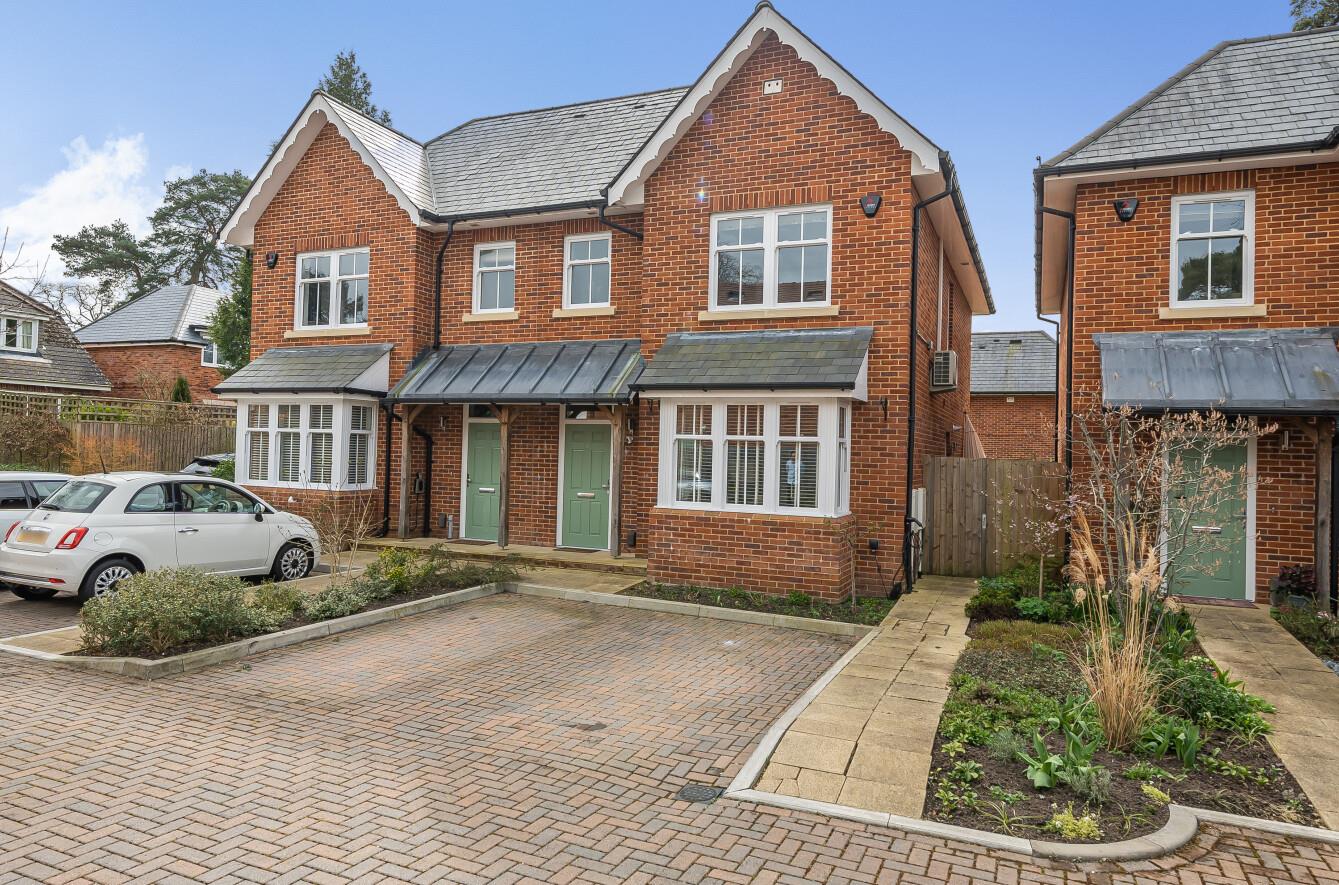Moorings Close
Chandler's Ford £525,000
Rooms
About the property
A stunning three bedroom home constructed in 2021 forming part of a small select development of quality homes conveniently situated in the heart of Chandler's Ford. The property is presented in exceptional condition throughout and affords a host of wonderful attributes to include a 22'6" reception hall, 18' sitting room, 17'8" kitchen/dining room, separate utility room and ground floor cloakroom. On the first floor is the main bedroom with two built-in wardrobes and well appointed en- suite with two further bedrooms benefiting from double wardrobes complimented by a delightful bathroom. Externally the property benefits from two parking spaces directly outside the house and garden which affords a pleasant southerly aspect. Moorings close is conveniently situated just off Valley Road in an established location and within walking distance to local amenities to include excellent schooling.
Map
Floorplan

Accommodation
GROUND FLOOR
Reception Hall: 22'6" (6.86m) Tiled floor, storage cupboard.
Cloakroom: Modern white suite comprising circular wash basin with cupboard under, WC, tiled floor.
Sitting Room: 18' x 10'3" (5.49m x 3.12m) Bay window.
Kitchen/Dining Room: 17'8" x 11'4" (5.38m x 3.45m) Range of matt white units, integrated fridge/freezer, dishwasher, electric double oven, induction hob with extractor hood over, tiled floor, space for table and chairs, double doors to rear garden.
Utility Room: 10'3" x 6'1" (3.12m x 1.85m) Space and plumbing for appliances, sink unit, boiler, door to outside, airing cupboard.
FIRST FLOOR
Landing: Hatch to loft space, useful double storage cupboard.
Bedroom 1: 12'5" x 10'6" (3.78m x 3.20m) Two built in double wardrobes.
En-suite Shower Room: 9' x 5'1" (2.74m x 1.55m) Modern white suite comprising double width shower cubicle with glazed screen, wash basin with cupboard under, WC, tiled floor.
Bedroom 2: 11' x 8'8" (3.35m x 2.64m) excluding door recess. Built-in double wardrobe.
Bedroom 3: 9'4" x 8'10" (2.84m x 2.69m) Built in double wardrobe.
Bathroom: 8'10" x 6'5" (2.69m x 1.96m) Modern white suite comprising bath with mixer tap and shower unit over with glazed screen, wash basin with cupboard under, WC, tiled floor .
Outside
Front: Pathway to front door, side access to rear garden.
Rear Garden: Approximately 32'9" x 23‘. Enjoying a pleasant southerly aspect with patio, lawned area, enclosed by fencing.
Other Information
Tenure: Freehold
Approximate Age: 2021
Approximate Area: 110.8sqm/1194sqft
Sellers Position: Looking for forward purchase
Heating: Gas central heating. Underfloor ground floor, radiators first floor.
Windows: UPVC double glazed windows
Infant/Junior School: Chandler's Ford Infant/Merdon Junior School
Secondary School: Thornden Secondary School
Council Tax: Band D
Local Council: Eastleigh Borough Council - 02380 688000
Agents Note: If you have an offer accepted on a property we will need to, by law, conduct Anti Money Laundering Checks. There is a charge of £20 + vat per person for these checks.
