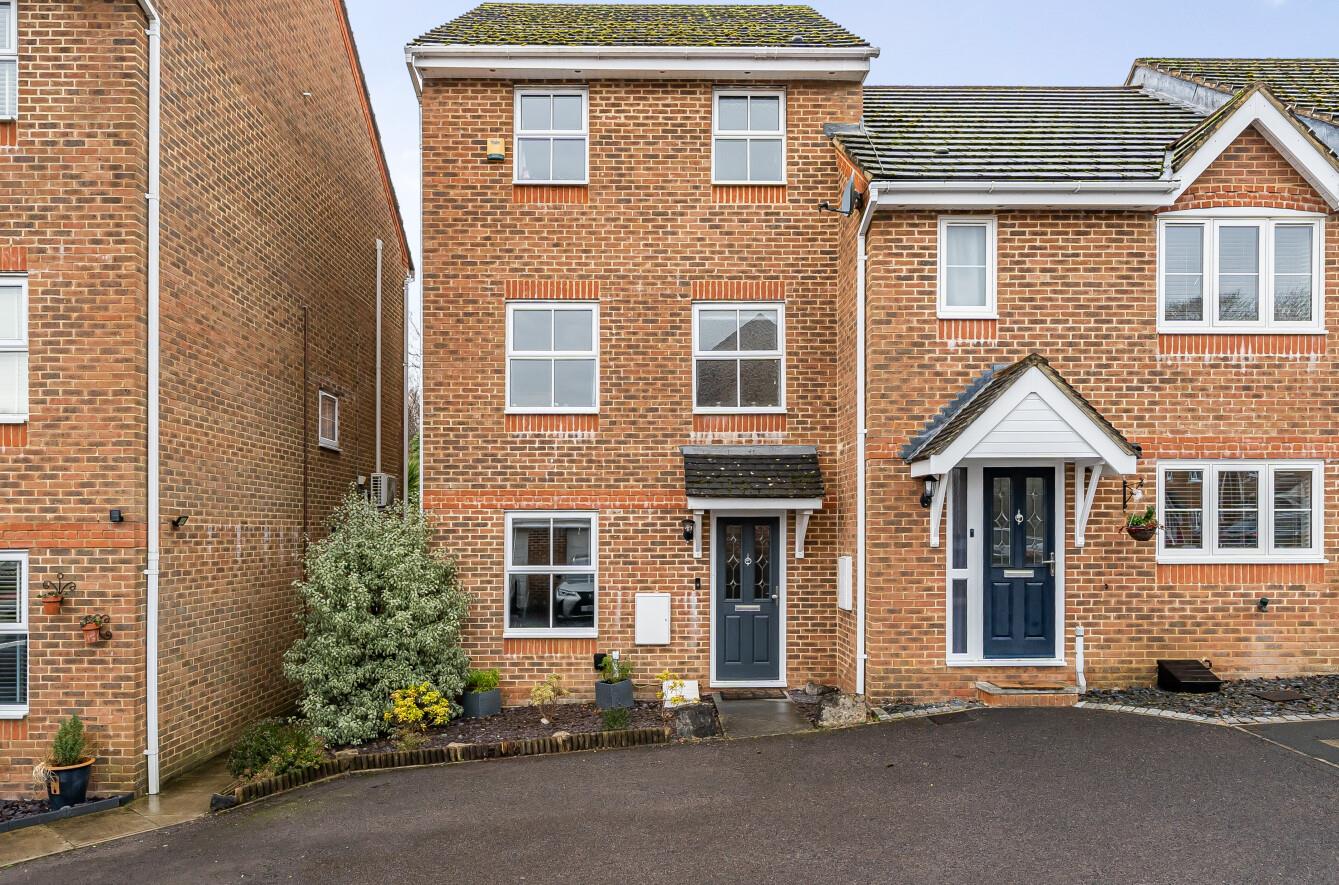Morgan Le Fay Drive
Chandler's Ford £475,000
Rooms
About the property
A beautifully presented three storey modern town house occupying an enviable location backing on to woodland. The property affords spacious, well proportioned rooms together with two en-suite facilities, kitchen/breakfast room, along with a utility room, separate ground floor family room / study and a good size sitting room providing woodland views. Externally there is a pleasant 38' south westerly facing rear garden backing on to woodland along with parking and a garage to the front. Morgan Le Fay Drive sits within catchment for Knightwood and Thornden schools.
Map
Floorplan

Accommodation
GROUND FLOOR
Reception Hall: Stairs to first floor with cupboard under, double coats cupboard.
Cloakroom: 5'8" x 2'9" ( 1.73m x 0.84m) White suite comprising wash hand basin, WC, tiled floor.
Family Room/Study: 11'1" x 8'2" (3.38m x 2.49m)
Kitchen/Breakfast Room: 15'3" x 8'2" (4.65m x 2.49m) Built in electric double oven, built in gas hob, fitted extractor hood, space and plumbing for dishwasher, boiler in cupboard, space for fridge freezer, space for table and chairs.
Utility Room: 6'5" x 6' (1.96m x 1.83m) Space and plumbing for washing machine, space for tumble dryer, tiled floor, door to rear garden.
FIRST FLOOR
Landing: Stairs to second floor.
Sitting Room: 15'4" x 15'4" (4.67m x 4.67m) An L shaped room with attractive views towards the woodland.
Bedroom 3: 11'4" x 8'3" (3.45m x 2.51m)
Bathroom: 7'10" x 6'8" (2.39m x 2.03m) White suite with chrome fitments comprising panel bath with mixer tap and shower attachment, wash hand basin, WC.
SECOND FLOOR
Landing: Hatch to loft space, airing cupboard.
Bedroom 1: 15'8" x 9'8" (4.78m x 2.95m) Windows overlooking the wooded area.
En-suite: 8'6" x 5'4" (2.59m x 1.63m) White suite with chrome fitments comprising open ended shower enclosure, wash hand basin, WC.
Bedroom 2: 11'2" x 9'8" (3.40m x 2.95m)
En-suite: 7'2" x 5'4" (2.18m x 1.63m) White suite with chrome fitments comprising open ended shower enclosure, wash hand basin, WC
Outside
Front: Off street parking to the front, side access to the rear garden.
Rear Garden: Approximately 38' x 20". The garden affords a pleasant south-westerly aspect and is enclosed by panelled fencing. A patio adjoins the house leading on to lawned area enclosed by flower and shrub borders. Outside tap and light.
Garage: 19'5" x 9'10" (5.92m x 3.00m) Situated opposite the property with up and over door, pitched roof affording storage above
Other Information
Tenure: Freehold
Approximate Age: 1999
Approximate Area: 1227sqft/133.7sqm
Sellers Position: Looking for forward purchase
Heating: Gas central heating
Windows: UPVC double glazed windows
Loft Space: Partially boarded
Infant/Junior School: Knightwood Primary School/St Francis C of E Primary School
Secondary School: Thornden Secondary School
Council Tax: Band D
Local Council: Test Valley Borough Council 01264 368000
Agents Note: If you have an offer accepted on a property we will need to, by law, conduct Anti Money Laundering Checks. There is a charge of £20 + vat per person for these checks.
