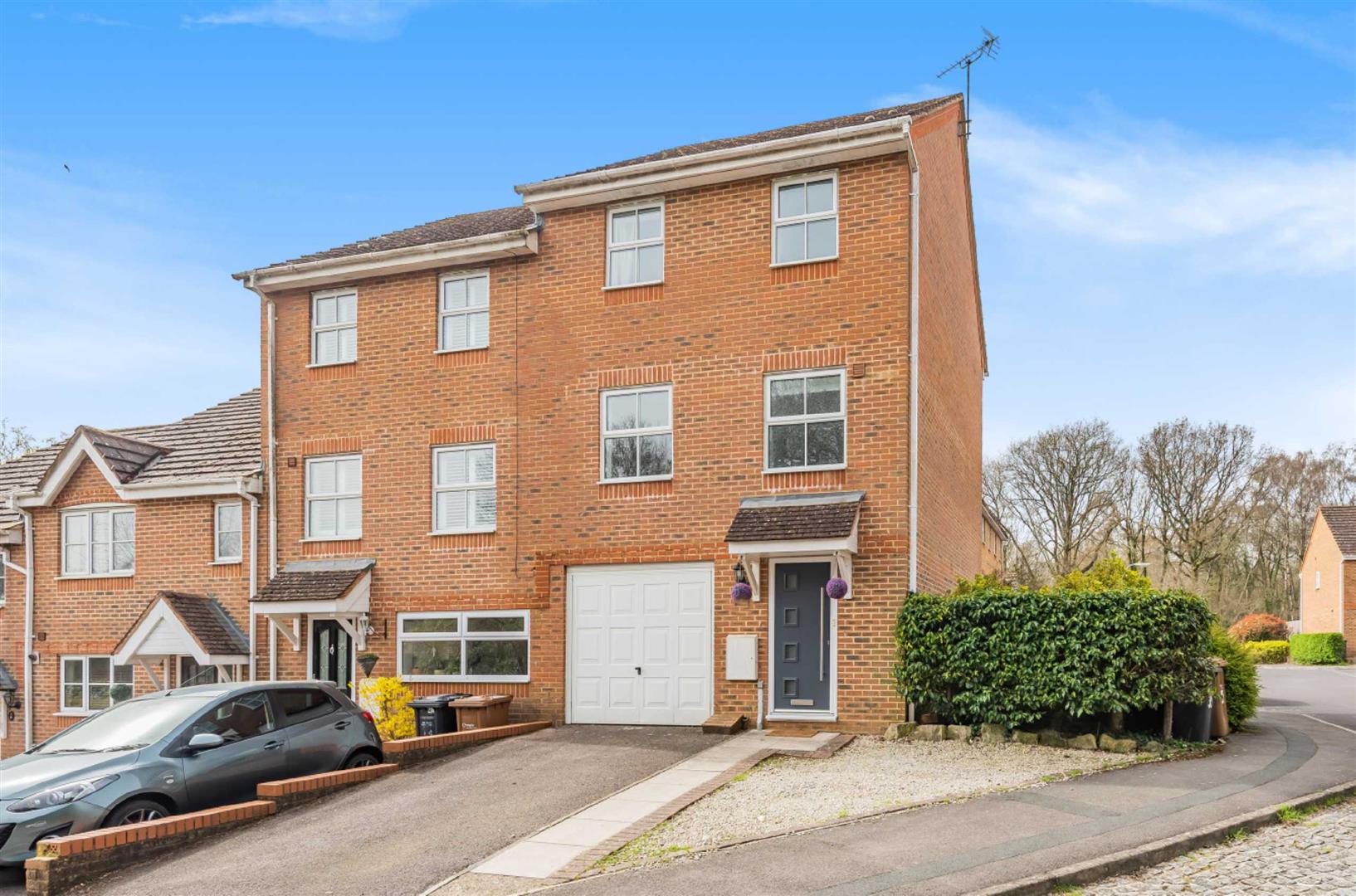Morgan Le Fay Drive
Chandlers Ford £385,000
Rooms
About the property
A well presented three bedroom end of terrace townhouse affording spacious accommodation over three floors with a wonderful addition being a
conservatory to the rear affording a light dining area opening on to the rear garden. Further attributes include two en-suite facilities, integral garage,
location facing woodland and the catchment for Knightwood and Thornden Schools.
Map
Floorplan

Accommodation
Ground Floor Amtico flooring is laid throughout the ground floor.
Entrance Hall: Coats cupboard, stairs to first floor, door to garage.
Cloakroom: White suite comprising wash hand basin, WC.
Kitchen/Breakfast Room: 4.65 x 3.18 An L shaped room with range of fitted units, stainless steel electric double oven and gas hob, extractor hood, space and plumbing for further appliances, space for table and chairs. Area to one side with space and plumbing for washing machine and further appliance, boiler and sink unit.
Conservatory/Dining Room: 3.56 x 3.40 Double doors to rear garden, 2 radiators.
First Floor
Landing. Stairs to second floor.
Sitting Room: 15'3" x 15' (4.65m x 4.57m) An L shaped room overlooking the rear.
Bedroom 3: 3.45 x 2.57
Bathroom: 2.39 x 2.03 White suite comprising panel bath with mixer tap and shower attachment, wash hand basin with cupboards under, WC, tiled floor.
Second Floor
Landing: Hatch to loft space, airing cupboard.
Bedroom 1: 4.47 x 2.97
En-Suite: 2.44 x 1.60 White suite comprising shower cubicle, wash basin, WC.
Bedroom 2: 3.81 x 3.00
En-Suite: 2.69 x 1.60 White suite comprising shower cubicle, wash basin, WC.
Outside
Front: To the front is a tarmac and gravel area where the current vendors park two cars.
Rear Garden: Approximately 22'8" x 15'3". A pleasent south westerly aspect with a sun deck leading onto an area of artificial grass surrounded by flower and shrub borders and enclosed by walling and fencing.
Garage: 5.13 x 2.62 Light and power connected.
Other Information
Tenure: Freehold
Approximate Age: 2000
Approximate Area: 1386sqft/129sqm
Sellers Position: Looking for forward purchase
Heating: Gas central heating
Windows: UPVC double glazing
Loft Space: Partially boarded with ladder and light connected
Infant/Junior School: Knightwood Primary School/St Francis C of E Primary School
Secondary School: Thornden Secondary School
Local Council: Test Valley Borough Council 01264 368000
Council Tax: Band D - £1736.84 20/21
