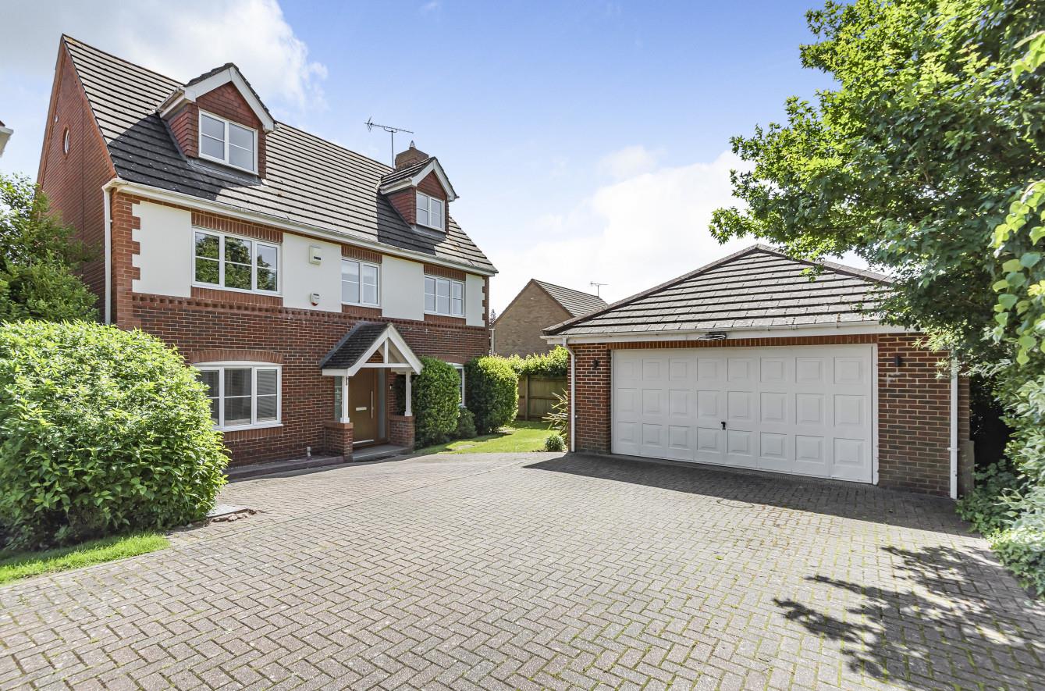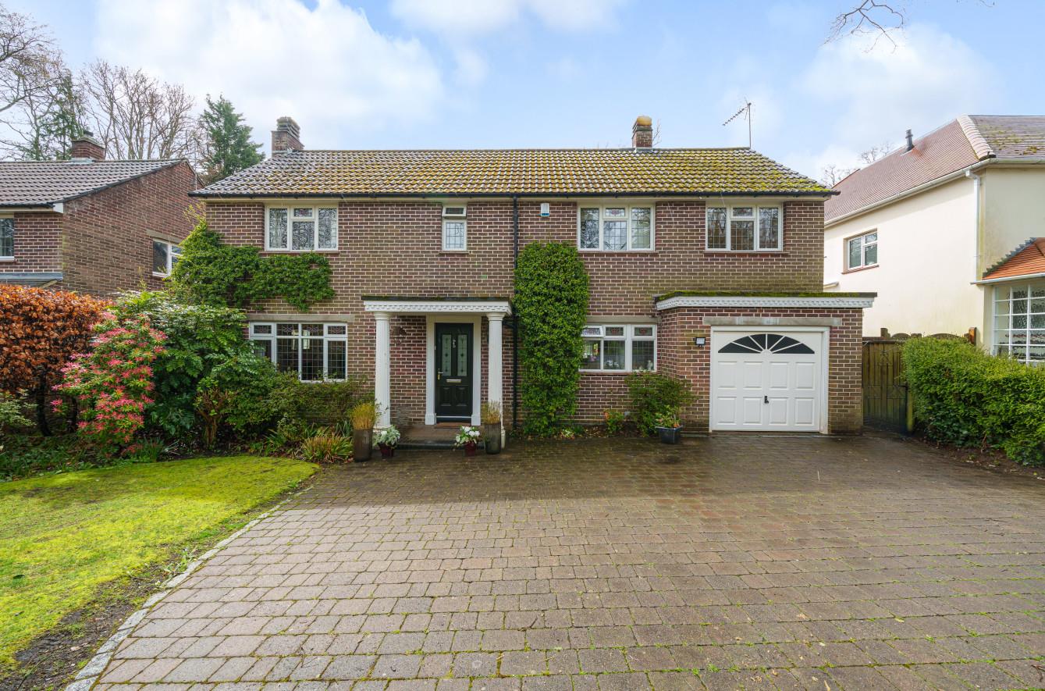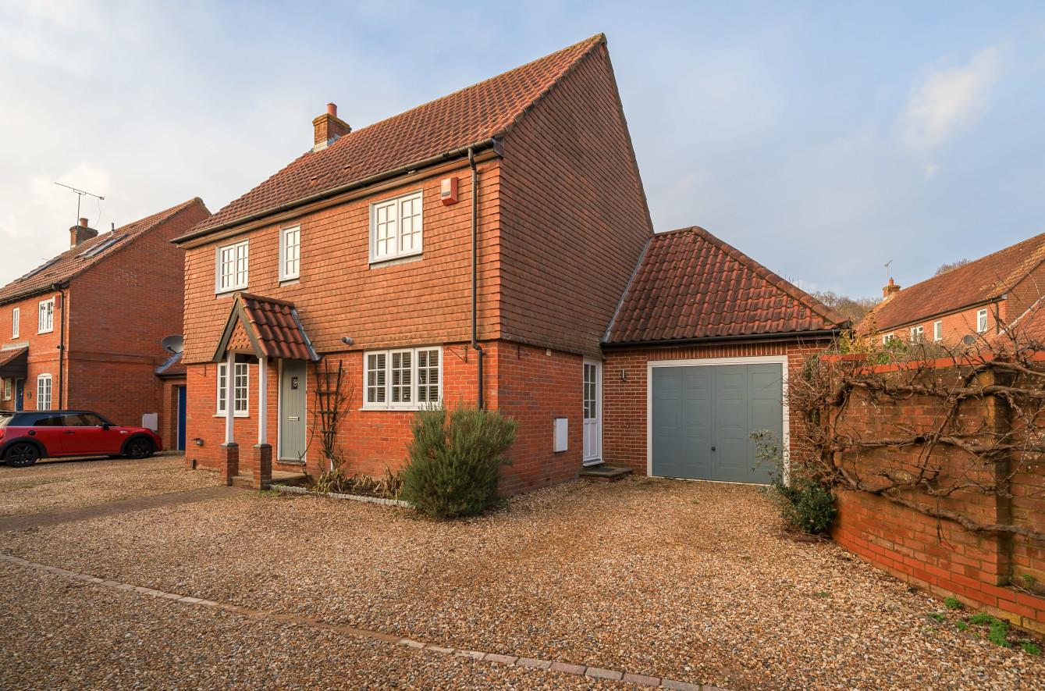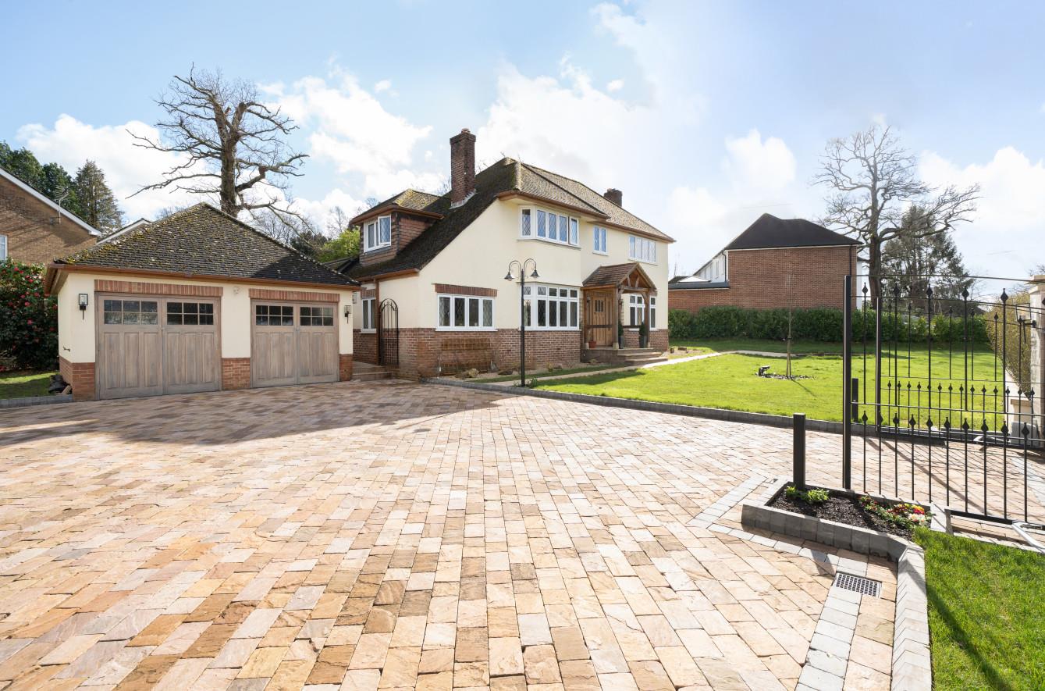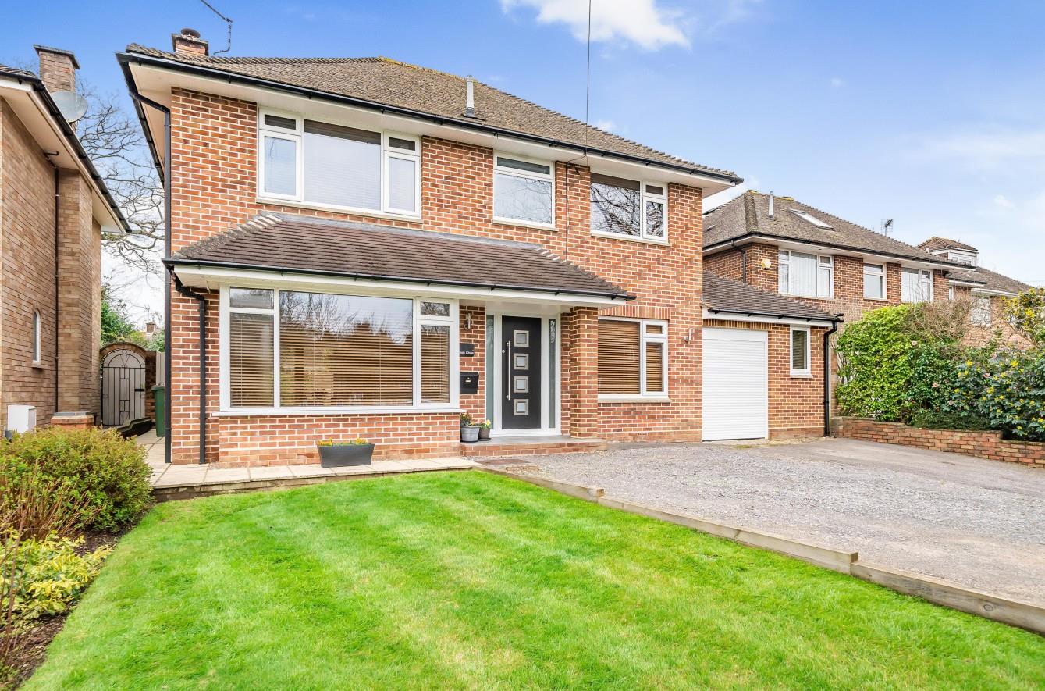Morgan Le Fay Drive
Chandler's Ford £795,000
Rooms
About the property
A magnificent five bedroom detached family home arranged over three floors and presented in excellent order throughout. The centrepiece of this wonderful home is the open plan kitchen/dining/family room which benefits from a comprehensive fitted kitchen with vaulted sitting area overlooking the rear garden. On the upper floors there are five large bedrooms with the master bedroom benefiting from a dressing room and en-suite. There is also an en-suite to bedroom two with the three further bedrooms sharing the family bathroom. Externally the house benefits from a detached double garage and a large parking area. Morgan Le Fay Drive sits within catchment for both Thornden and Knightwood schools.
Map
Floorplan

Accommodation
GROUND FLOOR
Reception Hall: Wooden flooring, oak and glass staircase to first floor, under stairs storage cupboard.
Cloakroom: 6' max x 5'11" (1.83m max x 1.80m) White suite with chrome fitments comprising wash hand basin with cupboard under, WC, tiled floor.
Sitting Room: 23'4" x 11'8" (7.11m x 3.56m) Dual aspect windows, perimeter lighting to the ceiling and feature wall for housing TV, speaker wiring.
Kitchen/Dining Room: 22'6" x 11'8 (6.86m x 3.56m) Central island unit with Siemens electric hob and extractor hood over, wine cooler, additionally there are two built in Siemens ovens, integrated Siemens dishwasher, warmer drawer, larder style fridge, space for American style fridge freezer, space for dining table and chairs.
Family Room: 12'11" x 11'5" (3.94m x 3.48m) With vaulted ceiling, bi-fold doors to the rear garden and wooden flooring.
Utility Room: 6'2" x 6' (1.88m x 1.83m) Space and plumbing for washing machine, wall mounted boiler, tiled floor.
FIRST FLOOR
Landing: Oak and glass staircase to second floor, built in airing cupboard.
Bedroom 1: 16'10" x 11'10" (5.13m x 3.61m) Feature ceiling with coloured mood lighting,
Walk-in wardrobe: 10'5" x 7'6" (3.18m x 2.29m) With hanging rails, shelving and dressing table.
En-Suite: 6'2" x 5'10" (1.88m x 1.78m) White suite with chrome fitments comprising shower cubicle wash hand basin, WC, tiled floor with underfloor heating, tiled walls.
Bedroom 4: 11'10" x 11'8" (3.61m x 3.56m) Built-in wardrobes, wooden flooring.
Bedroom 5: 9'6" x 9'3" (2.90m x 2.82m) Wooden flooring.
Bathroom: 6'10" x 6'2" (2.08m x 1.88m) White suite with chrome fitments comprising shower cubicle, wash hand basin with cupboard under, WC, tiled floor with underfloor heating.
SECOND FLOOR
Landing:
Bedroom 2: 14'8" x 12'0" (4.47 x 3.66) Two fitted wardrobes, wooden flooring.
En-suite: 6'10" x 6'2" (2.08 x 1.88) White suite with chrome fitments comprising shower cubicle, wash hand basin, w.c., tiled floor with under floor heating.
Bedroom 3: 14'5" plus bay x 11'10" (4.39m plus bay x 3.61m) Wooden flooring, four eaves storage cupboards.
Outside
Front: Paved driveway providing off road parking for several vehicles, area laid lawn, side access to rear garden.
Rear Garden: Measures approximately 33‘ x 32‘ and comprises block paved patio area adjoining the house, further block paved patio area, area laid to lawn, planted beds, outside tap.
Double Garage: With up and over door power and light.
Other Information
Tenure: Freehold
Approximate Age: 2000
Approximate Area:
Sellers Position: Looking for forward purchase
Heating: Gas central heating
Windows: UPVC double glazed windows
Loft Space: Fully boarded with ladder and light connected
Infant/Junior School: Knightwood/St.Francis Primary School
Secondary School: Thornden Secondary School
Council Tax: Band F - £2,700.55 22/23
Local Council: Test Valley Borough Council - 01264 368000
