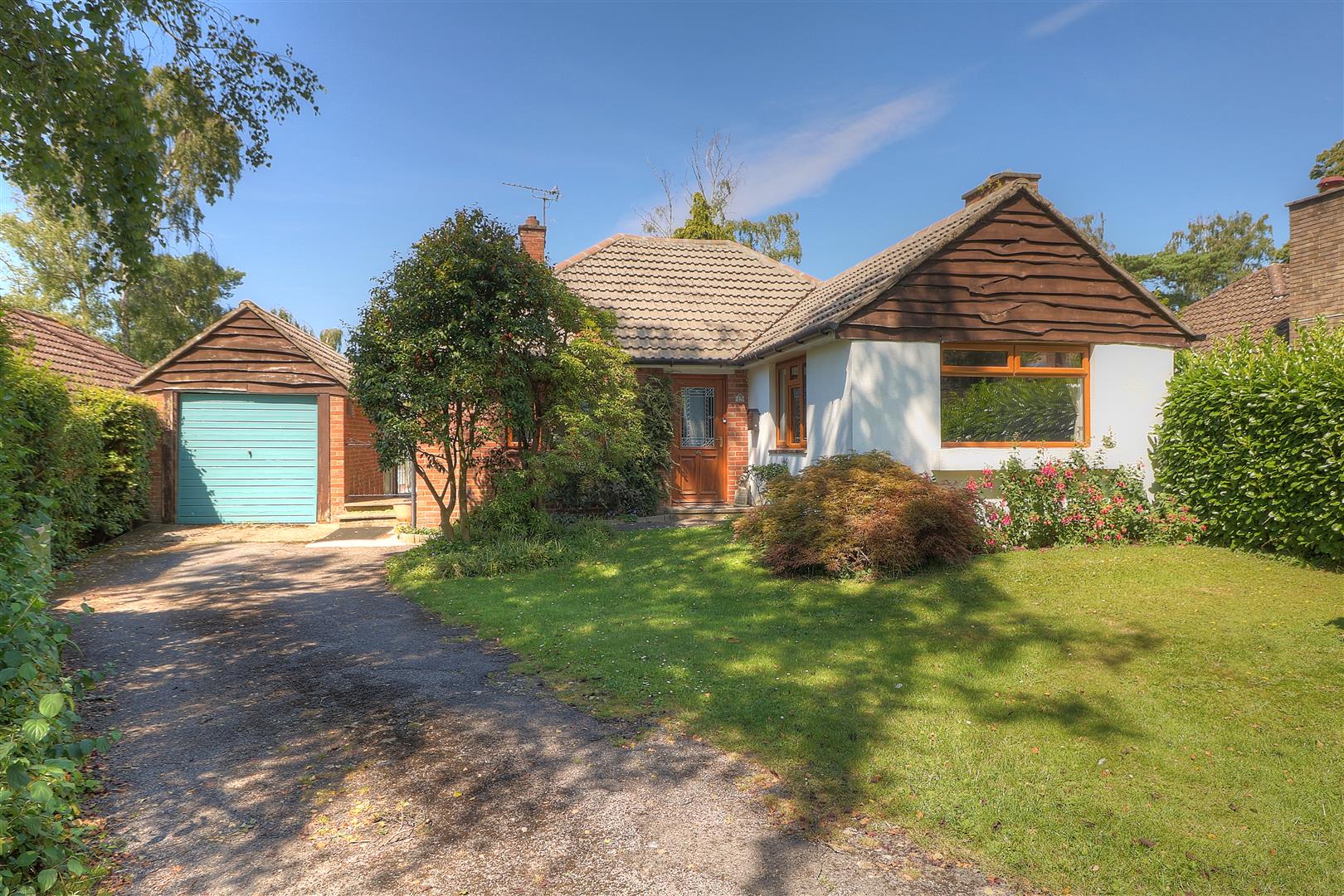Nichol Road
Chandler's Ford £650,000
Rooms
About the property
A delightful three bedroom detached bungalow located on a highly desirable road in the heart of Hiltingbury and within walking distance to Hiltingbury School, a range of shops on Hiltingbury Road and Ashdown Road, Hiltingbury Lakes and Hiltingbury Community Centre/Recreation Ground. The property is set within a wonderful plot of approximately 0.23 of an acre with a rear garden that measures approximately 124' in length benefiting from a pleasant westerly aspect. The accommodation affords a degree of flexibility in how the rooms are used and also offers potential and scope to extend the property further, as has been carried out in the neighbourhood, subject to planning and consents.
Map
Floorplan

Accommodation
Reception Hall: 26'6 (8.08m) Hatch to loft space, airing cupboard.
Sitting Room: 20'2" x 12' (6.15m x 3.66m) Stripped wooden floor.
Kitchen: 10'10" x 8'7" (3.30m x 2.62m) Range of units, space and plumbing for appliances, breakfast bar, cupboard housing boiler, further built in cupboards and plumbing for washing machine, door to outside.
Bedroom 1: 17'3" x 17'3" (5.26m x 5.26m) Measurement up to range of fitted wardrobes, feature vaulted ceiling, patio doors to rear garden.
En-Suite: 6'2" x 6'1" (1.88m x1.85m) White suite with chrome fitments comprising corner shower cubicle with glazed screen, wash basin with cupboard under, wc, tiled walls and floor, built in cupboard.
Bedroom 2: 14'1" x 12' (4.29m x 3.66m) Built in wardrobe.
Bedroom 3: 10'11" x 10' (3.33m x 3.05m)
Shower Room: 6'6" x 6'2" (1.98m x 1.88m) Re-fitted modern white suite with chrome fitments comprising double walk in shower with glazed screen, wash basin with cupboard under, wc, tiled walls and floor.
Outside
The total plot extends to approximtlaey 0.23 of an acre and represents a particularly attractive feature of the property.Front: To the front of the property is a driveway which affords off street parking and leads to the garage with adjacent lawned area enclosed by hedging and fencing, side access to rear garden.
Rear Garden: The rear garden enjoys a pleasant westerly aspect and measures approximately 124' in length. Adjoining the property is a paved area leading onto lawned areas interspersed and surrounded by well stocked borders, and enclosed by hedging and fencing, greenhouse, two garden sheds.
Garage: 18'8" x 9'1" (5.69m x 2.77m) Light and power.
Other Information
Tenure: Freehold
Approximate Age: 1958
Approximate Area: 104.4sqm/1124sqft
Sellers Position: Looking for forward purchase
Heating: Gas central heating
Windows: UPVC double glazing
Loft Space: Partially boarded with ladder and light connected
Infant/Junior School: Hiltingbury Infant/Junior School
Secondary School: Thornden Secondary School
Local Council: Eastleigh Borough Council - 02380 688000
Council Tax: Band E
