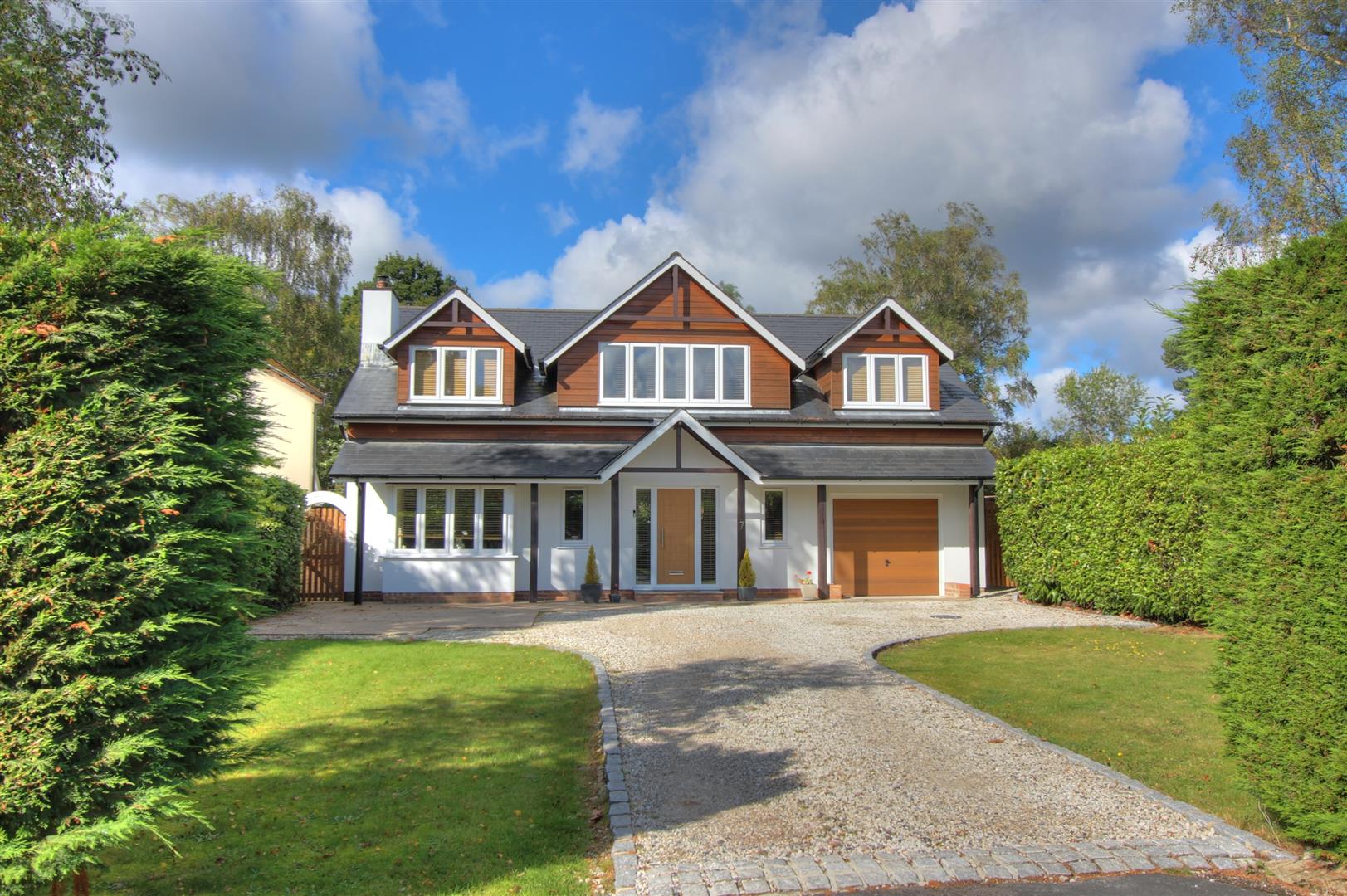Nichol Road
Chandler’s Ford £1,200,000
Rooms
About the property
An attractive 5 bedroom, 4 bathroom detached family residence set within an attractive plot measuring approximately 0.22 acres and situated in the heart of Hiltingbury within catchment for both Hiltingbury and Thornden Schools. The property provides extensive accommodation with the hub of the home being the kitchen/breakfast/family room with doors opening onto the rear garden. In addition to this there are 3 further reception rooms and a utility room. Externally there is a large gravel driveway providing off road parking for approximately 8 vehicles and the rear garden measures in excess of 100'.
Map
Floorplan

Accommodation
Ground Floor
Reception Hall: Walk in coats cupboard, stairs to first floor. The hallway leads into the kitchen/breakfast/family room.
Kitchen/Breakfast/Family Room: 29'2" x 23' (8.89m x 7.01m) Undoubtedly the hub of the home benefiting from a central island incorporating breakfast bar and butler sink, space for range style cooker, space for American style fridge freezer, integrated dishwasher, space for table and chairs, space for sofas and tv, 2 sets of doors leading into the rear garden.
Utility Room: 11'3" x 5'11" (3.43m x 1.80m) Space and plumbing for washing machine, space for tumble dryer, space for fridge freezer, wall mounted boiler, door to garage.
Sitting Room: 17'2" x 15'9" (5.23m x 4.80m) Fireplace surround and hearth with inset log burner.
Study: 11'10" x 7'9" (3.61m x 2.36m)
Gym Rom: 10'9" x 9'11" (3.28m x 3.02m)
Cloakroom: 6' x 6' (1.83m x 1.83m) White suite with chrome fitments comprising wash hand basin and wc.
First Floor
Landing: Attractive window overlooking the front elevation.
Bedroom 1: 16'10" x 12'3" (5.13m x 3.73m) Vaulted ceiling, walk in wardrobe.
En-Suite: 6'7" x 4'7" (2.01m x 1.40m) White suite with chrome fitments comprising shower in cubicle, wash hand basin, wc.
Bedroom 2: 13'3" x 13'2" (4.04m x 4.01m) Vaulted ceiling.
En-Suite: 8'6" x 3'7" (2.59m x 1.09m) White suite with chrome fitments comprising shower in cubicle, wash hand basin and wc.
Bedroom 3: 13'3" x 12'8" (4.04m x 3.86m) Vaulted ceiling.
En-Suite: 5'6" x 5' (4.68m x 4.52m) White suite with chrome fitments comprising wash hand basin, wc.
Bedroom 4: 14' x 11' (4.27m x 3.35m) Vaulted ceiling.
Bedroom 5: 16'10" x 8'3" (5.13m x 2.51m) Vaulted ceiling.
Bathroom: 9'7" x 9'2" (2.92m x 2.79m) White suite with chrome fitments comprising bath, shower in cubicle, wash band basin, wc.
Outside
Front: There is a large gravel driveway providing off road parking for approximately 8 vehicles and side pedestrian access along both sides of the property.
Rear Garden: The rear garden measures approximately 106' x 51' and comprises paved patio area, area laid to lawn, variety of mature plants, bushes and trees, greenhouse.
Garage: 11'5" x 11'1" (3.48m x 3.38m) Up and over door, power and light.
Other Information
Tenure: Freehold
Approximate Age: 1960
Approximate Area: 2884sqft/267.9sqm (Including garage)
Sellers Position: Looking for forward purchase but may vacate
Heating: Gas central heating
Windows: UPVC double glazing
Loft Space: Light connected
Infant/Junior School: Hiltingbury Infant/Junior School
Secondary School: Thornden Secondary School
Local Council: Eastleigh Borough Council - 02380 688000
Council Tax: Band E - £2222.70 21/2
