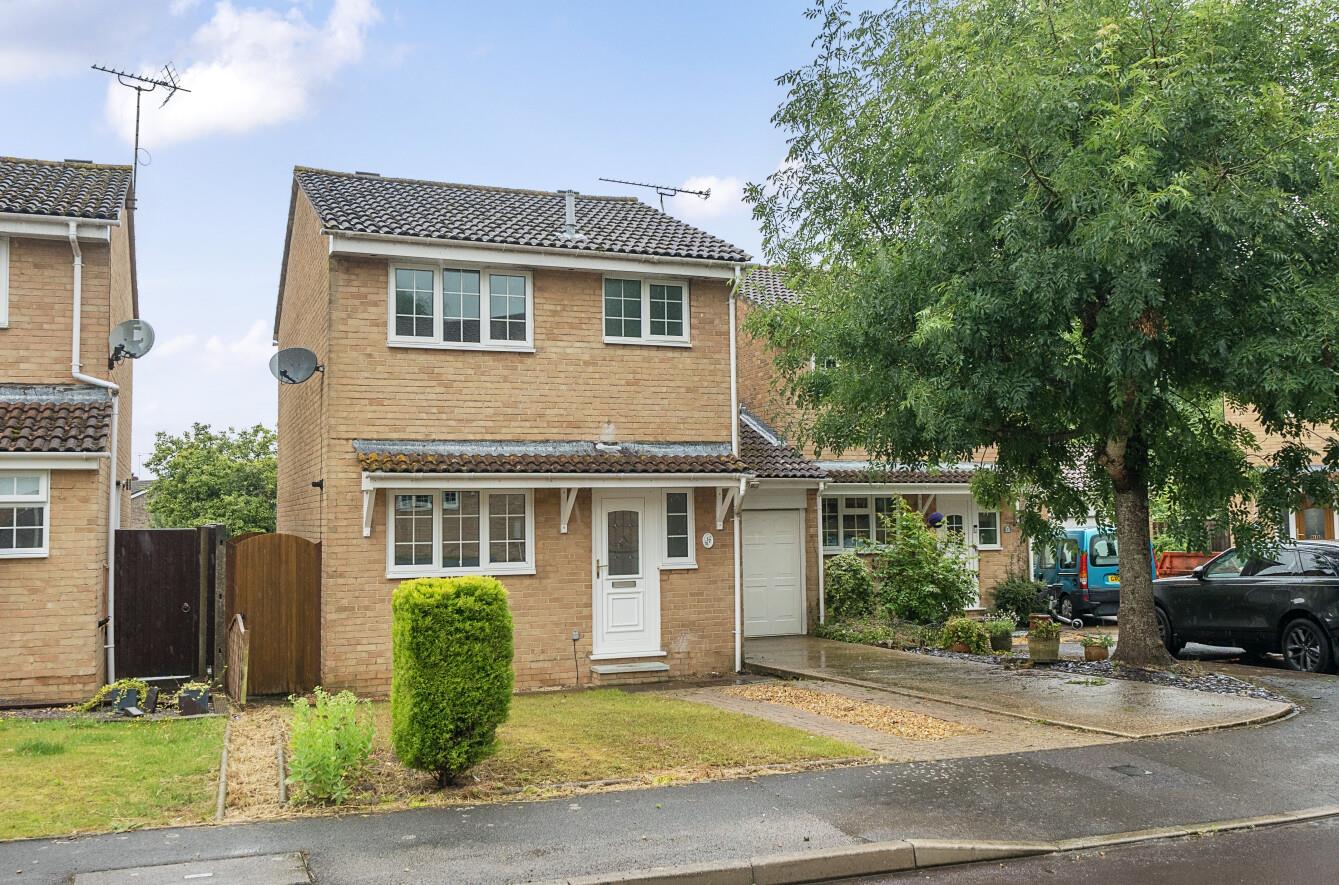Osborne Gardens
Eastleigh £1,395 pcm
Rooms
About the property
A link-detached three bedroom house situated in a pleasant cul-de-sac in Fair Oak with off road parking and a west-facing back garden. The property is in excellent condition having recently been repainted and re-carpeted throughout. On the ground floor is a kitchen, cloakroom and large sitting/dining room with a large under-stairs cupboard housing a built-in storage unit. On the first floor are three good size bedrooms and a family bathroom.
Map
Floorplan

Accommodation
GROUND FLOOR
Entrance hall: 10'10" x 3'8" ( 3.30m x 1.12m) Radiator and digital thermostat. Stairs to first floor.
Kitchen: 9'11" x 8'3" (3.02m x 2.51m) Radiator. Range of white base and wall units with black marble effect worktop. Free-standing electric cooker, space and plumbing for washing machine, space and power for tall fridge freezer.
Cloakroom: 6'8" x 2'7" (2.03m x 0.79m) Radiator. Champagne hand basin and white WC both with chrome fitments.
Sitting/Dining Room: 14'7" x 15'1" narrowing to 11'4" (4.45m x 4.60m narrowing to 3.45m) Radiator. Door to large under-stairs cupboard with built-in storage. Double patio doors to garden.
FIRST FLOOR
Landing Landing window and access to loft space.
Bedroom 1 12'10" x 8'2" (3.91m x 2.49m) Radiator.
Bedroom 2 11'10" x 7'8" (3.61m x 2.34m) Radiator.
Bedroom 3 7'1" x 7'11" (2.16m x 2.41m) Radiator.
Bathroom 8'11" x 6'6" at widest point (2.72m x 1.98m at widest point) White suite with chrome fitments comprising hand basin, WC, bath with electric shower over, mixer tap and glass shower screen. Double doors to airing cupboard housing hot water tank and one slatted shelf.
Outside
Front: Area laid to lawn, side pedestrian access to rear garden, driveway providing off road parking.
Rear Garden: From the patio doors is a stepped patio area, low level brick wall and lawn beyond. Door leading to garage.
Garage 17'4" x 8'1" (5.28m x 2.46m) Door from garden, built-in workbench, high level cupboards, window, light and power, up-and-over garage door.
Other Information
Approximate Area: 86.1sqm/928sqft (Including garage)
Management: Fully Managed
Furnished/Unfurnished: Unfurnished
Availability: Immediately
Deposit: £1609
Heating: Gas central heating
Windows: UPVC double glazed windows
Infant/Junior School: Fair Oak Infant/Junior School
Secondary School: Wyvern Collage
Council Tax: Band D
Local Council: Eastleigh Borough Council - 02380 688000
