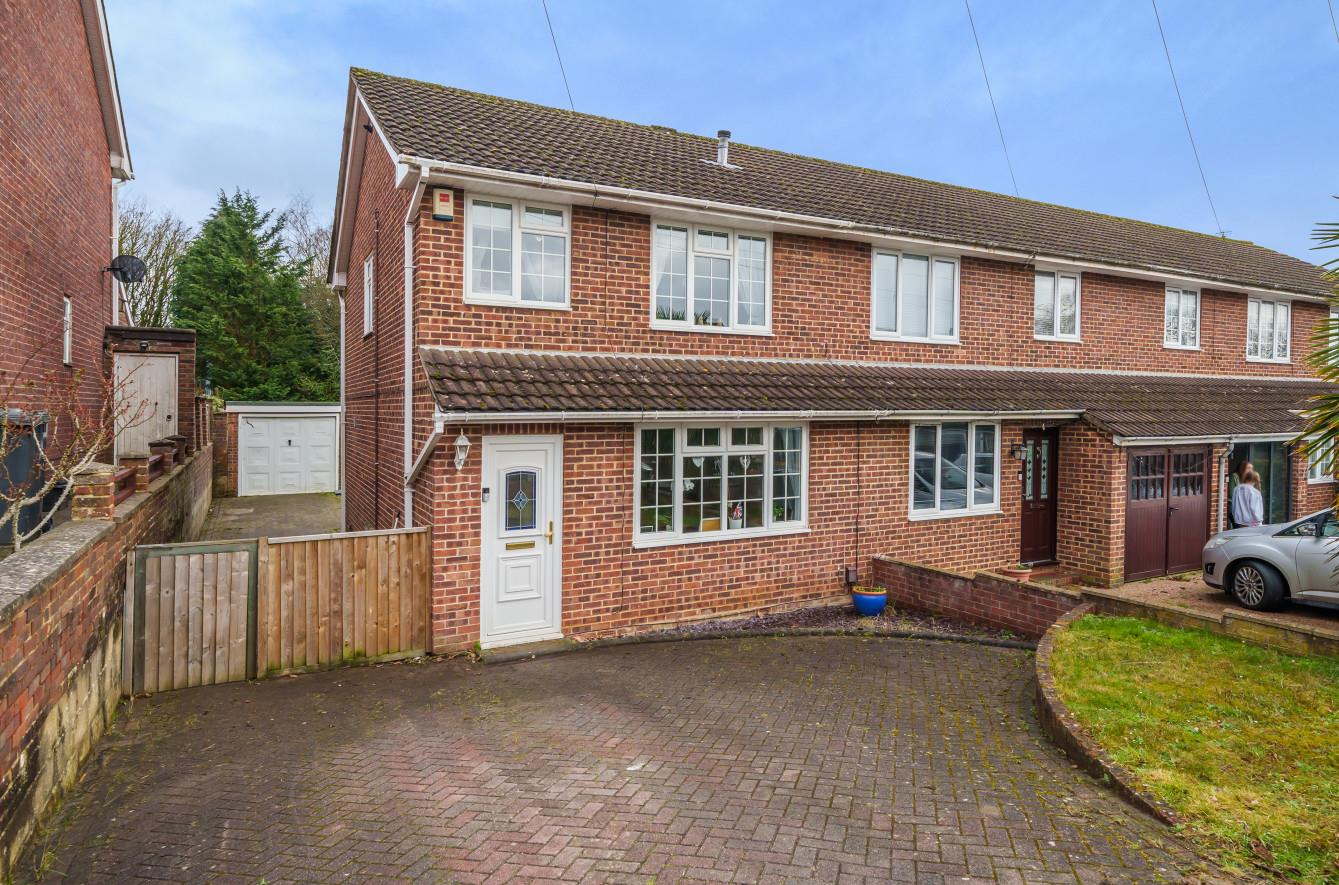Pantheon Road
Chandler's Ford £400,000
Rooms
About the property
A wonderful three bedroom end of terrace Neo-Georgian style house, situated in the highly sought after area of Scantabout, which is conveniently placed for access to the local Scantabout School, Thornden School, centre of Chandler's Ford and bus services to Southampton and Winchester. The house benefits from many wonderful attributes to include a 16' x 13'4" sitting room leading onto an open plan, re-fitted kitchen/dining room measuring 17' x 9'5. Upstairs are three good size bedrooms and modern bathroom. Outside, the property benefits from a brick paved driveway leading alongside to a garage and a magnificent rear garden measuring approximately 137' in length (42.3m).
Map
Floorplan

Accommodation
GROUND FLOOR
Reception Hall: Stairs to first floor.
Sitting Room: 16' x 13'4" (4.88m x 4.06m) Understairs cupboard.
Kitchen/Dining Room: 17' x 9'5" (5.18m x 2.87m) The kitchen area has been re-fitted with a modern contemporary style range of two tone grey units, induction hob with extractor hood over, electric double oven/combination microwave, integrated dishwasher and washing machine, integrated fridge freezer, tiled floor. The dining area affords space for table and chairs and double doors to rear garden.
FIRST FLOOR
Landing: Hatch to loft space, storage cupboard.
Bedroom 1: 11'2" x 9'7" (3.40m x 2.92m)
Bedroom 2: 11'10" x 8'1" (3.61m x 2.46m)
Bedroom 3: 8'3" x 7' (2.51m x 2.13m)
Bathroom: 8'7" x 6'2" (2.62m x 1.88m) White suite with chrome fitments comprising bath with mixer tap and shower attachment, separate shower cubicle, wash basin, w.c.
Outside
Front: Brick paved driveway provides off street parking and leads alongside the house to the detached garage.
Rear Garden: A particularly attractive feature of the property measuring approximately 137' in length (42.3m). The garden is laid mainly to lawn with two patio areas enclosed by fencing. A gate at the end gives access to a further section of garden which is lightly wooded.
Garage: Light and power.
Other Information
Tenure: Freehold
Approximate Age: 1970's
Approximate Area: 76.7sqm/826sqft
Sellers Position: Looking for forward purchase
Heating: Gas central heating
Windows: UPVC double glazed windows
Loft Space: Partially boarded with ladder and light connected
Infant/Junior School: Scantabout Primary School
Secondary School: Thornden Secondary School
Council Tax: Band C
Local Council: Eastleigh Borough Council - 02380 688000
