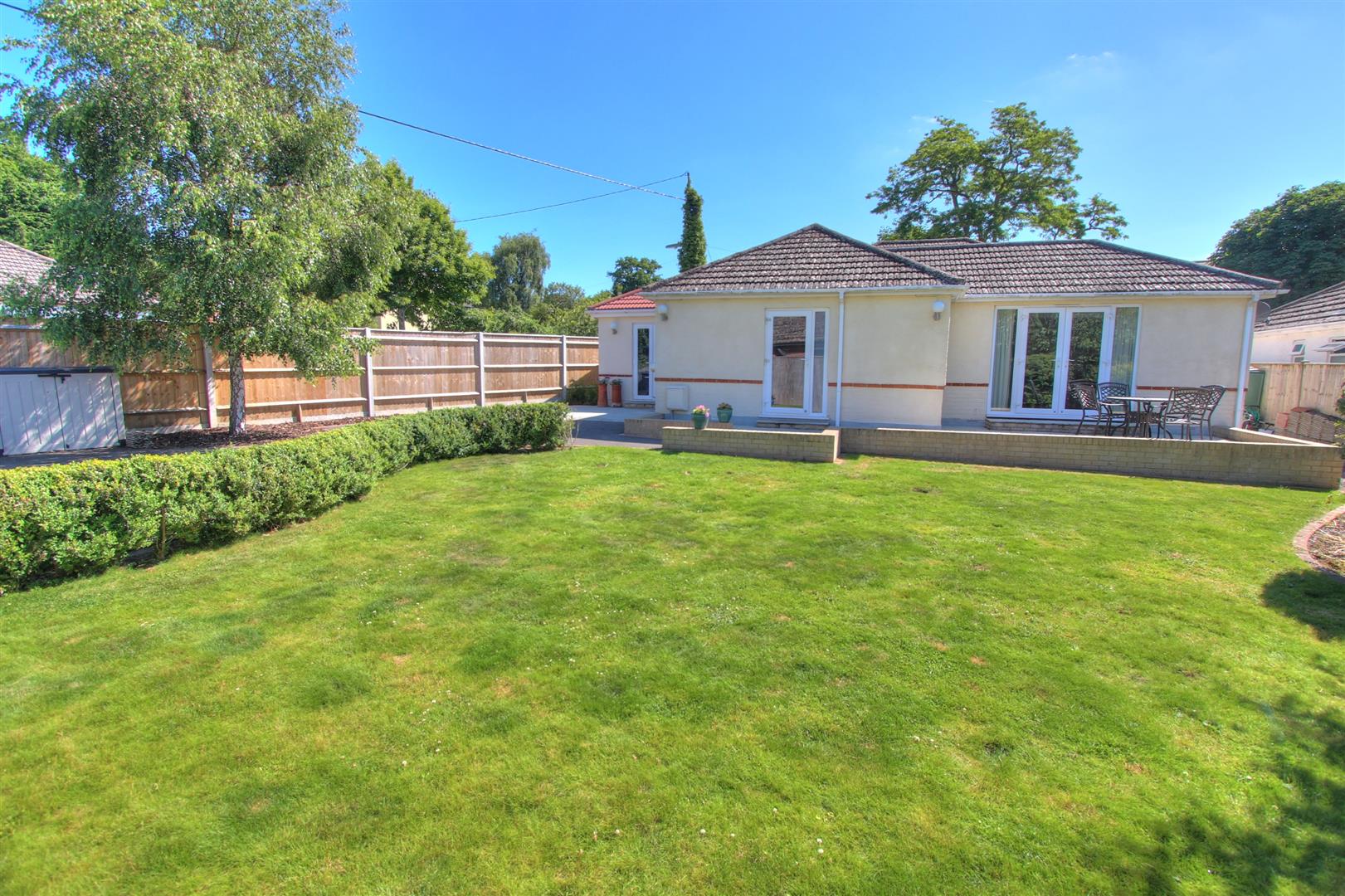Park Road
Chandler's Ford £675,000
Rooms
About the property
A magnificent 3 bedroom detached bungalow providing spacious well proportioned accommodation of approximately 1591sqft. The property is presented to an exceptionally high standard throughout and benefits from contemporary open plan living space to the rear incorporating a sitting area and re-fitted kitchen/dining room. In addition to this is a study/4th bedroom with 3 double bedrooms benefiting from 2 modern en-suite facilities. To the rear of the property is a driveway affording off street parking for 3 cars with the garden itself enjoying a pleasant south westerly aspect. The convenient location is within walking distance to Hiltingbury school, Hiltingbury recreation ground and shops on Hiltingbury Road together with Thornden School.
Map
Floorplan

Accommodation
Entrance Porch: Church style front door with stained glass panels either side leading to reception hall.
Reception Hall: 25'6" in length (7.77m) Amtico floor, hatch to loft space.
Cloakroom: Modern white suite comprising wash basin, wc, Amtico floor.
Sitting Room: 16'10" x 15'6" (5.13m x 4.72m) Amtico floor in attractive herringbone style, 2 storage cupboards, double doors to rear garden.
Kitchen/Dining Room: 16'1" x 14'6" (4.90m x x4.42m) Re-fitted range of modern grey shaker style units with Quartz worktops, built in electric oven and hob with extractor hood over, integrated waste bins, dishwasher and fridge/freezer, space for table and chairs, tiled floor, double doors to rear garden.
Study/Bedroom 4: 9'8" x 9'6" (2.95m x x2.90m) Amtico floor, double doors to rear garden.
Bedroom 1: 13' x 12'11" (3.96m x 3.94m) Excluding feature corner bay window with window seat, walk in wardrobe.
Walk In Wardrobe: 7'7" x 6'7" (2.31m x 2.01m) Hanging rail and shelving.
En-Suiite Shower Room: 9'6" x 7'5" (2.90m x 2.26m) White suite with chrome fitments comprising walk in shower with rain shower head and glazed screen, wash basin with cupboard under, wc, tiled floor.
Bedroom 2: 21'10" x 9'8" (6.65m x x2.95m) Fitted wardrobe.
Bedroom 3: 12'10" x 12' (3.91m x x3.66m) Excluding bay window and window seat, fitted wardrobes and shelved cupboard.
En-Suite Bathroom: 10'7" x 6'3" (3.23m x x1.91m) This is a Jack and Jill arrangement between bedrooms 2 and 3. Re-fitted modern white suite with chrome fitments comprising bath with shower unit over and glazed screen, wash basin with cupboard under, wc, tiled floor.
Outside
Front: To the front of the property is a gravelled area and planted borders enclosed by hedging and fencing.
Rear Garden: Approximately 63' x 46' affording a pleasant south westerly aspect. Adjoining the rear of the property is a paved patio leading onto a lawned area surrounded by flower and shrub borders and fencing. Double gates from Pine Road lead to the large tarmac driveway affording parking for several vehicles with electric charging point.
Other Information
Tenure: Freehold
Approximate Age: Originally 1920's extended in 2021 and prior to that with previous owners
Approximate Area: 1591sqft/147.8sqm
Sellers Position: Looking for forward purchase
Heating: Gas central heating
Windows: UPVC double glazing
Loft Space: Partially boarded with ladder connected
Infant/Junior School: Chandlers Ford Infant/Merdon Junior School
Secondary School: Thornden Secondary School
Local Council: Eastleigh Borough Council - 02380 688000
Council Tax: Band E - £2292.92 22/23
