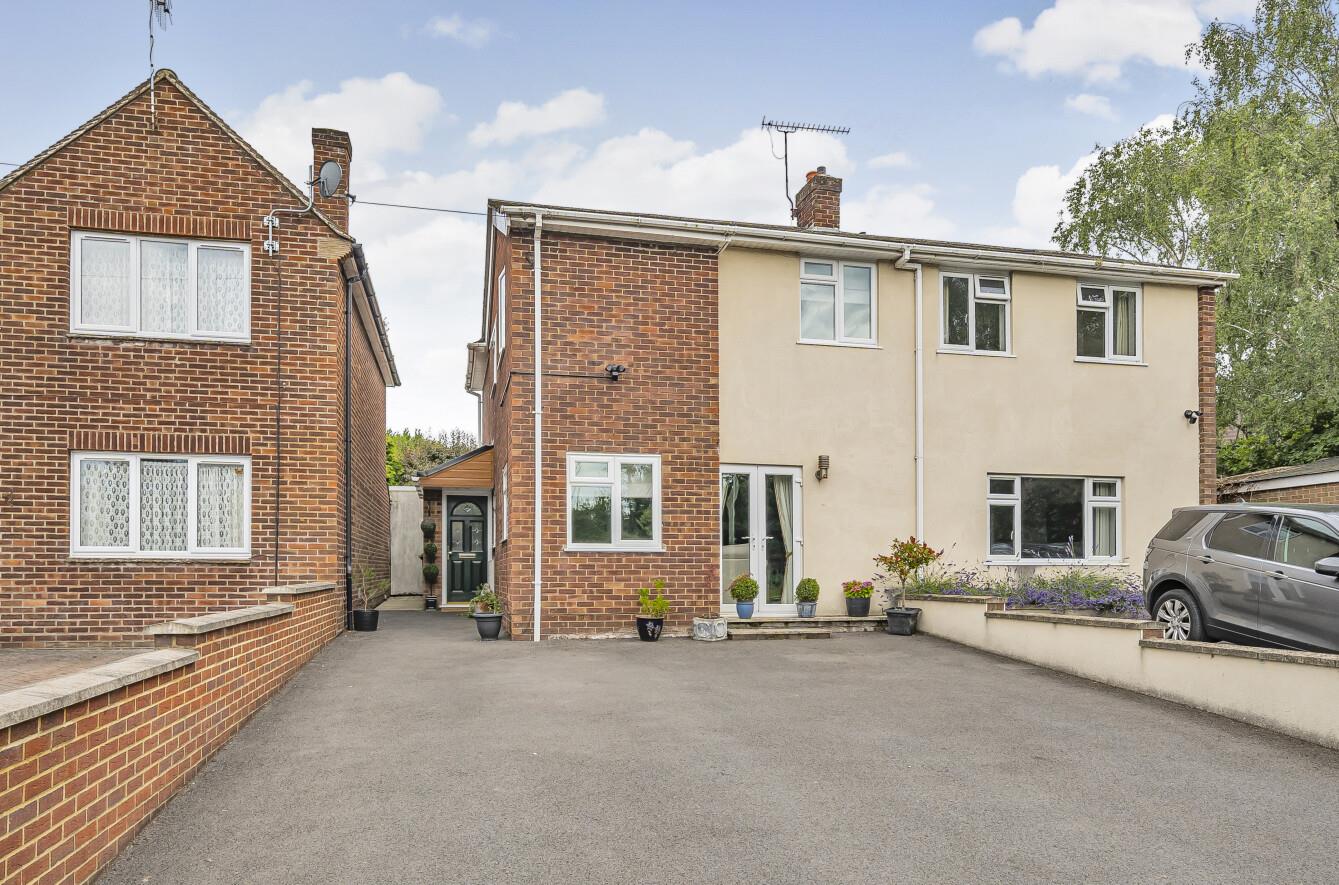Passfield Avenue
Eastleigh £375,000
Rooms
About the property
A beautifully presented three bedroom semi detached family home situated conveniently for Eastleigh Town Centre, Places Leisure Centre, mainline railway stations and the M3 and M27 motorways along with Southampton International Airport. There are three good size bedrooms, a bright and airy sitting room, with open Jet Master fireplace, and a large kitchen/breakfast room with central island and fitted breakfast bar. Additionally there is a cloakroom, utility room and wonderful rear garden with a really useful covered area proving excellent outdoor space.
Map
Floorplan

Accommodation
GROUND FLOOR
Reception Hall: Stairs to first floor.
Sitting Room: 19'3" x 16'2" (5.87m x 4.93m) Open Jet Master fireplace, wooden flooring.
Kitchen/Breakfast Room: 16'2" x 13'3" (4.93m x 4.04m) Built in double oven, built in five ring gas hob, fitted extractor hood, integrated fridge freezer, central island incorporating breakfast bar, granite work tops, boiler in cupboard, under stairs storage cupboard.
Utilty Room: 8'11" x 7'6" (2.72m x 2.29m) Space and plumbing for washing machine.
Cloakroom: 4'11" x 2'11" (1.50m x 0.89m) Comprising wash hand basin, wc.
FIRST FLOOR
Landing:
Bedroom 1: 16'3" x 10'2" (4.95m x 3.10m) Extensive range of fitted furniture incorporating hanging, cupboard and drawer space along with dressing table.
Bedroom 2: 10'6" x 10'4" (3.20m x 3.15m) Built in double wardrobe.
Bedroom 3: 13' x 7'7" (3.96m x 2.31m) Fitted wardrobes.
Bathroom: 7'2" x 5'8" (2.18m x 1.73m) Comprising 'P' shaped bath with shower over, wash hand basin and wc inset to vanity unit.
Outside
Front: Driveway providing off road parking.
Rear Garden: Measures approximately 57' x 24' and comprises a great covered area providing space for dining and entertaining along with storage area, paved patio areas, area laid to lawn, mature plants, garden shed, outside tap.
Other Information
Tenure: Freehold
Approximate Age: 1962
Approximate Area: 1166sqft/108.3sqm
Sellers Position: Looking for forward purchase
Heating: Gas central heating
Windows: UPVC double glazed windows
Loft Space: Partially boarded with ladder and light connected
Infant/Junior School: Cherbourg Primary School
Secondary School: Crestwood Community School
Council Tax: Band C
Local Council: Eastleigh Borough Council - 02380 688000
