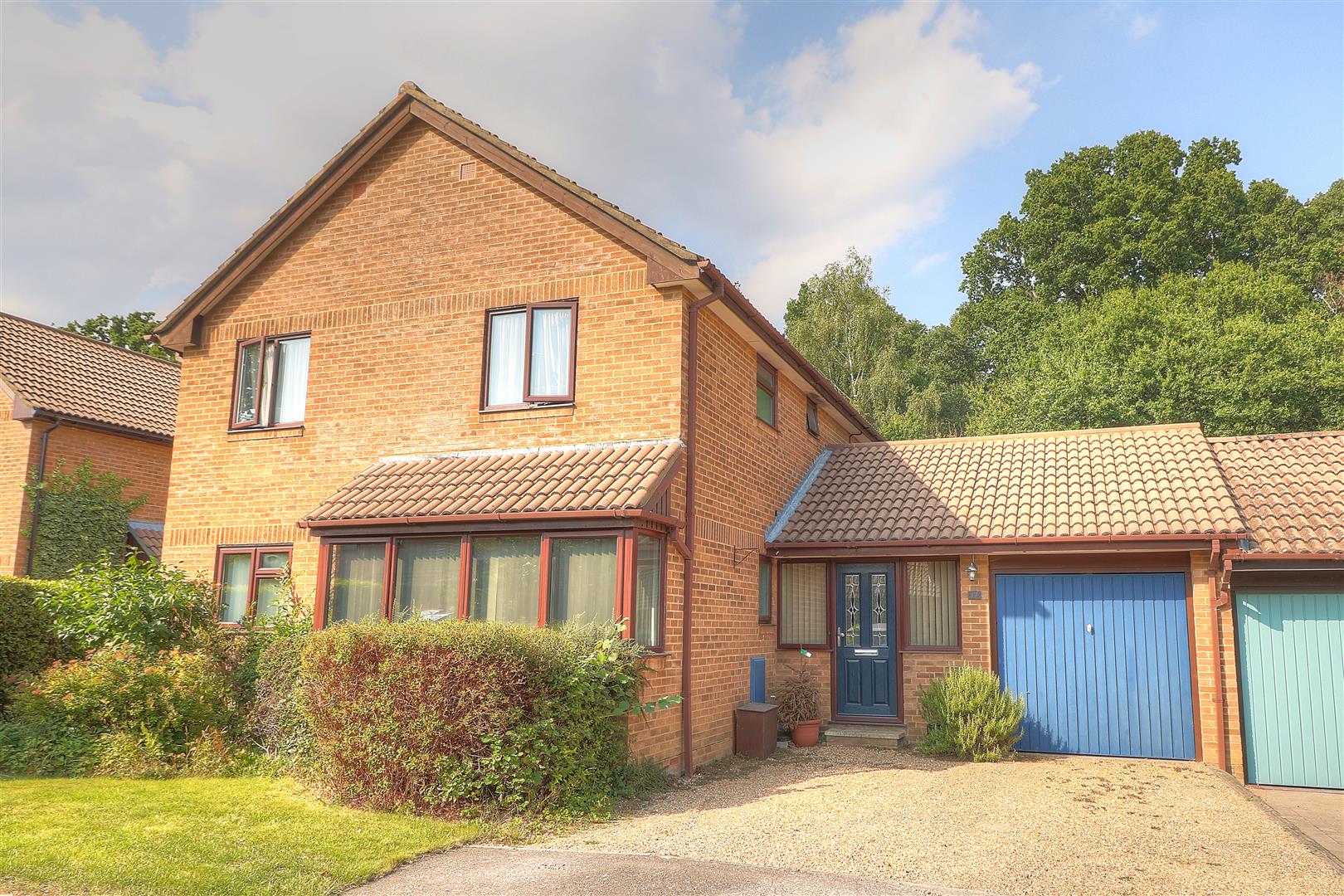Pennard Way
Chandler's Ford £600,000
Rooms
About the property
A well presented four bedroom detached family home situated in a popular cul-de-sac location. The property provides extensive accommodation including a large 24'4' x 20'10" sitting/dining room that could be utilised depending on any buyer's requirements. This room benefits from bi-fold doors overlooking the rear garden and wooded backdrop. On top of this there is a study, family room, kitchen and utility room on the ground floor. All four bedrooms provide storage space with the master bedroom boasting an en-suite,
Map
Floorplan

ACCOMMODATION:
Ground Floor:
Reception Hall:
Hallway: Stairs to first floor.
Cloakoom: 5‘2“ x 2‘10“ (1.57m x 0.86m) White suite with chrome fitments comprising wash hand basin, WC.
Study: 12‘ x 7‘9" (3.66m x 2.36m)
Sitting/Dining Room: 24‘4“ x 20‘10“ (7.42m x 6.35m) A real feature of the property with bi-fold doors opening onto the rear garden.
Family Room: 13' max x 10' (3.96m max x 3.05m)
Kitchen: 11‘1“ x 9‘10“ (3.38m x 3.00m) Built in double oven, built in gas hob, fitted extractor hood, integrated dishwasher.
Utility Room: 6‘2“ x 5‘2“ (1.88m x 1.57m) Space for fridge freezer, plumbing for washing machine, wall mounted boiler.
First Floor:
Landing: Access to loft space, built in airing cupboard housing hot water tank.
Bedroom 1: 11’6” to wardrobes x 11' (3.51m x 3.35m) Extensive range of wardrobes and cupboards along one wall.
En Suite: 6’ x 5’3" (1.83m x 1.60m) White suite with chrome fitments comprising shower with open ended enclosure, wash hand basin, WC.
Bedroom 2: 10’ x 9’ (3.05m x 2.74m) Built in double wardrobe.
Bedroom 3: 9’3” x 7’9” (2.82m x 2.36m) Built in double wardrobe.
Bedroom 4: 9’4” x 6’7” (2.84m x 2.01m) Built in storage cupboard.
Bathroom: 6'10“ x 6‘1" (2.08m x 1.85m) White suite with chrome fitments comprising bath with shower over, wash hand basin, WC.
OUTSIDE:
Front: Area laid to lawn, side pedestrian access to rear garden, driveway providing off road parking.
Rear Garden: Measures approximately 42‘ x 38‘ Max with area laid to lawn, paved patio area, planted beds, wooded backdrop, garden shed.
Garage: 17'1" x 8'1" (5.21m x 2.46m) With up and over door, power and light, door to rear garden.
Other Information
Tenure: Freehold
Approximate Age: 1985
Approximate Area: 165.9sqn.1788sqft (Including garage)
Sellers Position: Found property to purchase
Heating: Gas central heating
Windows: UPVC double glazed windows
Loft Space: Partially boarded with ladder and light connected
Infant/Junior School: St Francis C of E Primary School
Secondary School: Toynbee Secondary School
Local Council: Eastleigh Borough Council 02380 688000
Council Tax: Band E
