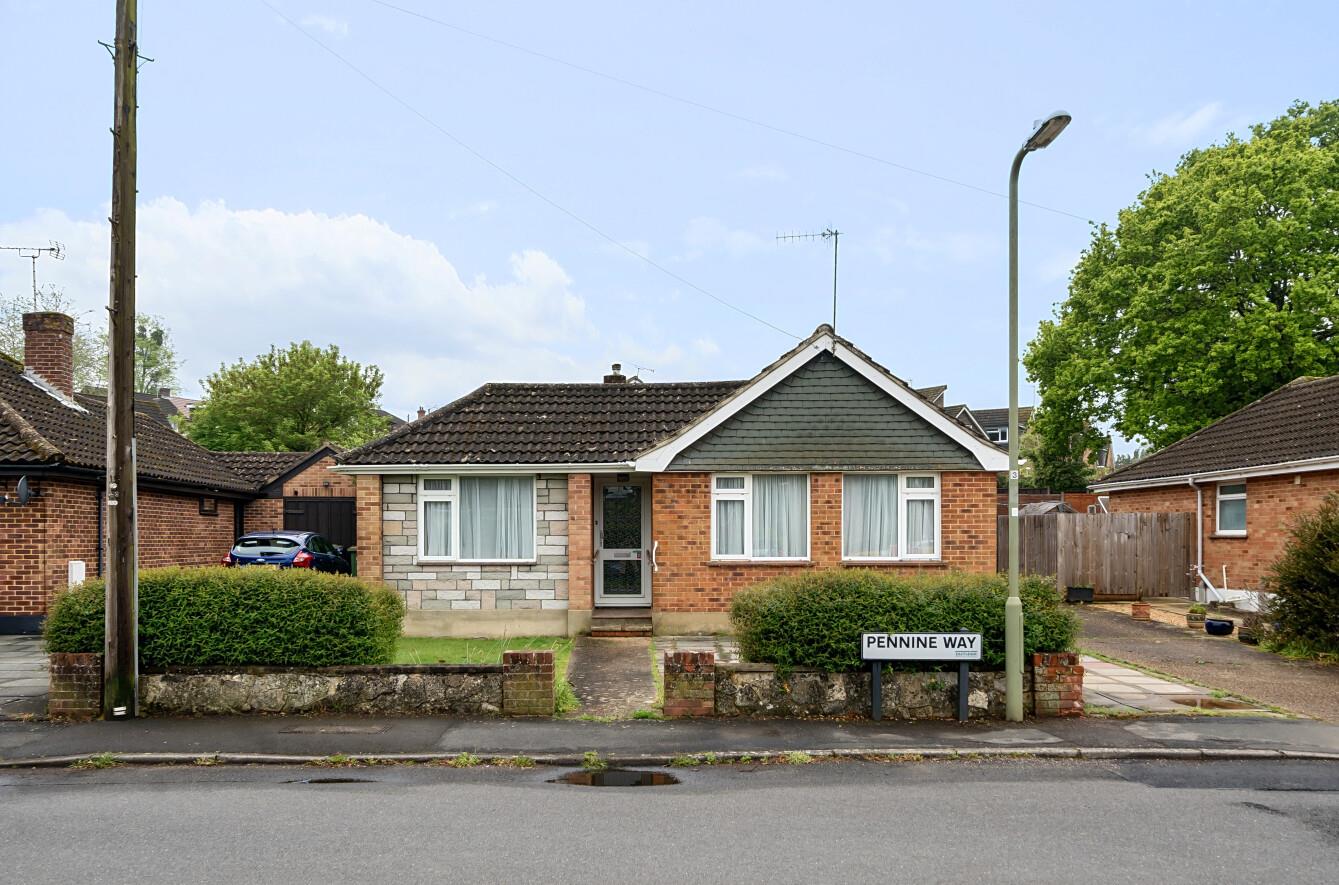Pennine Way
Chandler's Ford £425,000
Rooms
About the property
A four bedroom detached bungalow affording spacious accommodation highlighted by a 17' x 10'6" sitting room, separate dining room and 24'10" kitchen/breakfast room. The property also benefits from a good size driveway, garage with westerly aspect and rear garden measuring approximately 62' x 47'. The property would benefit from modernisation and updating throughout and once completed would provide a wonderful home.
Map
Floorplan

Accommodation
Reception Hall: Hatch to loft space, cupboard housing boiler.
Sitting Room: 17' x 10'6" (5.18m x 3.20m) Fireplace.
Dining Room: 12'6" x 9'8" (3.81m x 2.95m) Patio doors to rear garden.
Kitchen/Breakfast Room: 24'10" x 9'2" x 7'10" (7.57m x 2.79m x 2.39m) The kitchen area is fitted with a range of units, space and plumbing for appliances, door to outside, space for table and chairs and built in storage cupboards.
Bedroom 1: 13' x 7'7" (3.96m x 2.31m) Measurement up to a range of wall to wall fitted wardrobes.
Bedroom 2: 12' x 8'10" (3.66m x 2.69m) (into recess) Fitted wardrobes.
Bedroom 3: 12' x 7'2" (3.66m x 2.18m)
Bedroom 4: 9' x 7'4" (2.74m x 2.24m)
Bathroom: 7' x 5'8" (2.13m x 1.73m) Suite comprising bath, wash basin, w.c.
Outside
Front: To the front of the property is a large paved area and adjacent lawn with driveway alongside providing off street parking leading to the garage.
Rear Garden: An attractive feature of the property measuring approximately 62' x 47' (max) affording a pleasant westerly aspect. Adjoining the property is a large paved terrace leading onto a lawned area surrounded by hedging and fencing.
Garage: 20' x 9' (6.10m x 2.74m) Light and power
Other Information
Tenure: Freehold
Approximate Age: 1961
Approximate Area: 1141sqft/106sqm
Sellers Position: No forward chain
Heating: Gas central heating
Windows: UPVC double glazing
Loft Space: Partially boarded
Infant/Junior School: Fryern Infant/Junior School
Secondary School: Toynbee Secondary School
Council Tax: Band D
Local Council: Eastleigh Borough Council - 02380 688000
