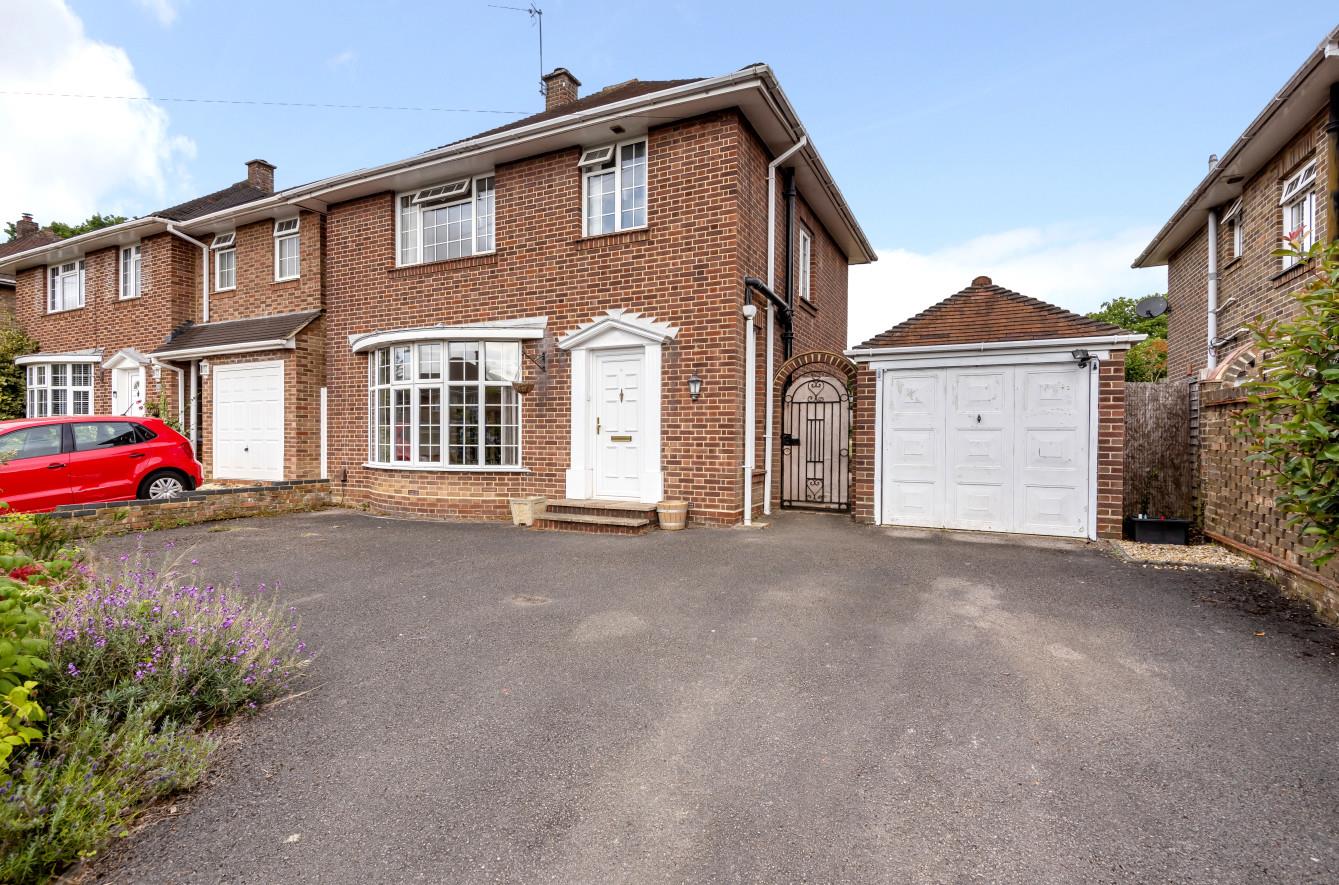Peverells Road
Chandler's Ford £525,000
Rooms
About the property
A particularly attractive neo-georgian style three bedroom detached house conveniently situated close to the centre of Chandlers Ford within the highly desirable Peverells Wood area. Bus services to Southampton and Winchester, Scantabout School and Thornden School are all within walking distance. The property benefits from a wonderful rear garden measuring approximately 81' x 40' with a pleasant westerly aspect. In line with other
properties in the road, the house also lends itself to extending subject to the necessary consent.
Map
Floorplan

Accommodation
Ground Floor
Reception Hall: Stairs to first floor with cupboard under.
Cloakroom: 4'4" x 3'10" (1.32m x 1.17m) White suite with chrome fitments comprising wash hand basin, w.c., tiled floor.
Sitting Room: 15' x 11'2" excluding bay window (4.57m x 3.40m excluding bay window) Fireplace with inset electric fire.
Dining Room: 11'10" x 9'3" (3.61m x 2.82m) Picture window overlooking rear garden.
Kitchen:: 9'11" x 7'8" excluding recess (3.02m x 2.34m excluding recess) built in double oven, built in four ring gas hob, fitted extractor hood, space and plumbing for dishwasher, space and plumbing for washing machine, space for fridge freezer, wall mounted boiler.
First Floor
Landing:
Bedroom 1: 14' x 9'2" (4.27m x 2.79m) Built in double wardrobe.
Bedroom 2: 11'11" x 9'2" (3.63m x 2.79m) Built in double wardrobe.
Bedroom 3: 10' x 7'9" (3.05m x 2.36m)
Shower Room: 7'9" x 5'2" (2.36m x 1.57m) Re-fitted white suite with chrome fitments comprising double width shower cubicle, wash hand basin, w.c., tiled walls and floor.
Outside
Front: Driveway providing off rod parking with planted border, side gate to rear garden.
Rear Garden: 81' x 40' (24.69m x 12.19m) A particularly attractive feature of the property with a pleasant westerly aspect. Adjoining the house is a full width paved patio leading onto a large level lawn and gravelled area towards the end. The garden is enclosed by fencing and edged with planted borders.
Garage: 18'5" x 8'3" (5.61m x 2.51m) With up and over door, power and light.
Other Information
Tenure: Freehold
Approximate Age: 1958
Approximate Area: 947sqft/88sqm
Sellers Position: No forward chain
Heating: Gas central heating
Windows: UPVC double glazing
Loft Space: Ladder and light connected
Infant/Junior School: Scantabout Primary School
Secondary School: Thornden Secondary School
Local Council: Eastleigh Borough Council - 02380 688000
Council Tax: Band E - £2292.92 22/23
