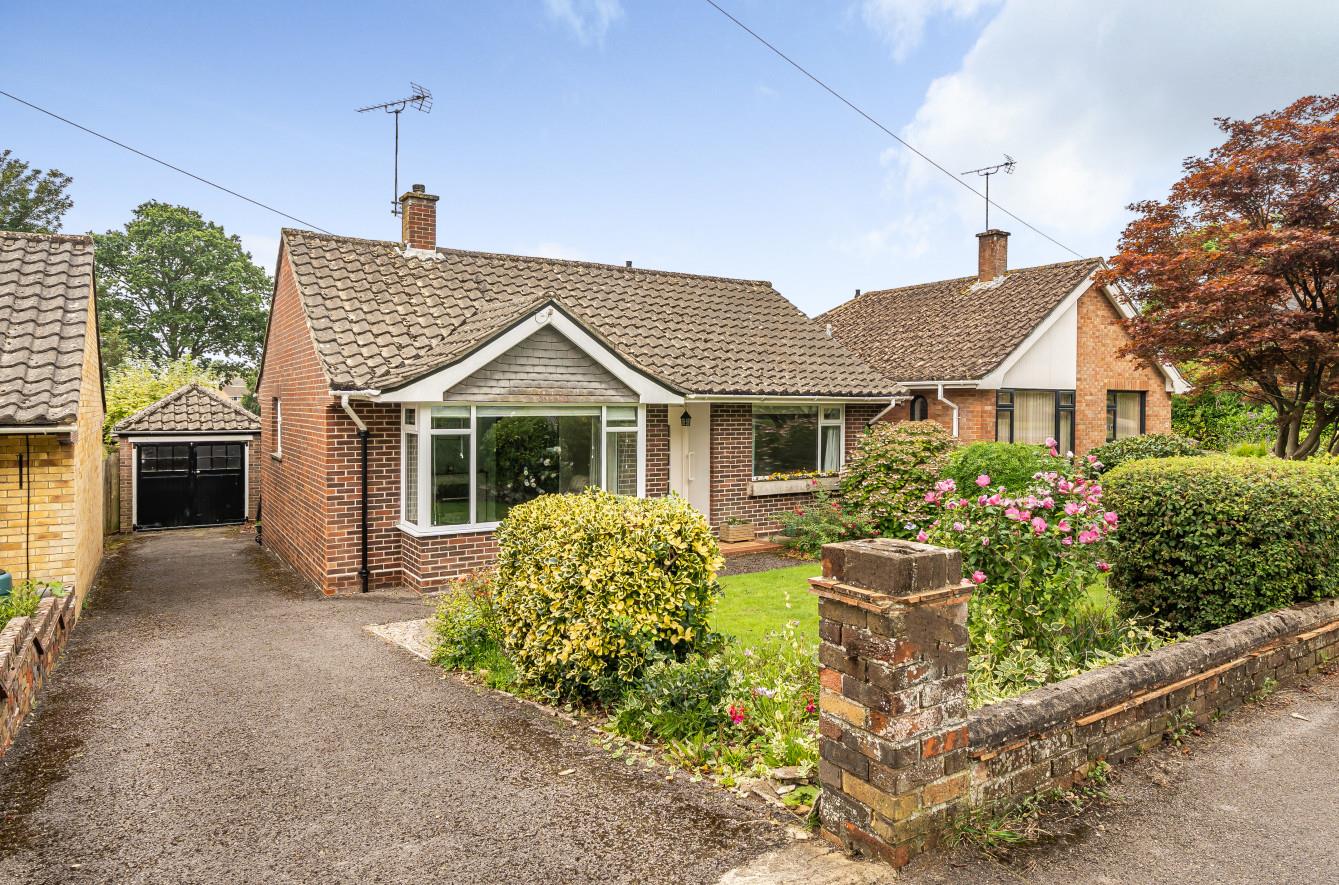Peverells Wood Avenue
Chandler's Ford £340,000
Rooms
About the property
Two bedroom detached bungalow with detached garage located a short distance from a wealth of local amenities available in the centre of Chandlers Ford. Convenient access to the number 1 bus route which runs between Southampton and Winchester is also available close by. Undoubtedly one of the homes most salient features are the well-manicured gardens. Particularly the rear garden which boasts a good degree of privacy and a pleasant Southerly aspect. The home offers tremendous potential with cosmetic updating required but enjoys a modern refitted shower room and is offered for sale with no forward chain.
Map
Floorplan

Accommodation
Hallway: Built-in storage cupboard, housing gas, central heating boiler, access to loft space, cupboard housing electric consumer unit and gas meter.
Sitting Room: 14’1" x 14’1" (4.29m x 4.29m) Bay window to front elevation, serving hatch to kitchen, feature fireplace with gas fire.
Kitchen/Breakfast Room: 13’4" x 9’7" (4.06m x 2.92m) Dual aspect with window to side elevation and window and door to rear elevation. Matching base and eye level units with contrasting worksurfaces , integrated stainless steel sink, space and plumbing for washing machine, built-in waist level electric fan assisted oven. Space for breakfast table and chairs.
Bedroom 1: 11'5" x 9' (3.48m x 2.74m) Built-in wardrobes with sliding mirror front door. Further built in cupboard housing macerating WC.
Bedroom 2: 9’11" x 9’5" (3.02m x 2.87m)
Shower Room: 6'4" x 5'5" (1.93m x 1.65m) Fully tiled walls and nonslip flooring. built-in shower enclosure with Mira shower, matching vanity wash, hand basin and pushbutton, WC. towel radiator. extractor fan.
Outside
Front: Driveway providing off-road parking for a number of vehicles and leading to detached garage. The front garden is mainly laid to lawn with pathway leading to front door and a selection of mature flowers and shrubs.
Rear Garden: Fully enclosed garden with gated side access and with approximate measurements of 45’ x 40’. The garden enjoys a pleasant southerly aspect, selection of mature shrubs, summer house and patio area ideal for external dining.
Single Detached Garage: Approximate internal measurements, 17’ x 9’ (5.18m x 2.74m) Power and light, window providing natural light.
Other Information
Tenure: Freehold
Approximate Age: 1964
Approximate Area: 696sqft/64.6sqm
Sellers Position: No forward chain
Heating: Gas central heating
Windows: UPVC double glazing other than the bathroom and kitchen which are wooden
Loft Space: Fully boarded with ladder and light connected
Infant/Junior School: Scantabout Primary School
Secondary School: Thornden Secondary School
Local Council: Eastleigh Borough Council - 02380 688000
Council Tax: Band D
