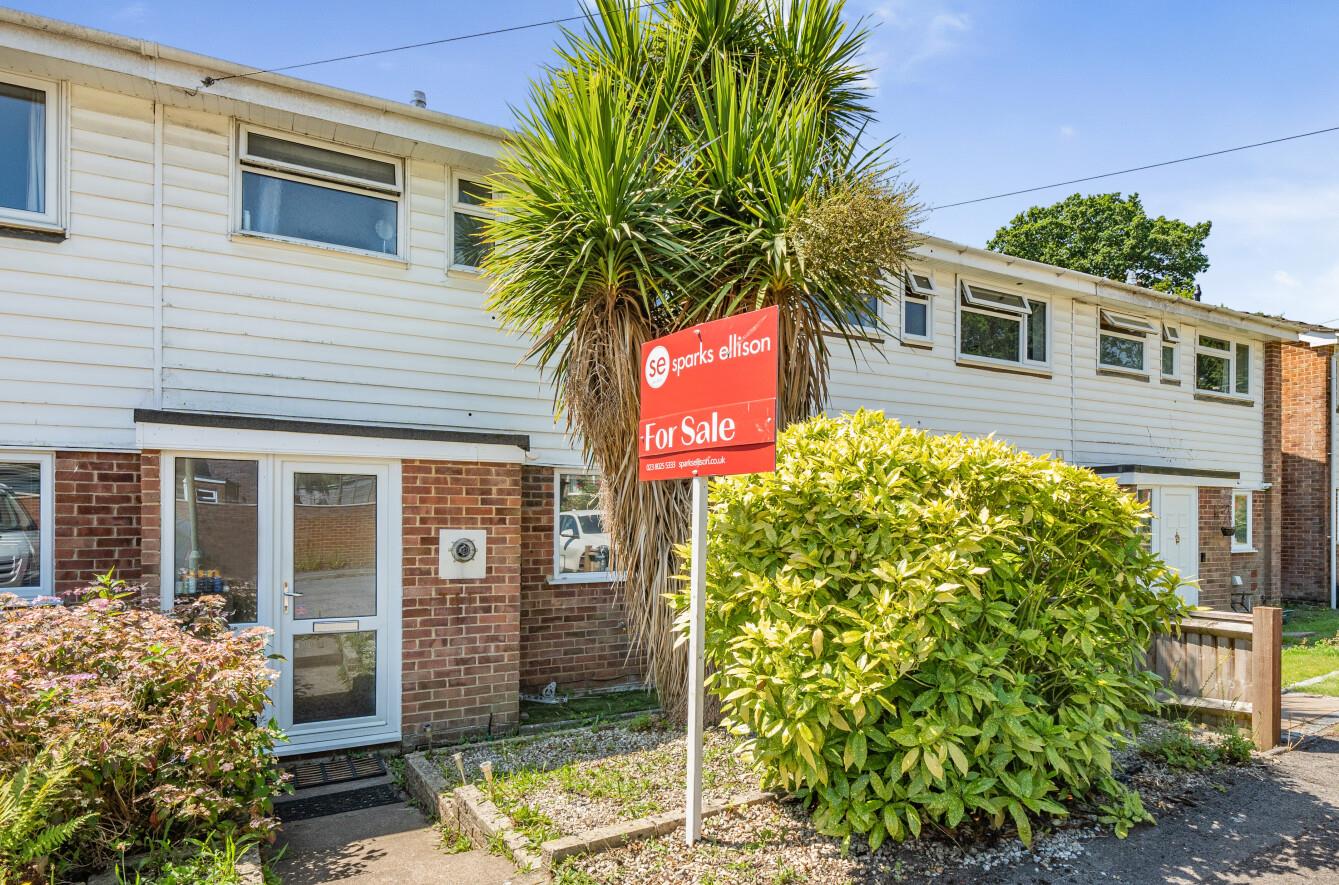Peverells Wood Close
Chandler's Ford £325,000
Rooms
About the property
A three bedroom home situated in a cul-de-sac within the popular Peverells Wood area. The convenient location is within walking distance to the local and highly regarded Scantabout School with the centre of Chandler's Ford and bus services to Southampton and Winchester a short distance away. The property also falls within the catchment for the popular Thornden Secondary School and easy access can be gained to the M3 and M27 motorway network. The house itself provides well proportioned rooms, with the addition of a family room to the rear, with three good sized bedrooms, a bathroom suite and cloakroom to the first floor. There is also the benefit of a garage in a nearby block.
Map
Floorplan

Accommodation
GROUND FLOOR
Entrance Hall: Built in storage cupboard, stairs to first floor, under stairs storage cupboard, cupboard housing boiler.
Kitchen/Breakfast Room: 12'4" x 11'2" (3.76m x 3.40m) Built in double oven, built in gas hob, fitted extractor hood, space and plumbing for dishwasher, space and plumbing for washing machine, space for fridge freezer.
Sitting Room: 17'2" x 13'3" (5.23m x 4.04m)
Family Room: 10'2" x 9'10" (3.10m x 3.00m)
FIRST FLOOR
Landing: Access to loft space.
Bedroom 1: 13'4" x 11' (4.06m x 3.35m)
Bedroom 2: 12'6" x 8'9" (3.81m x 2.67m)
Bedroom3: 9'5" x 5'10" (2.87m x 1.78m)
Bathroom: 5'6" x 5'4" (1.68m x 1.63m) Comprising bath with shower over, wash hand basin, wc.
Cloakroom: 4'8" x 2'5" (1.42m x 0.74m) Comprising wash hand basin, wc.
Outside
Front: Planted bed, pathway to front door.
Rear Garden: Measures approximately 18' x 16' and comprises paved patio area, planted bed, garden shed, gate providing rear pedestrian access
Garage: 16’3” x 7’10” with up and over door. The garage is located in a block to the right of the property and is the 2nd garage in on the right hand side block with a grey door.
Other Information
Tenure: Freehold
Approximate Age: 1973
Approximate Area: 1051sqft/97.6sqm
Sellers Position: Looking for forward purchase
Heating: Gas central heating
Windows: UPVC double glazing
Loft Space: Partially boarded
Infant/Junior School: Scantabout Primary School
Secondary School: Thornden Secondary School
Council Tax: Band C
Local Council: Eastleigh Borough Council - 02380 688000
