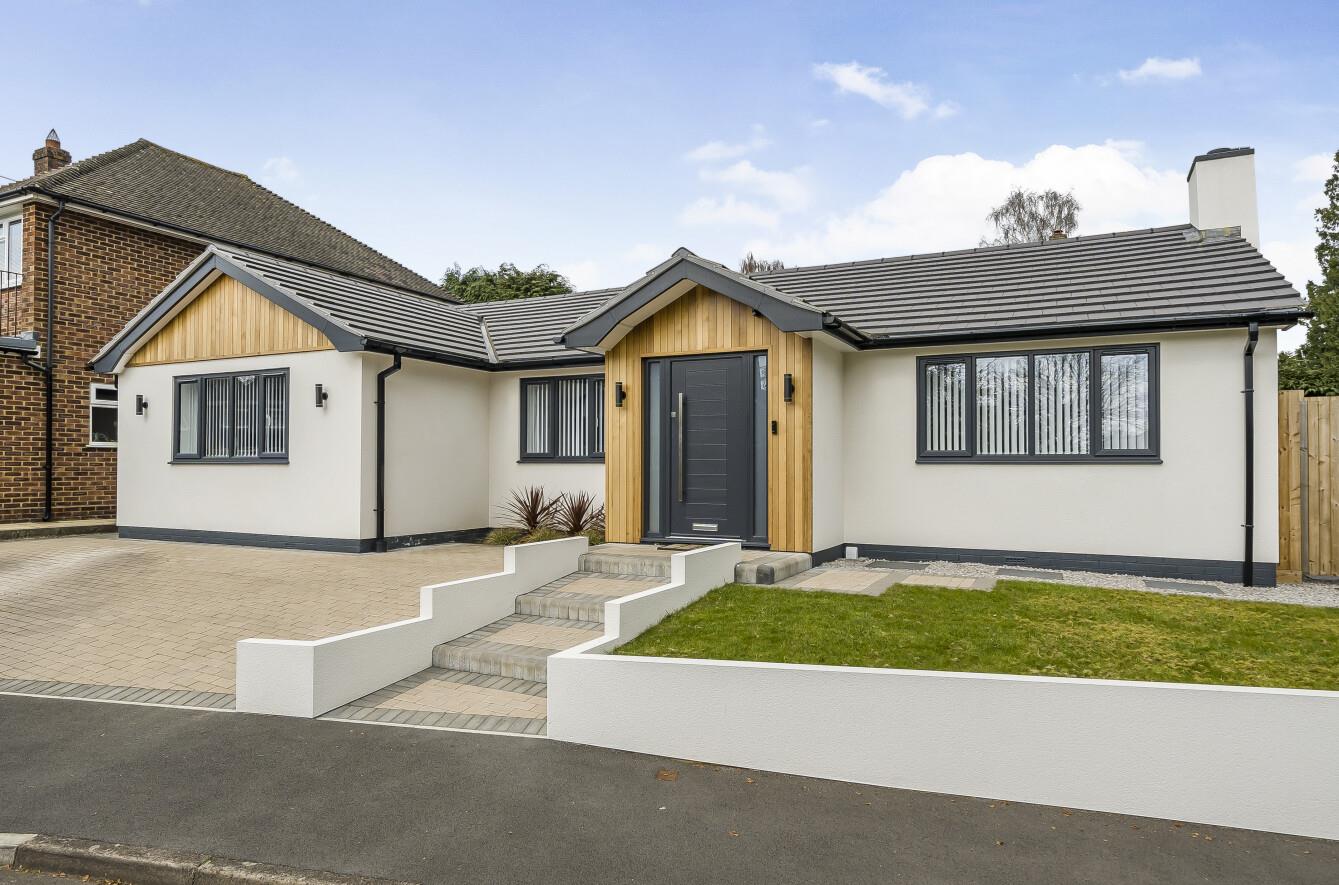Pine Crescent
Chandler's Ford £695,000
Rooms
About the property
A magnificent three bedroom detached bungalow which in recent years has been the subject of an extension and complete refurbishment throughout impeccably finished in a an attractive contemporary style. The stylish and captivating property benefits from a host of wonderful attributes to include a generous reception hall, living room with doors out to the rear garden, a fully fitted kitchen, generous main bedroom with en-suite two further bedrooms and a beautifully appointed bathroom. The gardens have been attractively landscaped and afford a pleasant southerly aspect and at the end of the garden is a useful garden room which could make for an ideal home office or gym with adjoining workshop. Pine Crescent is conveniently situated within walking distance to a range of local shops on Hiltingbury Road together with the community Centre and leisure Centre as well as the picturesque Hiltingbury Lakes and schools to include Hiltingbury and Thornden.
Map
Floorplan

Accommodation
Reception Hall: Double storage cupboard housing boiler.
Study Area: Feature wood panel wall.
Inner Hallway: Airing cupboard, hatch to loft space.
Sitting/Dining Room: 21'9" x 12'11" (6.63m x 3.93m) Double doors to garden.
Kitchen: 14'3" x 10'10" (4.35m x 3.30m) An attractive range of modern matt grey handleless units, electric oven, microwave, induction hob with extractor hood over and dishwasher. larder style cupboard.
Lobby: Door to outside.
Cloakroom: Modern white suite comprising wash basin with cupboard under WC.
Bedroom 1: 19'8" x 13'9" (5.99m x 4.20m) Fitted wardrobes.
En-suite Shower Room: Modern white suite with chrome fitments comprising walk in shower cubicle, wash basin with cupboard under, W.C.
Bedroom 2: 11'11" x 9'11" (3.63m x 3.03m) Fitted wardrobe.
Bedroom 3: 9'5" x 9'5" (2.87m x 2.86m)
Bathroom: Modern white suite with chrome fitments comprising P shaped bath with glazed screen and mixer tap, separate shower unit over, wash basin with cupboard under, WC, blue fitments and grey tiles.
Outside
Front: To the front of the property is a block paved driveway and rendered retaining walls incorporating lawned areas with pathway to front door and side gate to garden.
Rear Garden: Attractively landscaped areas incorporating composite decks one of which benefits from a pergola ideal for outside entertaining, lawned areas and rendered retaining wall, approximately 48'6" up to the cabin.
Garden Room/Cabin: 12'5" x 10'11" (3.78m x 3.34m) Electric heating, patio doors, ideal for home office or gym.
Storeroom/Workshop: 11'4" x 5'3" (3.46m x 1.59m) Light and power, space behind for further shed if required.
Other Information
Tenure: Freehold
Approximate Age: Originally built in 1960's. Extended and modernised circa 2023
Approximate Area: 129.4sqm/1394sqft
Sellers Position: No forward chain
Heating: Gas central heating
Windows: UPVC double glazed windows
Loft Space: Partially boarded with ladder and light connected
Infant/Junior School: Hiltingbury Infant/Junior School
Secondary School: Thornden Secondary School
Council Tax: Band D
Local Council: Eastleigh Borough Council - 02380 688000
Agents Note: If you have an offer accepted on a property we will need to, by law, conduct Anti Money Laundering Checks. There is a charge of £60 including vat for these checks regardless of the number of buyers involved.
