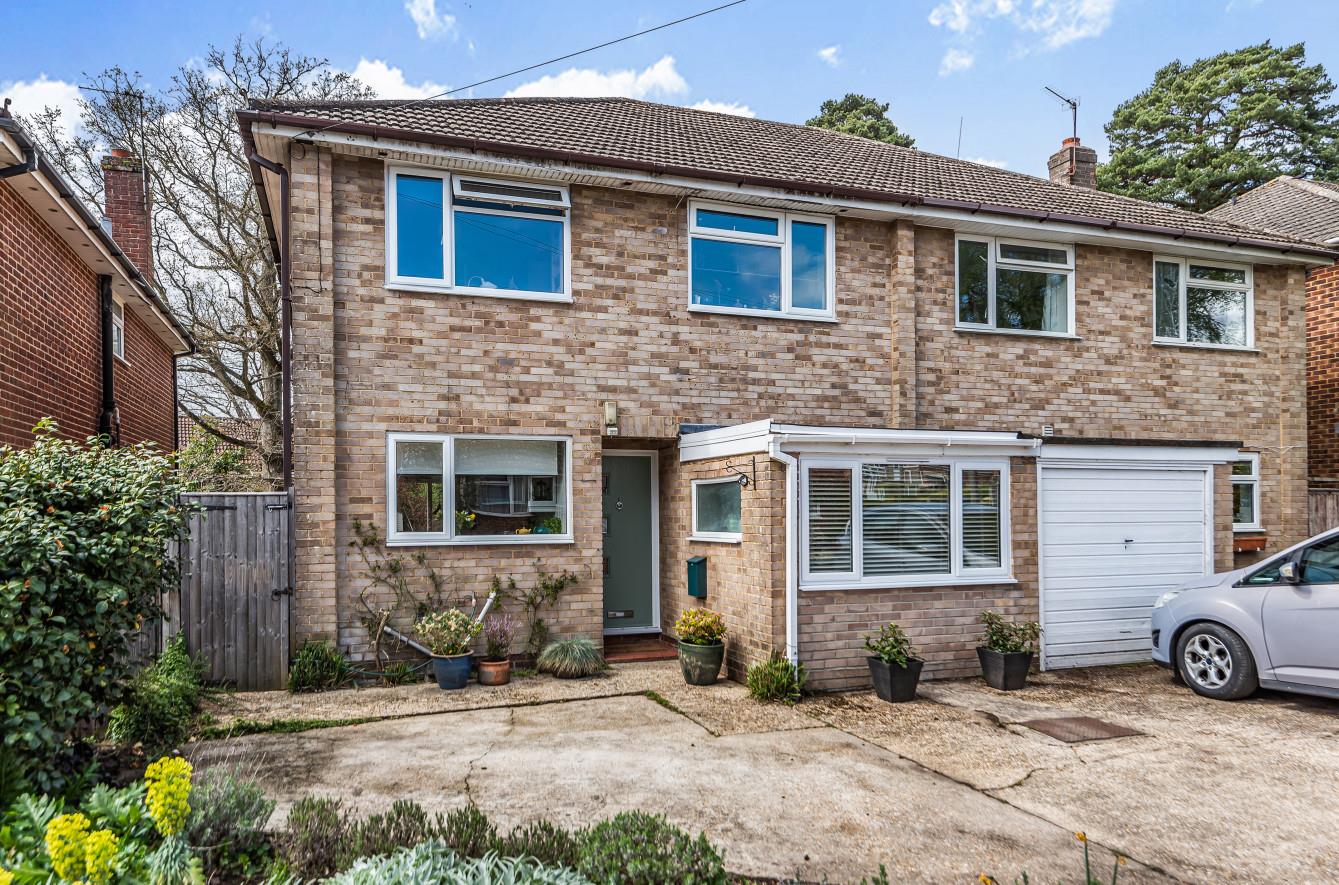Pine Crescent
Chandler's Ford £500,000
Rooms
About the property
A wonderful 4 bedroom semi-detached home pleasantly situated on a quiet street in the heart of Hiltingbury and within walking distance to an excellent range of local shops on Hiltingbury Road, Hiltingbury Infant/Junior School, Hiltingbury Lakes and Thornden Secondary School. The property affords spacious well proportioned accommodation with 4 good sized bedrooms and family bathroom and to the ground floor an open plan living space, kitchen and study/family room. The rear garden measures approximately 16.6m x 7.8m (54'4" x 25'5") and provides ample space for an extension subject to consents whilst enjoying a pleasant westerly aspect.
Map
Floorplan

Accommodation
Ground Floor:
Reception Hall:
Sitting/Dining Room: 19'10" x 17'10" (6.05m x 5.44m) An L shaped room with patio doors to rear garden, dual aspect windows, door to lobby.
Kitchen: 10'10" x 7'5" (3.30m x 2.26m) Fitted with a range of units, space and plumbing for appliances, door to outisde.
Study/Family Room: 13'10" x 7'3" (4.22m x 2.21m) Excluding recess.
Lobby: Stairs to first floor.
Cloakroom: Modern white suite with chrome fitments comprising wash basin with cupboard under, wc.
First Floor
Landing: Hatch to loft space, airing cupboard.
Bedroom 1: 11' x 10'11" (3.35m x 3.33m)
Bedroom 2: 10'11" x 10'8" (3.33m x x3.25m)
Bedroom 3: 10'11" x 811" (3.33m x x2.72m)
Bedroom 4: 10'9" x 8'7" (3.28m x x2.62m)
Bathroom: 6'5" x 5'5" (1.96m x 3.65m) White suite comprising corner bath, wash basin, wc.
Outside
Front: Driveway affording off street parking with side access to rear garden.
Rear Garden: Approximately 54'4" X 25'5" (16.6m x 7.8m) The rear garden enjoys a pleasant westerly aspect and adjoining the house is a deck leading onto a lawned area surrounded by flower and shrub borders and enclosed by fencing.
Other Information
Tenure: Freehold
Approximate Age: Late 1960's
Approximate Area: 1207sqft/112.1sqm
Sellers Position: Looking for forward purchase
Heating: Gas central heating
Windows: UPVC double glazing
Loft Space: Partially boarded with ladder and light connected
Infant/Junior School: Hiltingbury Infant/Junior School
Secondary School: Thornden Secondary School
Local Council: Eastleigh Borough Council - 02380 688000
Council Tax: Band D _ £1876.03 22/23
