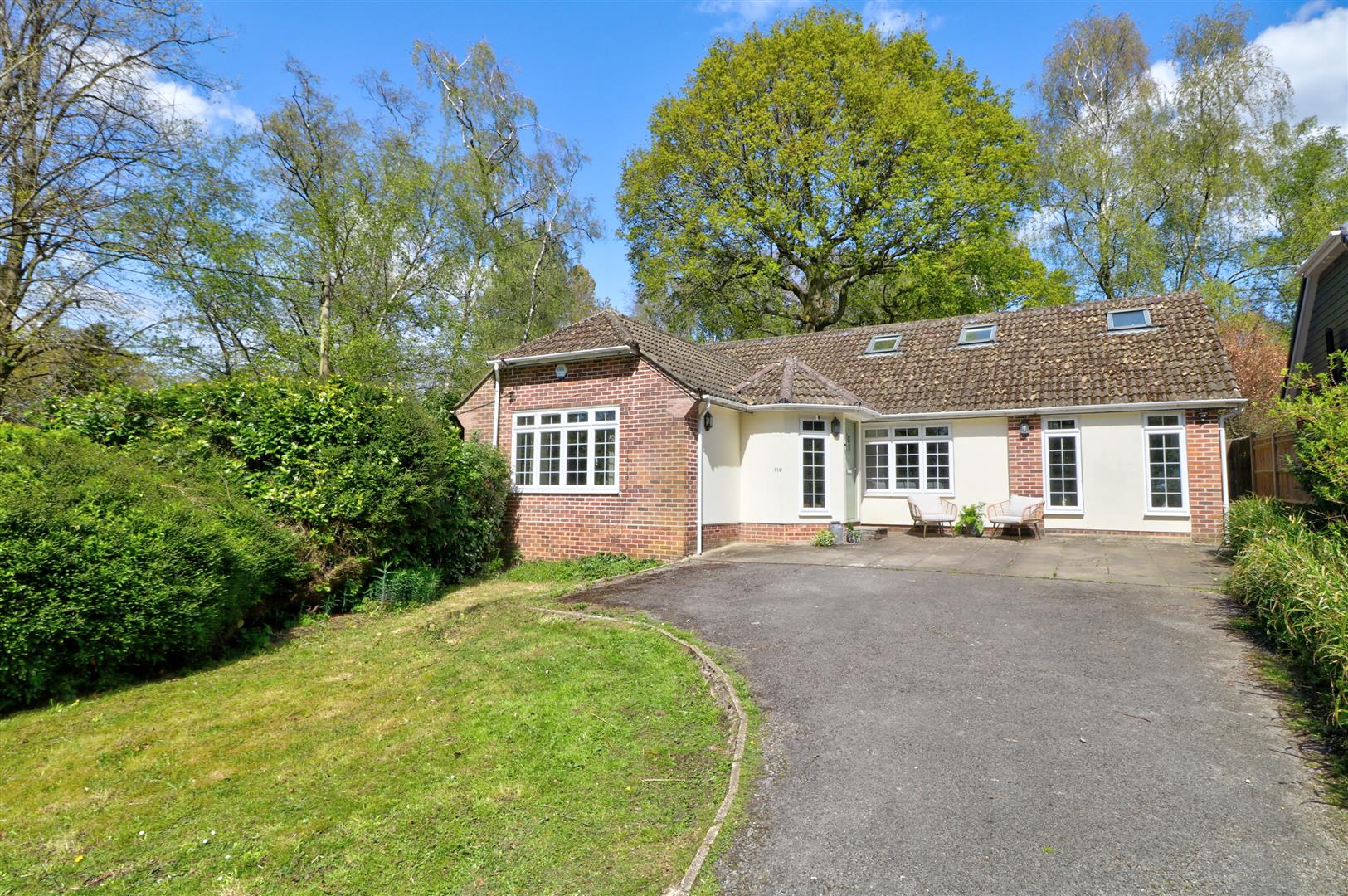Pine Road
Chandler's Ford £700,000
Rooms
About the property
A wonderful detached family home affording flexibility in the arrangement of the accommodation which could provide a combination of either more bedrooms or living space to suit a purchasers requirements, together with home working spaces or multi generational living. The accommodation totals approximately 1900sqft and affords secluded spaces together with open plan living set within an outstanding plot of approximately 0.24 of an acre. The property is set well back with an excellent frontage measuring approximately 108' and a landscaped rear garden measuring approximately 65' x 53'. Located within Hiltingury, the property is within walking distance to a range of local shops on Hiltingbury Road and Ashdown Road, Hiltingbury Schools and Community Centre and Hiltingbury Recreation Ground. The current vendors are selling with no forward chain.
Map
Floorplan

Accommodation
Ground Floor
Entrance Hall: An L shaped space with the main measurement being 18' (5.49m) in length.
Sitting Room: 16'2" x 12'5" (4.93m x 3.78m) Open plan to kitchen/dining room.
Kitchen/Dining Room: 25' x 11'2" (7.62m x 3.40m) The kitchen area is fitted with a range of units, range style oven set within feature housing, integrated dishwasher, butler sink, space for fridge/freezer. The dining area affords space for table and chairs and bi-fold doors to the rear garden.
Study Area: 17'4" x 8' (5.28m x 2.44m) Space for desk and chairs, stairs to first floor, storage cupboard housing space and plumbing for washing machine.
Cloakroom: White suite with chrome fitments comprising wash basin, wc, tiled floor.
Snug/Bedroom: 15' x 10'10" (4.57m x 3.30m)
Bedroom 4/Study: 10'3" x 9'7" (3.12m x 2.92m)
Bedroom 3: 11'6" x 10'10" (3.51m x 3.30m) Fitted wardrobe.
Bathroom: 7'4" x 7'4" (2.24m x 2.24m) White suite with chrome fitments comprising roll top claw footed bath with mixer tap, sperate shower unit over, wash basin, wc, tiled floor.
FIrst Floor:
Landing:
Bedroom 1: 15'7" x 13'7" (4.75m x 4.14m) Measurement up to range of wall to wall fitted wardrobes.
Bedroom 2: 22'9" x 9' (6.93m x 2.74m) (Potential space for en-suite bathroom)
Shower Room:: 10' x 4'3" (3.05m x 1.30m) White suite with chrome fitments comprising shower cubicle, wash basin with cupboard under, wc.
Outside
The total plot extends to approximately 0.24 of an acre and represents an outstanding feature of the property.Front To the front of the property is a driveway that measures approximately 108' in length affording parking for several vehicles with adjacent lawned area enclosed by hedging, side access to rear garden.
Rear Garden: The rear garden has been delightfully landscaped and measures approximately 65' x 53'. Adjoining the property is a paved patio with sleeper edging leading onto lawned areas and a further patio and pergola providing excellent outside entertaining space.
Other Information
Tenure: Freehold
Approximate Age: 1950's
Approximate Area: 1900sqft/176.5sqm
Sellers Position: No forward chain
Heating: Gas central heating
Windows: UPVC double glazing
Infant/Junior School: Hiltingbury Infant/Junior School
Secondary School: Thornden Secondary School
Local Council: Eastleigh Borough Council 02380 688000
Council Tax: Band E
