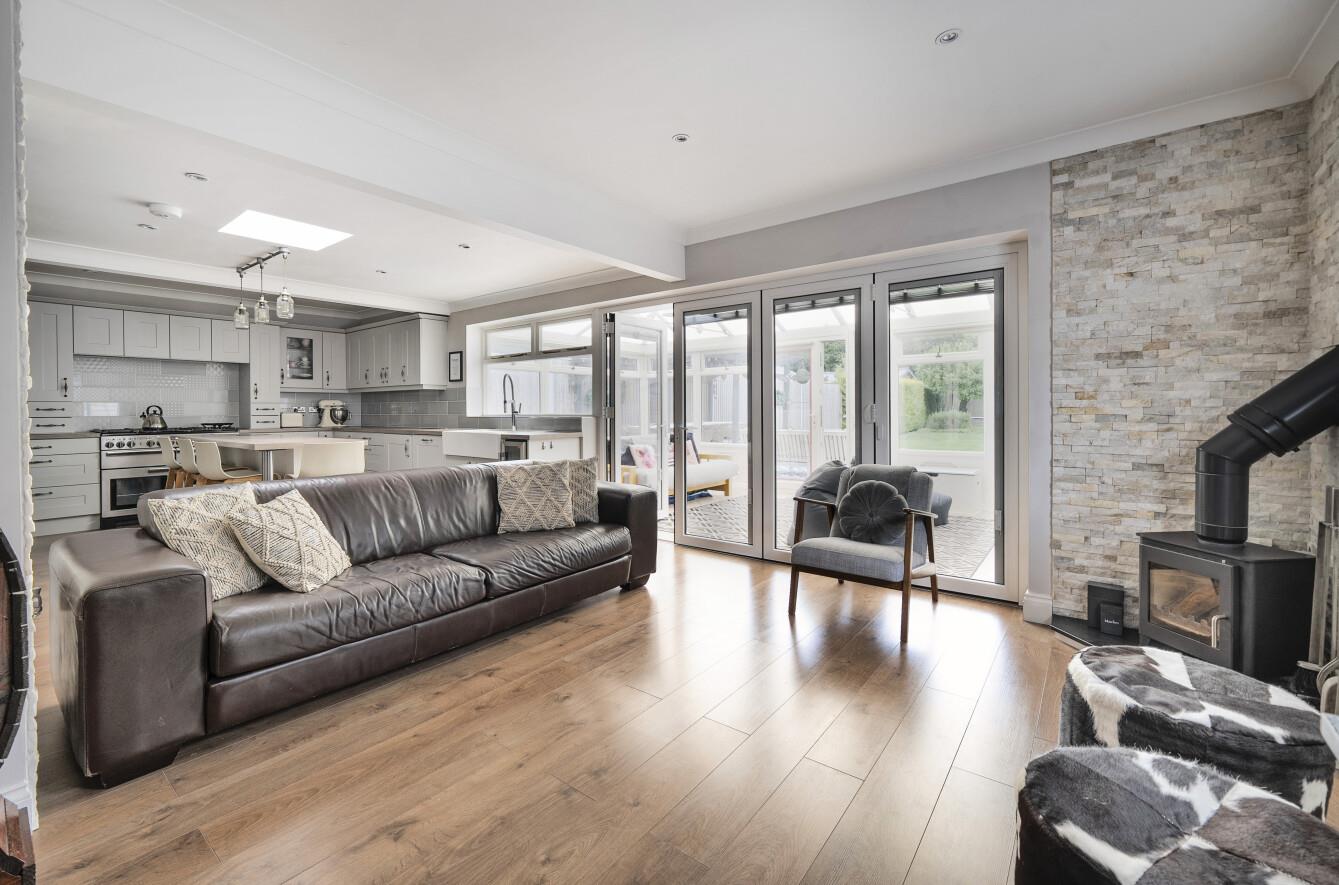Pitmore Road
Eastleigh £750,000
Rooms
About the property
A stunning four bedroom detached family home providing well proportioned rooms including four double bedrooms of which two boast en suite facilities. The hub of the home is the open plan arrangement at the rear of the property that provides a sitting area, with log burner, that opens into the dining area. This is all open to the beautiful open plan kitchen / breakfast room which also provides access to the double glazed conservatory overlooking the magnificent 130' rear garden. The master bedroom suite sits on the first floor with a walk in wardrobe and four piece bathroom suite. Externally there is the wonderfully mature rear garden which includes an ethernet cabled cabin providing an option for working from home whilst the frontage provides ample off road parking. Pitmore Road sits within catchment for Thornden School and provides easy access to Winchester and the M3 motorway.
Map
Floorplan

ACCOMMODATION:
GROUND FLOOR:
Entrance Hall: Stairs to first floor, under stairs storage cupboards.
Sitting /Dining Room: 18'6" x 10'7" (5.64m x 3.23m) Fitted log burner.
Kitchen / Breakfast Room: 16'8" x 13'8" (5.08m x 4.17m) Range style cooker, integrated extractor hood, integrated dishwasher, space for fridge freezer, breakfast bar.
Conservatory: 19'5" x 10'9" (5.92m x 3.28m) Tiled floor.
Utility Room: 11' x 4'10" (3.35m x 1.47m) Space and plumbing for washing machine, space for tumble dryer, boiler in cupboard, tiled floor.
Bedroom 2: 12' x 11'10" into bay (3.66m x 3.61m) Built in wardrobe.
En Suite: 8'11" x 2'10" (2.72m x 0.86m) Comprising shower in cubicle, wash hand basin with cupboard under, wc. Tiled walls, tiled floor.
Bedroom 3: 12'9" into bay x 11'11" (3.89m into bay x 3.63m)
Bedroom 4: 11'11" x 10' (3.63m x 3.05m)
Bathroom: 10'7" x 7'8" (3.23m x 2.34m) Comprising bath with shower attachment, wash hand basin, wc.
FIRST FLOOR:
Bedroom 1: 4.93m x 4.75m max Access to eaves storage.
Walk In Wardrobe: 10'10" x 10'2" (3.30m x 3.10m) L shaped room providing hanging and shelving along with access to eaves storage.
En Suite: 8'8" x 7'11" (2.64m x 2.41m) Comprising bath, shower in cubicle, wash hand basin, wc.
OUTSIDE:
Front: Large gravel driveway providing off road parking for several vehicles and extending along side of the property leading to garage. Side access to rear garden.
Rear Garden: Measures approximately 130' x 36' and comprises paved patio area which is partially covered providing ideal dining area, area laid to lawn, variety of mature plants, bushes and trees, area laid to bark. There is an outside cabin with ethernet connection, power, and light. Greenhouse. Shed measuring 8'5" x 8' with light.
Garage: 14'4" x 7'9" (4.37m x 2.36m) With power and light.
Other Information
Tenure: Freehold
Approximate Age: 1930 (extension and modernisation in 2017/2018)
Approximate Area: 1898sqft/176.3sqm
Sellers Position: Looking for forward purchase
Heating: Gas central heating and underfloor heating in the kitchen/lounge/dining room
Windows: UPVC double glazed windows
Infant/Junior School: Otterbourne Infant/Junior School
Secondary School: Thornden Secondary School
Local Council: Eastleigh Borough Council - 02380 688000
Council Tax: Band E
