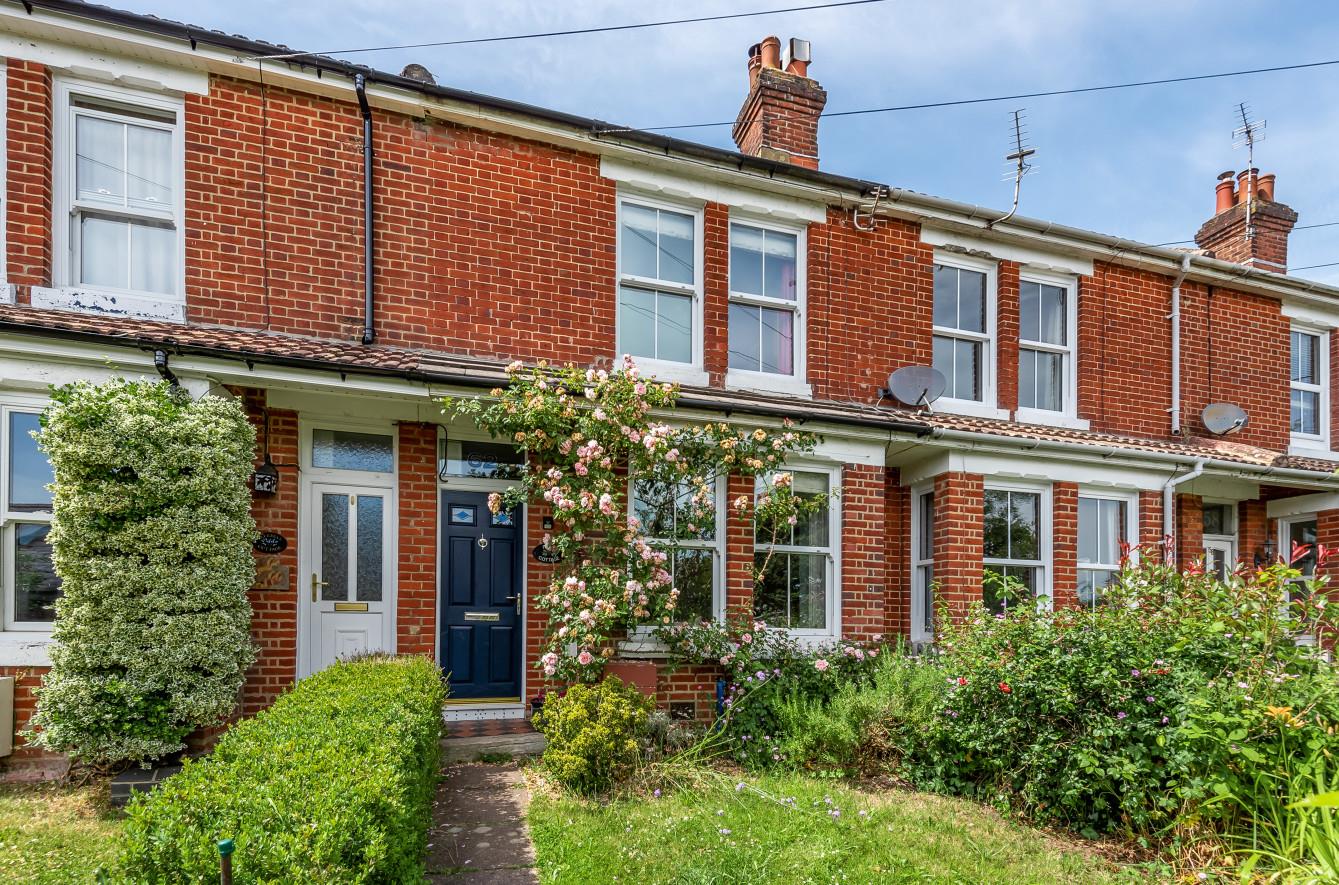Pitmore Road
Eastleigh £350,000
Rooms
About the property
A delightful Victorian character cottage located in the popular Allbrook area and therefore conveniently placed for access to the centre of Chandlers Ford, town centre of Eastleigh and city centre of Winchester. The property still retains much of its original charm and character but also benefits from a re-fitted kitchen, stunning bathroom and log burner in the sitting room. Further attributes include an allocated parking space and landscaped rear garden.
Map
Floorplan

Accommodation
Ground Floor
Sitting Room: 14'5" x 14' (4.39m x 4.27m) Exposed brick chimney breast with inset log burner, bay window.
Dining Room: 12' x 11'4" (3.66m x 3.45m) Cast iron fireplace, stripped wooden floor, under stairs storage space.
Kitchen: 13' x 8'4" (3.96m x 2.54m) Re-fitted range of units with wooden worktops, built in electric oven and electric oven/microwave, gas hob with extractor hood over, space and plumbing for further appliances, cupboard housing boiler, double doors to rear garden, tiled floor.
First Floor
Landing: Hatch to loft space.
Bedroom 1: 14' x 12' (4.27m x 3.66m) Cast iron fireplace.
Bedroom 2: 13'2" x 8'7" (4.01m x 2.62m)
Bathroom: 12'7" x 8'7" (3.84m x 2.62m) A stunning bathroom suite comprising roll top claw footed bath, separate shower cubicle with glazed screen, wash basin with cupboard under, wc, stripped wooden floor, cast iron fireplace.
Outside
Front: To the front of the property is a lawned garden with pathway to front door and established rose bush.
Rear Garden: Approximately 25'4" x 15' landscaped with a patio adjoining the property and sleeper edging leading onto an area of artificial grass surrounded by flower and shrub borders and enclosed by fencing, garden shed, rear gate.
Parking: One allocated parking space.
Other Information
Tenure: Freehold
Approximate Age: Early 1900
Approximate Area: 933sqft/86.7sqm
Sellers Position: Looking for forward purchase
Heating: Gas central heating
Windows: UPVC sash style windows
Loft Space: Partially boarded with ladder and light connected
Infant/Junior School: Otterbourne Primary School
Secondary School: Thornden Secondary School
Local Council: Eastleigh Borough Council - 02380 688000
Council Tax: Band C - 1667.59 22/23
