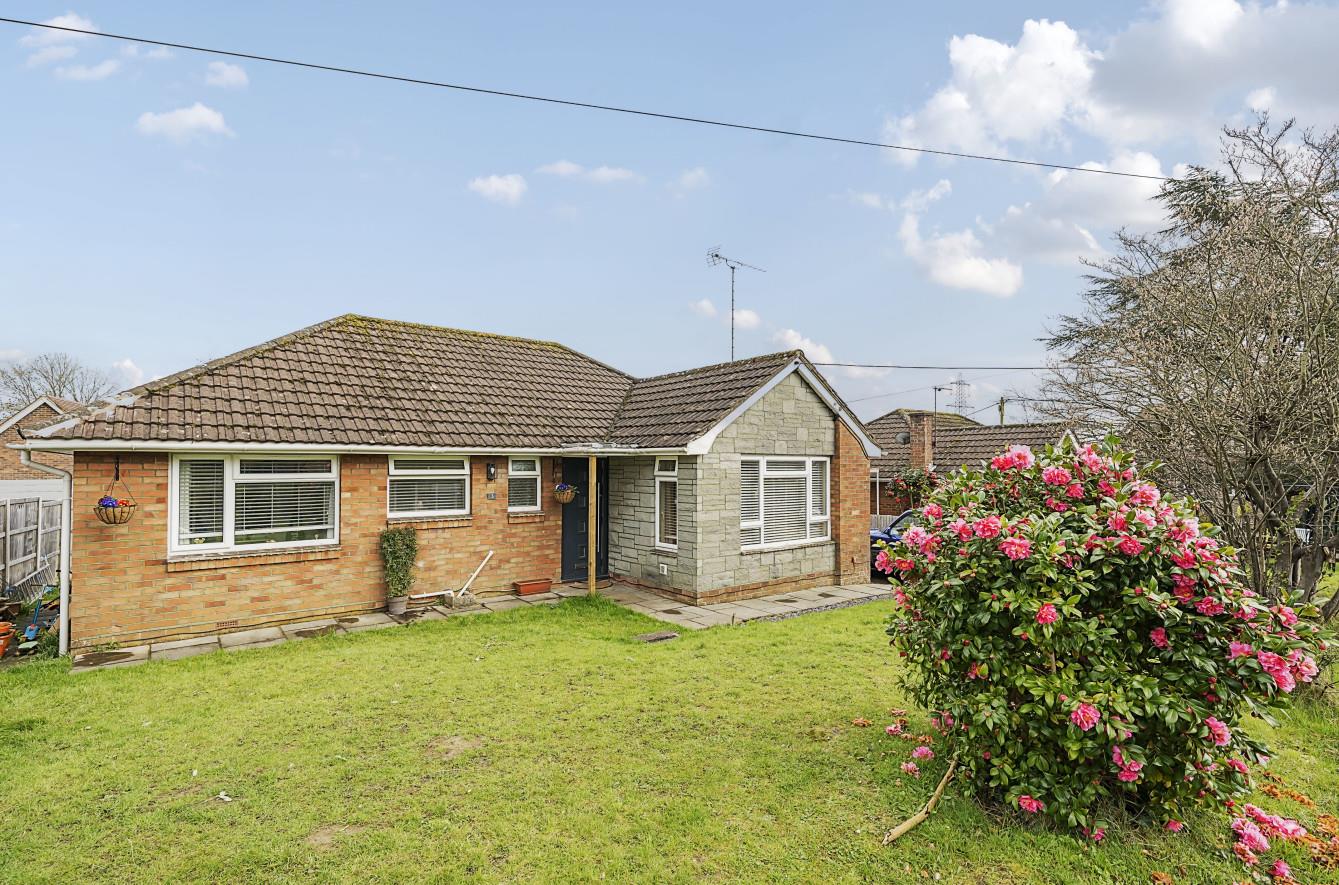Pitmore Road
Allbrook £400,000
Rooms
About the property
Three bedroom detached bungalow situated in the popular residential district of Allbrook. The property briefly comprises 16’ sitting room, newly fitted 12' kitchen, family bathroom and en-suite to master bedroom accompanied by three generous well proportioned bedrooms. Externally the property enjoys a generous frontage with off road parking, carport leading to single garage and an enclosed rear garden.
Map
Floorplan

Accommodation
Hallway: Full height storage cupboard.
Sitting Room: 16'7" x 11'9" (5.05m x 3.58m) Laminate wood flooring.
Kitchen: 12'5" x 11'1" (3.78m x 3.38m) Door leading to garden, newly fitted matching base and eye level units with sink, contrasting work surfaces, concealed washing machine, built in electric oven, electric hob and extractor over, built in dishwasher space for table and chairs.
Bedroom 1: 12'5" x 10'9" max(3.78m x 3.28m max)
En-suite: Recently installed with enclosed shower cubicle with twin heads, wash hand basin, w.c., extractor fan, vanity mirror.
Bedroom 2: 9'2" x 8'9" (2.79m x 2.67m)
Bedroom 3: 10'9" x 7'2" (3.28m x 2.18m)
Bathroom: 8'5" x 5'6" (2.57m x 1.68m) Modern white suite comprising panel enclosed bath, vanity wash hand basin and matching WC, tiled walls and floor, chrome towel radiator.
Outside
Front: Off road parking which leads to the car port and garage. Area laid with lawn and carefully planted borders.
Rear Garden: Measures approximately 43’ x 28’ is mainly laid to lawn and enclosed with wooden fencing with concrete posts, raised wooden decking area ideal for external dining area.
Garage: 18'9" x 7'9" (5.72m x 2.36m) Up and over door and window to side elevation. Light and power.
Other Information
Tenure: Freehold
Approximate Age: 1960's
Approximate Area: 75.5sqm/813sqft
Sellers Position: Looking for forward purchase
Heating: Gas central heating
Windows: UPVC double glazed windows
Loft Space: Partially boarded with light connected
Infant/Junior School: Otterbourne Primary School
Secondary School: Thornden Secondary School
Council Tax: Band D
Local Council: Eastleigh Borough Council - 02380 688000
