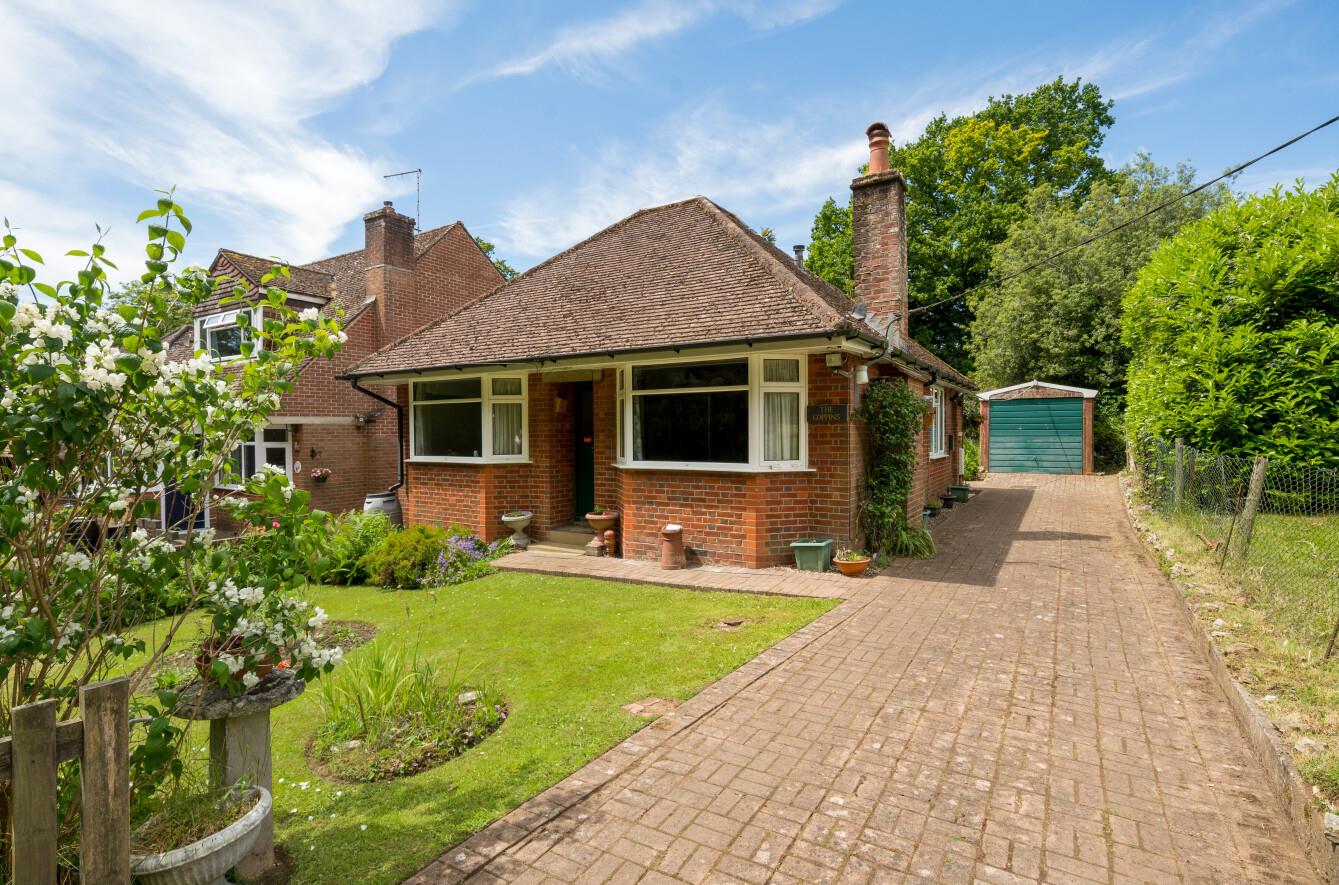Poles Lane
Winchester £475,000
Rooms
About the property
A character 1930's chalet bungalow situated on the edge of the popular village of Otterbourne affording a delightful countryside feel. The property is set within a wonderful plot benefiting from a rear garden measuring approximately 100ft in length. The property itself would benefit from updating and modernisation and subject to the normal consents could also be extended to form a large family home. Otterbourne village benefits from an excellent range of day to day amenities to include a well stocked convenience store, public housing, church and local primary school. The centre of Chandler's Ford is a short distance away as is the city centre of Winchester, both being served well by regular bus services.
Map
Floorplan

Accommodation
GROUND FLOOR
Sitting Room: 13'9" x 12'6" (4.19m x 3.81m) Open fireplace, bay window.
Dining Room: 9'10" x 9'5" (3.00m x 2.87m) Cupboard housing boiler.
Kitchen: 9'9" x 5'7" (2.97m x 1.70m) Range of units, oven and hob with extractor hood over, door to outside.
Bedroom 1: 12'6" x 10' (3.81m x 3.05m) Bay window.
Bedroom 2: 11'2" x 8'6" (3.40m x 2.59m)
Bathroom: 7'3" x 5'4" (2.21m x 1.63m) Suite comprising bath with shower unit over, wash basin, w.c.
FIRST FLOOR
Bedroom 3: 16'2" x 14'3" (4.93m x 4.34m) (An L shaped measurement representing the maximum)
Outside
The property occupies a delightful plot of approximately 0.125 of an acre.Front: To the front of the property is a neatly tended lawn with flower and shrub borders and to the side a block paved driveway affording parking for several cars leading to the garage.
Rear Garden: Approximately 100ft in length. Adjoining the rear of the property is a block paved patio leading onto a good size lawned area interspersed and surrounded by flower and shrub borders and enclosed by hedging and fencing, garden shed, greenhouse.
Garage: 16'4" x 8'1" (4.98m x 2.46m)
Other Information
Tenure: Freehold
Approximate Age: 1930's
Approximate Area: 74.3sqm/801sqft
Sellers Position: No forward chain
Heating: Gas central heating
Windows: UPVC double glazed windows
Infant/Junior School: Otterbourne Primary School
Secondary School: Thornden Secondary School/Crestwood Community School
Council Tax: Band D
Local Council: Winchester City Council - 01962 840222
