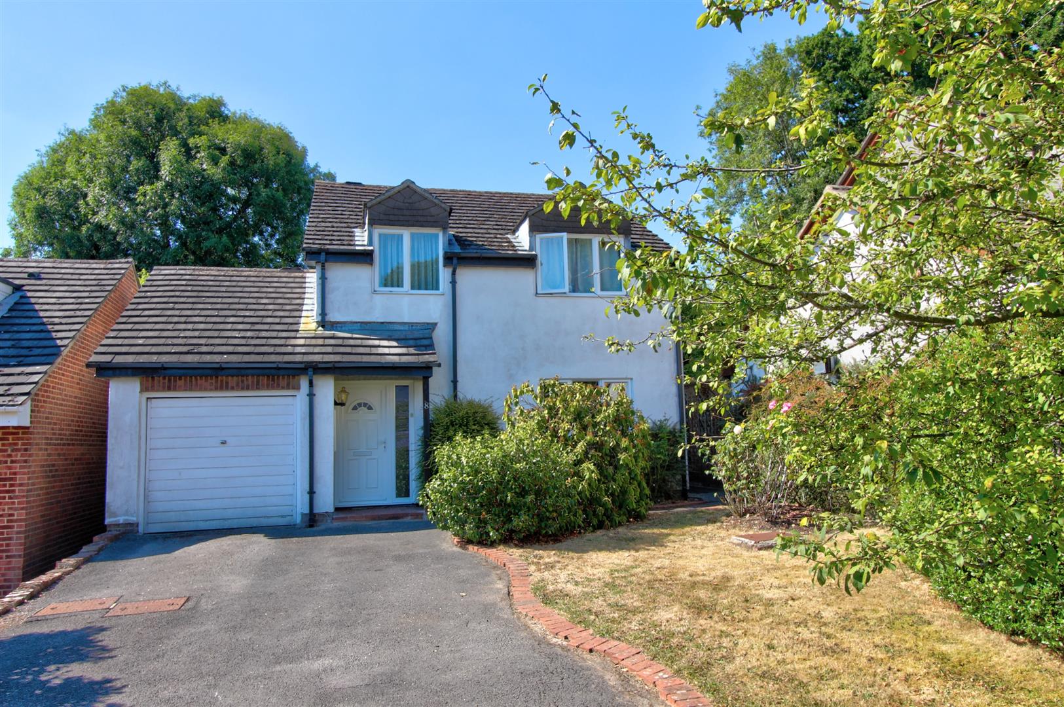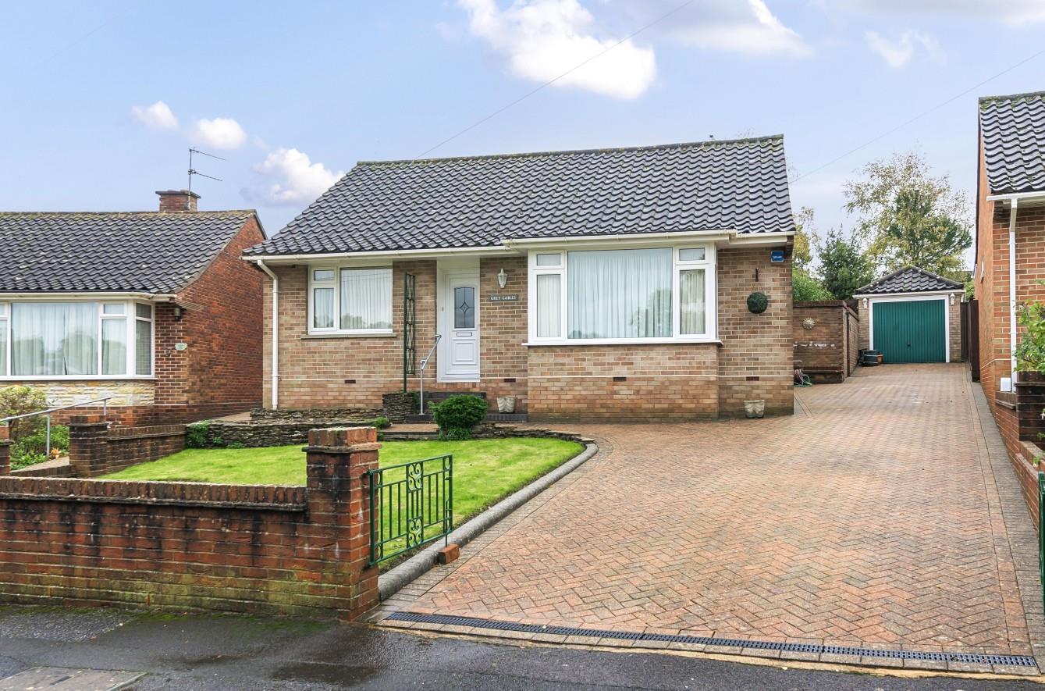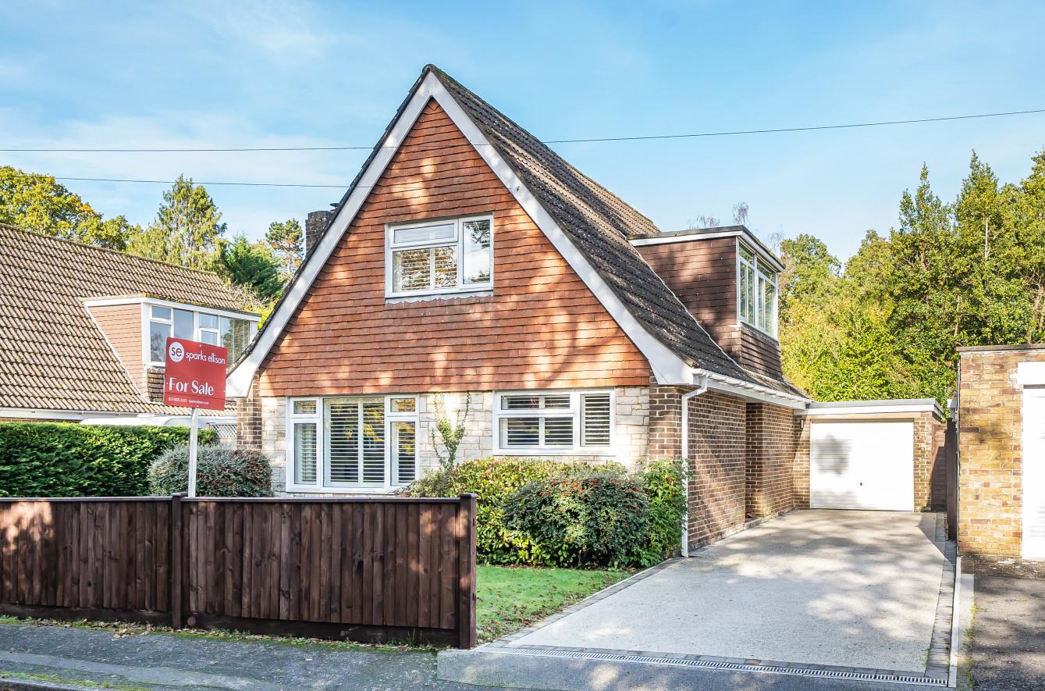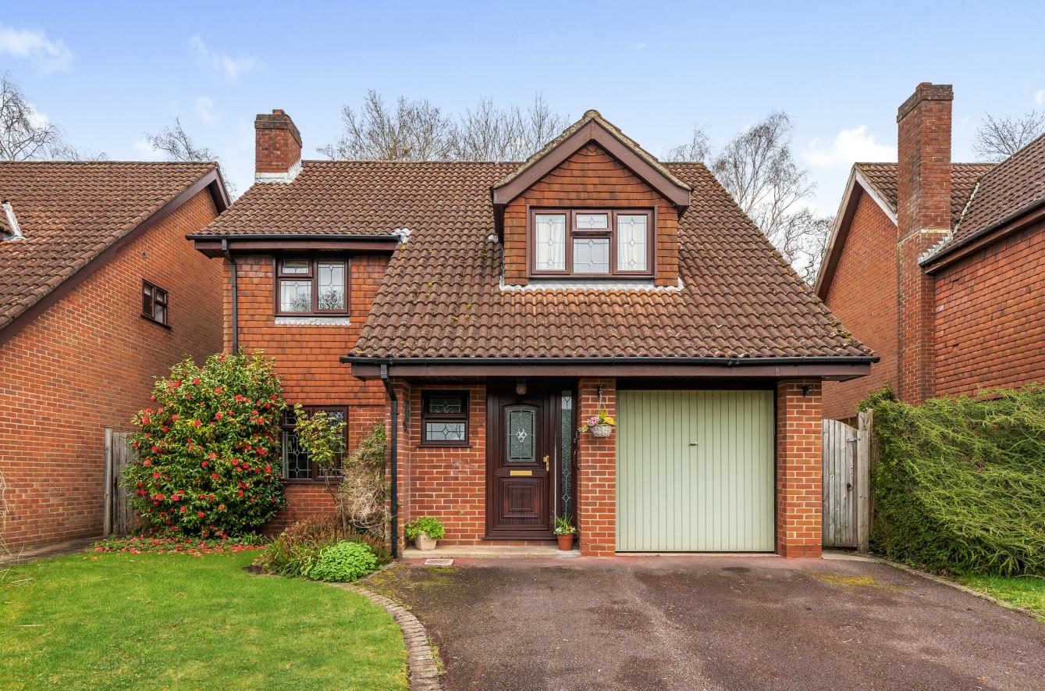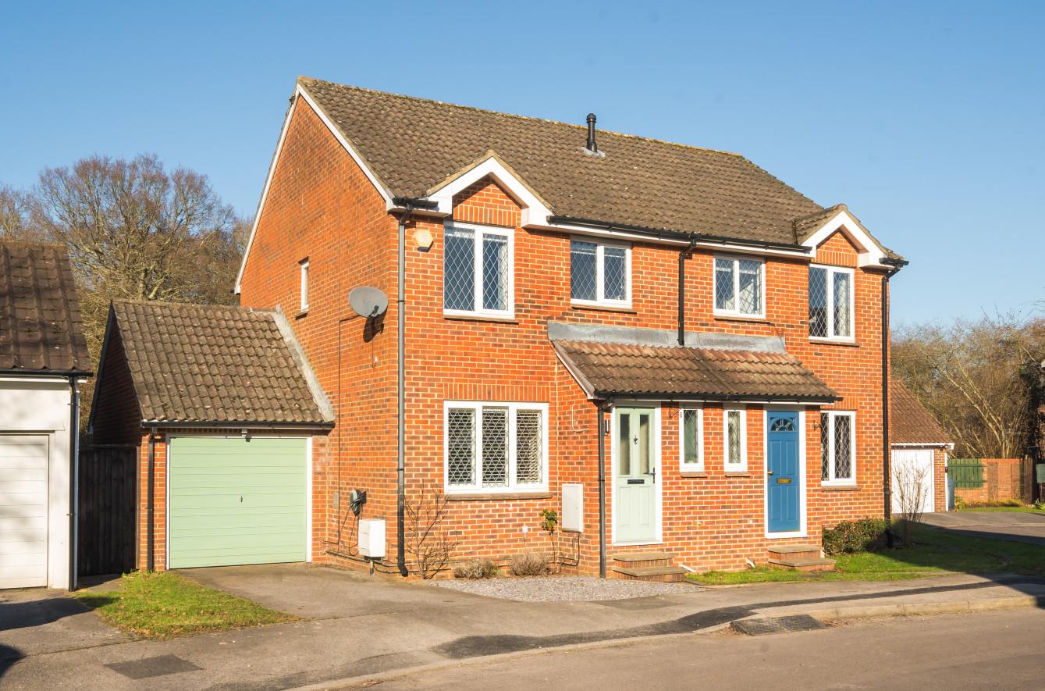Portchester Rise
Boyatt Wood £480,000
Rooms
About the property
Constructed in the late 1970s this detached family home is well presented throughout and offers excellent versatile accommodation. The home consists of separate sitting and dining rooms accompanied by a fitted kitchen with adjoining breakfast room and shower room. The first floor offers four generous well proportioned bedrooms and family bathroom. Externally the property has a double width driveway providing off-road parking to the front with an enclosed rear garden which enjoys excellent degrees of privacy.
Map
Floorplan

Accommodation
GROUND FLOOR
Entrance Hall:
Ground Floor Shower Room: 6'6" x 4'3" (1.98m x 1.30m) Enclosed shower cubicle wash hand basin and WC.
Sitting Room: 17'2" x 12'9" max (5.23m x 3.89m max)
Dining Room: 13'7" x 12'3" (4.14m x 3.73m) Stairs to first floor.
Kitchen: 14'3" x 7'2" (4.34m x 2.18m) Fitted kitchen comprising a range of base and eye level units with work surfaces, space for a variety of kitchen appliances, full height storage cupboard.
Breakfast Room: 8'3" x 6'3" (2.51m x 1.91m) Double doors leading to rear garden and personnel door leading to garage.
FIRST FLOOR
Landing: Airing cupboard housing hot water cylinder.
Bedroom 1: 14'4" x 10'2" (4.37m x 3.10m)
Bedroom 2: 10'3" x 10'2" (3.12m x 3.10m)
Bedroom 3: 10'8" x 9'3" (3.25m x 2.82m)
Bedroom 4: 9'3" x 8'9" (2.82m x 2.67m)
Bathroom: 7'8" x 6'4" (2.34m x 1.93m) Suite comprising panel enclosed bath with shower over, low-level WC and matching wash hand basin.
Outside
Front: The front of the property provides off-road parking for two vehicles parked side by side.
Rear Garden: Approximate measurements of 45’ x 35’ with excellent degrees of privacy. Patio area ideal for external dining, mainly laid to lawn, outside tap and gated side pedestrian access.
Garage: 16'7" x 9'5" (5.05m x 2.87m) Up and over door, light and power.
Other Information
Tenure: Freehold
Approximate Age: 1970's
Approximate Area: 112sqm/1202sqft
Sellers Position: Found property to purchase
Heating: Gas central heating
Windows: UPVC double glazed windows
Infant/Junior School: Shakespeare Infant/Junior School
Secondary School: Crestwood Community School
Council Tax: Band E - £2,222.70 21/22
Local Council: Eastleigh Borough Council - 02380 688000
