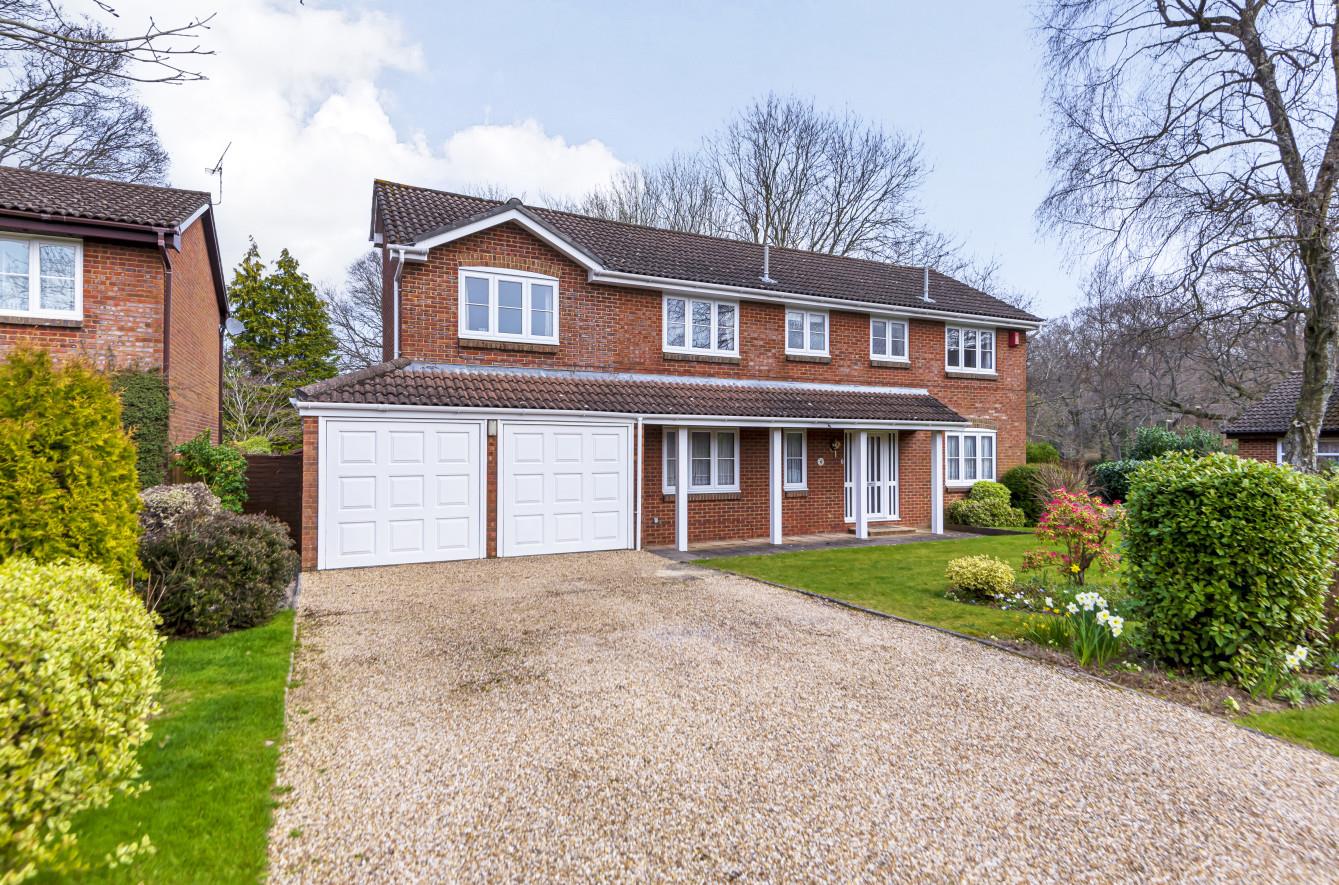Raglan Close
Chandlers Ford £750,000
Rooms
About the property
A wonderful detached family home situated in a highly sought after road on the edge of Valley Park offered for sale with no forward chain. The property occupies a wonderful plot providing a driveway at the front with parking for four/five cars and to the rear a garden that measures approximately 92'8" x 82'6" (28.3m x 25.2m) maximum. The accommodation on the ground floor provides three main reception rooms together with kitchen and utility room and on the first floor, four principal bedrooms with an extension to the side providing a room with vaulted ceiling and additional room that could be converted to form another bedroom suite. In addition to this is an en-suite to the current main bedroom, family bathroom as well as a double garage. Raglan Close is conveniently placed for local shops and schooling in Pilgrims Close with the centre of Chandler's Ford a short distance away and easy access to both the M3 and M27 motorways.
Map
Floorplan

Accommodation
GROUND FLOOR
Open Porch: Front door to:
Reception Hall: Stairs to first floor.
Cloakroom: Wash basin, wc., tiled floor.
Sitting Room: 20'1" x 12' (6.12m x 3.66m) Patio doors to rear garden.
Dining Room: 12'11" x 11' (3.94m x 3.35m) Patio doors to:
Conservatory: 11'3" x 10'1" (3.43m x 3.07m) Patio doors to rear garden, radiator.
Study: 9'11" x 6'11" (3.02m x 2.11m)
Kitchen: 12'9" x 9'10" (3.89m x 3.00m) Range of fitted units, electric double oven, electric hob with extractor hood over.
Utility Room: 9'4" x 7'6" (2.84m x 2.29m) Space and plumbing for appliances, cupboards, boiler, door to outside.
FIRST FLOOR
Landing: Hatch to loft space, airing cupboard.
Bedroom 1: 14'1" x 12' (4.29m x 3.66m) Fitted wardrobes and drawer units.
Dressing Room: 6'7" x 5'7" (2.01m x 1.70m) Measurement up to a range of fitted wardrobes.
En-Suite: 7'6" x 5'5" (2.29m x 1.65m) Re-fitted suite comprising corner shower cubicle, wash basin, w.c., tiled walls and floor.
Bedroom 2: 12'9" x 10'9" (3.89m x 3.28m) Fitted wardrobes.
Bedroom 3: 10'3" x 8'11" (3.12m x 2.72m) Door to:
Bedroom 5/Study: 12'5" x 11'2" (3.78m x 3.40m) Vaulted ceiling, door to:
Additional Room: 8'9" x 7'4" (2.67m x 2.24m) (Please note that subject to professional advice bedrooms 3, 5 & the additional room could be converted to a stunning bedroom suite.
Bedroom 4: 10'6" x 7'5" (3.20m x 2.26m) Fitted wardrobes and drawers.
Bathroom: 8' x 5'6" (2.44m x 1.68m) Modern white suite comprising bath with mixer tap and separate shower unit over, wash basin with cupboard under, w.c., tiled walls and floor.
Outside
The gardens to the property represent a particularly attractive feature.Front: Driveway affording parking for at least four/five vehicles with adjacent lawned area, side access to rear.
Rear Garden: Approximately 92'8" x 82'6" (28.3m x 25.2m) . Patio area, good size level lawn surrounded by well stocked flower and shrub borders enclosed by good quality fencing, summer house.
Workshop: 15'9" x 9'10" (4.80m x 3.00m) Light and power.
Double Garage: 17'2" x 16' (5.23m x 4.88m) Two electric doors, light and power, rear door.
Other Information
Tenure: Freehold
Approximate Age: 1983
Approximate Area: 2205sqft/204.8sqm (Including garage and limited use area)
Sellers Position: No forward chain
Heating: Gas central heating
Windows: UPVC double glazed windows
Infant/Junior School: St Francis Primary
Secondary School: Toynbee Secondary School
Council Tax: Band F - £2,613.30 21/22
Local Council: Test Valley Borough Council - 01264 368000
