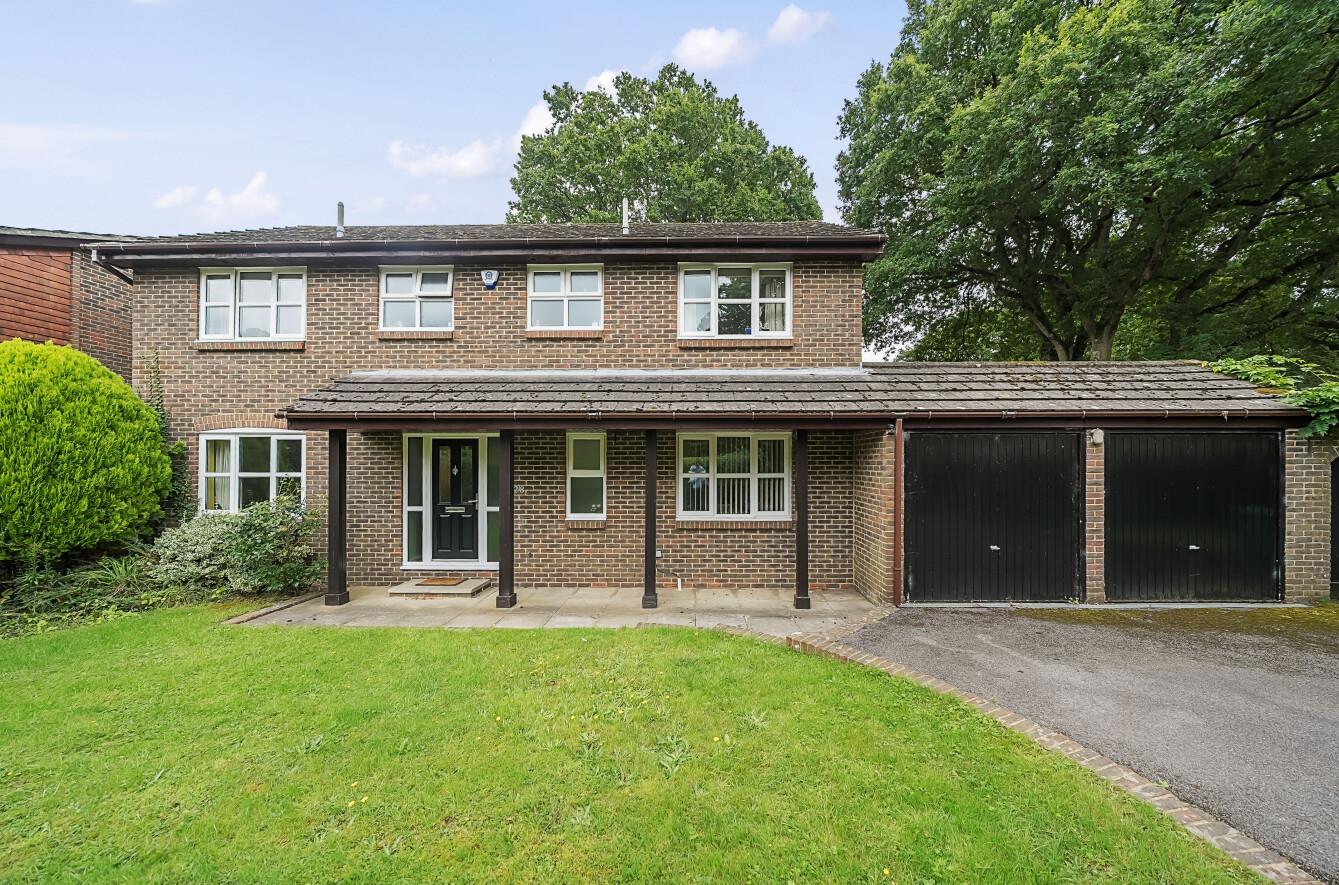Raglan Close
Chandler's Ford £750,000
Rooms
About the property
A magnificent and spacious four bedroom detached family home affording well proportioned rooms over both floors, set within a much larger than average garden affording a host of wonderful attributes. On the ground floor is a 20'5" x 12' sitting room, family room, study, modern kitchen and further dining/family room together with a utility room. On the first floor is a spacious main bedroom and en-suite shower room together with three further bedrooms and family bathroom. There is also the benefit of a double garage and no forward chain. Raglan Close is highly sought after road situated on the edge of Valley Park and within walking distance to a range of shops and amenities to include schooling in Pilgrims Close.
Map
Floorplan

Accommodation
Ground Floor
Open Porch: Front door to reception hall.
Reception Hall: Stairs to first floor.
Cloakroom: Modern white suite comprising wash basin, wc, tiled floor.
Sitting Room: 20'5" x 12' (6.22m x 3.66m) Contemporary style electric fire, double doors to rear garden.
Family Room: 13' x 11" (3.96m x 3.35m)
Study: 10' x 7' (3.05m x 2.13m)
Kitchen: 13' x 10' (3.96m x 3.05m) Modern range of dark grey gloss units and wooden worktops, stainless steel range style oven and hob with extractor hood over, space and plumbing for dishwasher, space for wine cooler, tiled floor, open plan to further area of kitchen.
Further Area Of Kitchen: 9'3" x 6'8" (2.82m x 2.03m) Matching grey gloss units, space for American style fridge/freezer, tiled floor.
Utility Room: 7'1" x 6'7" (2.16m x 2.01m) Space and plumbing for appliances, double doors to garden, tiled floor, door to garage.
Dining/Family Room: 18'7" x 9'10" (5.66m x 3.00m) triple aspect windows and double doors to rear garden, tiled floor.
First Floor
Landing: Hatch to loft space, double airing cupboard.
Bedroom 1: 20'1" x 11'6" (6.12m x 3.51m) Dual aspect windows.
En-Suite Shower Room: 7'6" x 5'7" (2.29m x 1.70m) Modern white suite comprising corner shower cubicle, wash basin, wc, tiled floor.
Bedroom 2: 11' x 10'9" (3.35m x 3.28m) Measurement up to range of fitted wardrobes.
Bedroom 3: 10'3" x 9' (3.12m x 2.74m)
Bedroom 4: 10'5" x 7'5" (3.18m x 2.26m)
Bathroom: 8' x 5'7" (2.44m x 1.70m) Modern white suite comprising bath with mixer tap, separate shower unit over, wash basin, wc.
Outside
Front: To the front of the property is a double width driveway, adjacent lawned area enclosed by hedging, path to front door and side gate to rear garden.
Rear Garden: A particularly attractive feature of the property measuring approximately 88' x 41'. An L shaped composite deck adjoins the house leading onto a lawned area surrounded by mature planting and enclosed by hedging and fencing.
Side Garden: To the side of the property is an area of garden measuring 30'9" x 26'10" A large expanse of patio is enclosed by walling providing an excellent entertaining area.
Double Garage: 18'4" x 16' (5.59m x 4.88m) Two up and over doors, light and power.
Other Information
Tenure: Freehold
Approximate Age: 1980's
Approximate Area: 2112sqft/196.2sqm
Sellers Position: No forward chain
Heating: Gas central heating
WIndows: UPVC double glazed windows
Loft Space: Partially boarded with light connected
Infant/Junior School: St Francis Primary School
Secondary School: Toynbee Secondary School
Local Council: Test Valley Borough Council - 01264 368000
Council Tax: Band F
