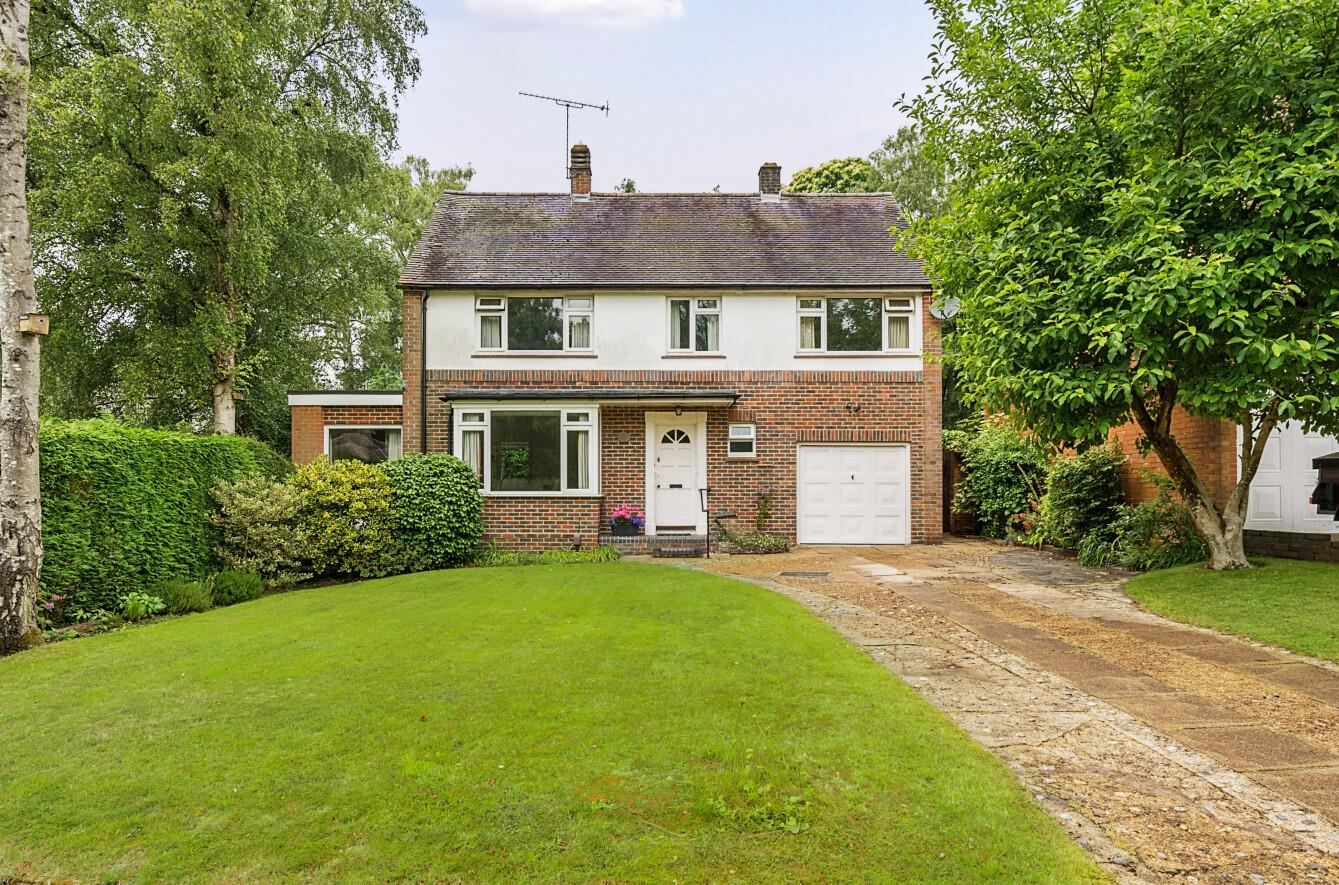Randall Road
Chandler's Ford £725,000
Rooms
About the property
A delightful four bedroom detached family home situated in one of the most popular roads within the heart of Hiltingbury and provides scope for extension subject to relevant planning permission. The property sits within a beautiful plot measuring approximately 0.2 acres and is offered for sale with no forward chain. There are four good size bedrooms, three of which have fitted wardrobes, along with a sitting room, separate dining room and a kitchen. Externally, there is a wonderful 110' x 49' westerly facing rear garden. Randall Road sits within catchment for Hiltingbury and Thornden Schools.
Map
Floorplan

Accommodation
GROUND FLOOR
Entrance Hall: Stairs to first floor.
Cloakroom: 5' x 2'7" (1.52m x 0.79m) Comprising wash hand basin, WC.
Sitting Room: 22'2" x 12'10" max (6.76m x 3.91m max) Fitted gas fire.
Dining Room: 11'5" x 9'1" (3.48m x 2.77m)
Kitchen: 21'3" max x 9' max (6.48m max x 2.74m max) Space for cooker, space and plumbing for washing machine, space and plumbing for slimline dishwasher, space for fridge, space for freezer.
Conservatory: 12'3" x 7'8" (3.73m x 2.34m)
FIRST FLOOR
Landing: Access to loft space.
Bedroom 1: 12'11" to wardrobes x 10'5" (3.94m to wardrobes x 3.18m) Range of fitted wardrobes and cupboards.
Bedroom 2: 10' to wardrobes x 9'1" (3.05m to wardrobes x 2.77m) Range of fitted wardrobes and cupboards.
Bedroom 3: 11'5" including wardrobe depth x 9'1" (3.48m including wardrobe depth x 2.77m) Range of fitted wardrobes and cupboards.
Bedroom 4: 10'5" x 8'11" (3.18m x 2.72m)
Bathroom: 9' x 5'5" (2.74m x 1.65m) Comprising shower in cubicle, bath, wash hand basin, wc.
Outside
Front: Area laid to lawn, planted borders, driveway providing off road parking, side access to rear garden.
Rear Garden: Measures approximately 110' x 49'. A wonderful, westerly facing garden with large variety of mature plants, bushes, shrubs and trees, area laid to lawn, garden pond, garden shed, greenhouse.
Other Information
Tenure: Freehold
Approximate Age: 1961
Approximate Area: 138.9sqm/1496sqft (Including garage)
Sellers Position: No forward chain
Heating: Gas central heating
Windows: UPVC double glazed windows
Loft Space: Partially boarded with ladder and light connected
Infant/Junior School: Hiltingbury Infant/Junior School
Secondary School: Thornden Secondary School
Council Tax: Band F
Local Council: Eastleigh Borough Council - 02380 688000
