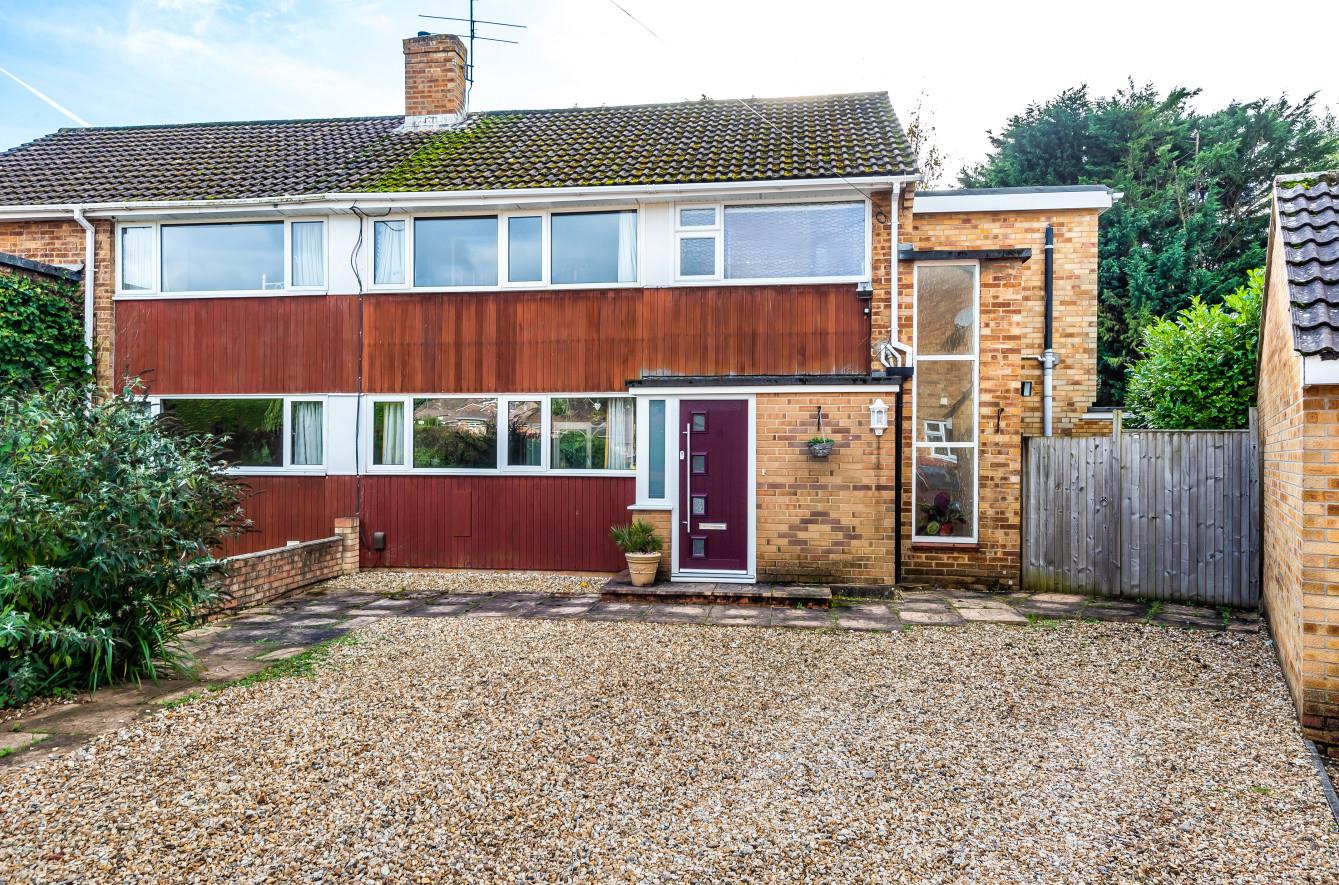Regent Road
Chandlers Ford £425,000
Rooms
About the property
A spacious four bedroom semi-detached home conveniently situated in the centre of Chandlers Ford and within easy walking distance to local shops and schools. The property benefits from many wonderful attributes, to include a 21'2" x 12'7" sitting room with open fireplace, 19'3" x 9'6" conservatory, modern kitchen, separate dining room, four good size bedrooms and modern bathroom. The garden is a particularly attractive feature
of the property measuring approximately 56' x 50' with a pleasant southerly aspect and the garage has been converted into a useful office/studio with shower room which could be utilised as a guest room.
Map
Floorplan

Accommodation
GROUND FLOOR
Reception Hall: Stairs to first floor, coats cupboard, wooden flooring.
Sitting Room: 21'2" x 12'7" (6.45m x 3.84m) Cast iron open fireplace with wooden surround, double doors to conservatory.
Conservatory: 19'3" x 9'6" (5.87m x 2.90m) Radiator, double doors to rear garden.
Kitchen: 15'7" x 8'8" (4.75m x 2.64m) A comprehensive range of modern units with stainless steel furniture, space for Range style electric/gas oven/hob, space and plumbing for further appliances, understairs storage cupboard with boiler.
Dining Room: 14'5" x 8'7" (4.39m x 2.62m) Patio doors to rear garden.
Cloakroom: White suite comprising wash hand basin, WC.
FIRST FLOOR
Landing: Hatch to loft space.
Bedroom 1: 12'8" x 11'9" (3.86m x 3.58m)
Bedroom 2: 12'7" x 8'11" (3.84m x 2.72m) Sink unit, storage cupboard.
Bedroom 3: 11'7" x 8'7" (3.53m x 2.62m)
Bedroom 4: 8'9" x 8'4" (2.67m x 2.54m)
Bathroom: 8'9" x 5'6" (2.67m x 1.68m) Re-fitted white suite with chrome fitments comprising P shaped bath with mixer tap and shower attachment and glazed screen, wash hand basin with cupboard under.
Cloakroom: White suite comprising wash hand basin, WC.
Outside
Front: A large gravel driveway affords off street parking for several vehicles. A side gate leads to a concrete hard standing with further gate to rear garden.
Rear Garden: An attractive feature of the property measuring approximately 56' x 50' affording a pleasant southerly aspect. Adjoining the house is a full width paved terrace leading onto a good size lawn surrounded by flower and shrub borders and enclosed by fencing.
Office/Studio: Agents Note: The former garage has been converted into an office/studio 16'6" x 7'5" (5.03m x 2.26m) radiator with shower room comprising shower area, wash hand basin, WC.
Shed: 8'8" x 6'4" (2.64m x 1.93m) Light and power.
Shed: 17'3" x 6'9" x 8'2" (5.26m x 2.06m x 2.49m) This shed is partitioned and represents the full measurements. Light and power.
Other Information
Tenure: Freehold
Approximate Age: 1960
Approximate Area: 150.1sqm/1616sqft
Sellers Position: No forward chain
Heating: Gas central heating
Windows: UPVC double glazed windows
Infant/Junior School: Fryern Infant/Junior School
Secondary School: Toynbee Secondary School
Council Tax: Band C - £1,616.52 21/22
Local Council: Eastleigh Borough Council - 02380 688000
