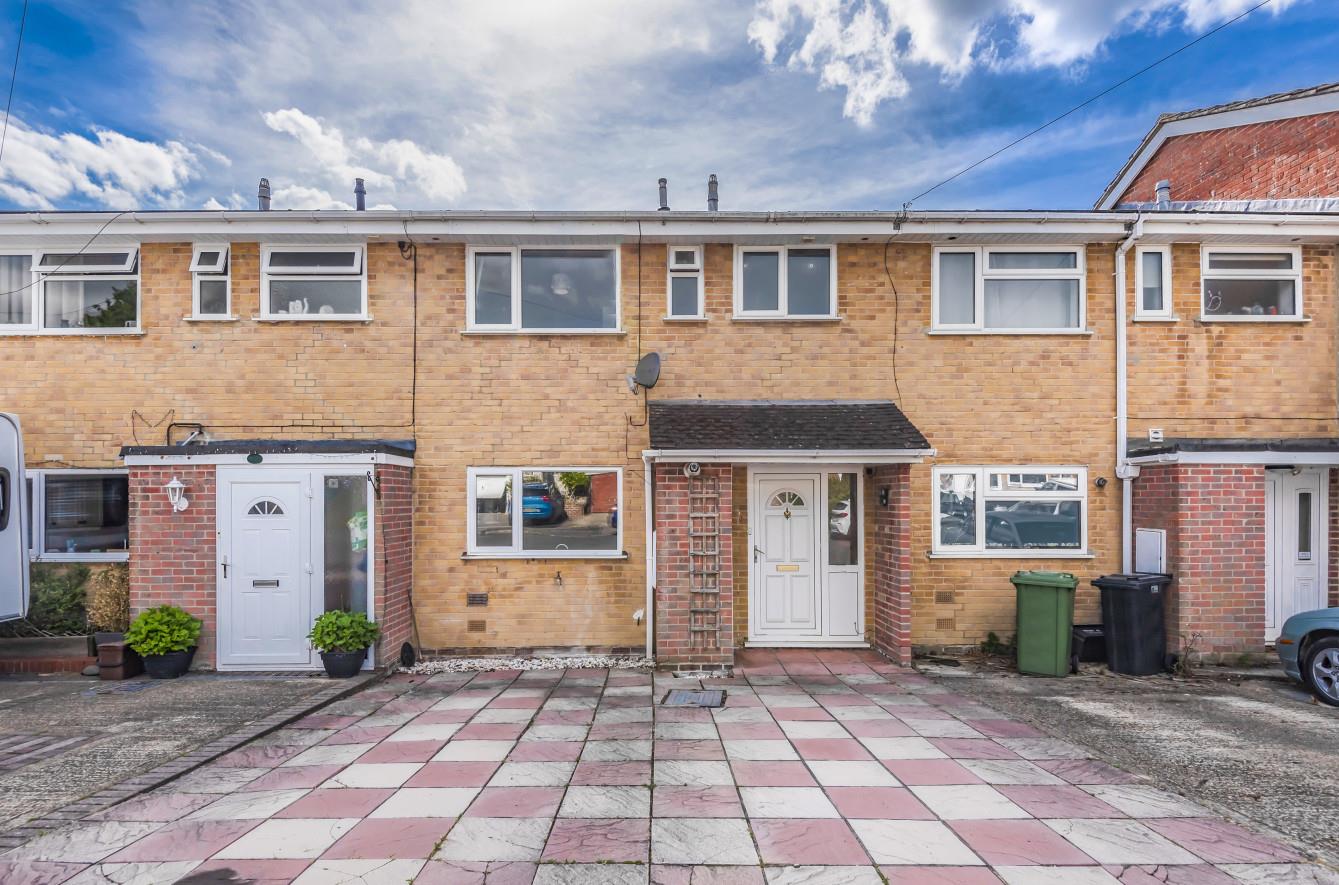Ribble Close
Chandlers Ford £290,000
Rooms
About the property
A beautifully presented 3 bedroom family home with well proportioned living accommodation the property briefly comprises of a 12' kitchen with 17' living room overlooking the south westerly facing rear garden. On the first floor are 3 generous bedrooms and family bathroom can be found. Externally the generous driveway provides off road parking for 2 vehicles side by side along with a garage located in a nearby block.
Map
Floorplan

Accommodation
Ground Floor
Hallway: Stairs to first floor, full height storage cupboard.
Kitchen: 3.76m x 3.40m Fitted with a compressive range of modern matching base and eye level units, space, plumbing and provision for a variety of kitchen appliances.
Sitting Room: 5.18m x 4.06m Double doors opening to decking and overlooking rear garden.
First Floor
Landing:
Bedroom 1: 4.06m x 2.90m
Bedroom 2: 3.78m x 2.67m
Bedroom 3: 2.87m x 2.21m
Bathroom: 2.41m x 1.65m Fitted with a white suite comprising of shower over panel enclosed bath with glazed shower screen, vanity wash hand basin and low level wc, tiled walls and floor and chrome effect towel radiator.
Outside
Front: Off road parking for 2 cars parked adjacently on the driveway.
Rear Garden: South westerly facing rear garden, raised deck providing ideal area for external dining, area laid to lawn.
Garage: A single garage can be found in a nearby block with blue up and over door and clearly indicated by the corresponding house number.
Other Information
Tenure: Freehold
Approximate Age: 1970's
Approximate Area: 924sqft/85.5sqm
Sellers Position: Looking for forward purchase
Heating: Gas central heating
Windows: UPVC double glazing
Infant/Junior School: Fryern Infant/Junior School
Secondary School: Toynbee Secondary School
Local Council: Eastleigh Borough Council 02380 688000
Council Tax: Band C - £1616.52 21/22
