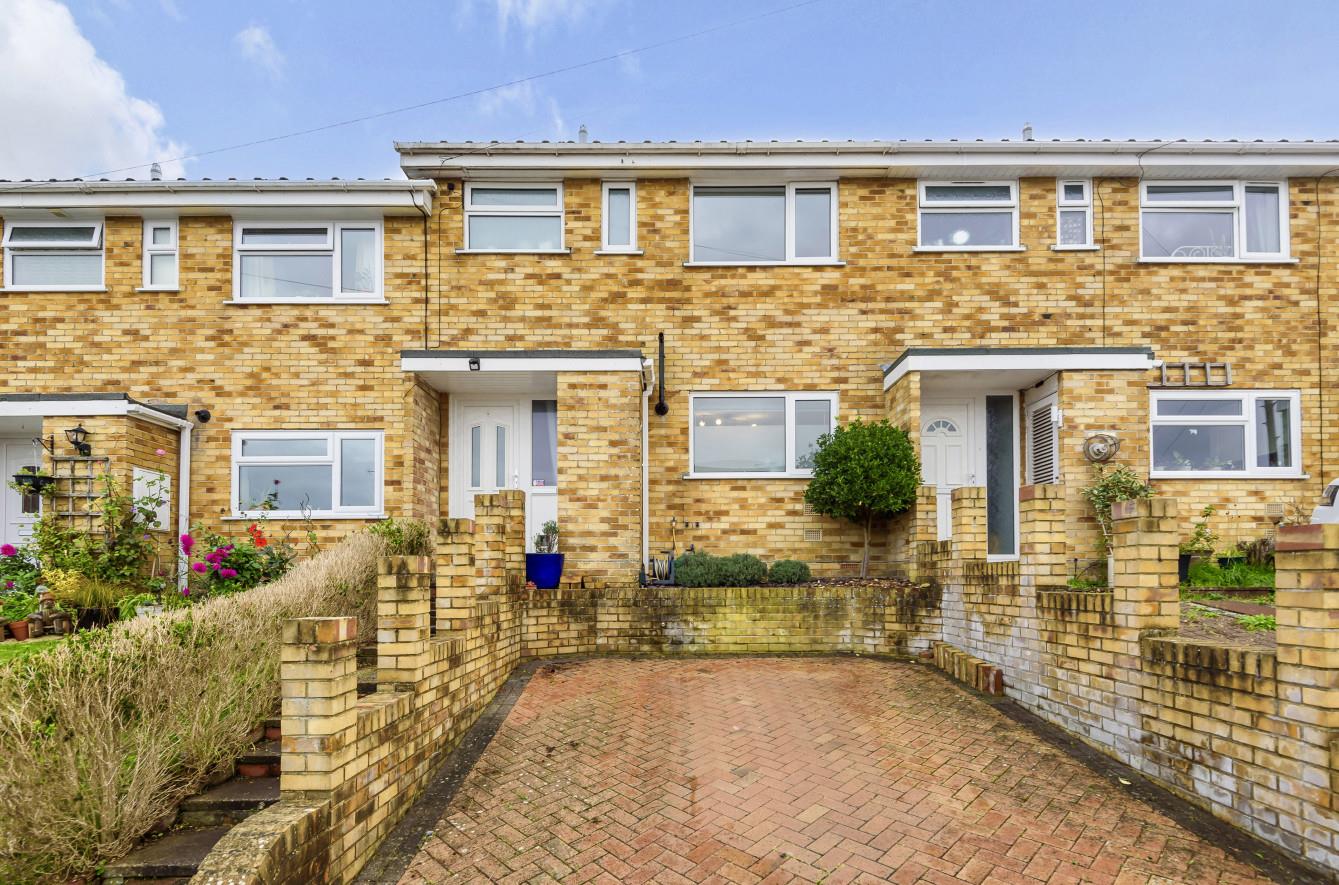Ribble Close
Chandler's Ford £300,000
Rooms
About the property
A mid terrace 3 bedroom family home providing split level accommodation and benefitting from well proportioned rooms. The living accommodation includes a kitchen breakfast room at the front with a 17’ sitting room overlooking the low maintenance rear garden. There is a garage located in a nearby block. Ribble Close is a cul de sac conveniently located for local schools along with the centre of Chandler’s Ford with it’s array of facilities including Waitrose supermarket.
Map
Floorplan

Accommodation
Lower Ground Floor:
Entrance Hall: Built in storage cupboard, under stairs storage cupboard, stairs to sitting room.
Kitchen/Breakfast Room: 11‘11“ x 11‘3“ (3.63m x 3.43m) Space and point for cooker, space and plumbing for washing machine, space and plumbing for dishwasher, space for fridge/freezer, space for table and chairs, wall mounted boiler.
Upper Ground Floor:
Sitting Room: 17’1” x 13’9” (5.21m x 4.19) Stairs to lower first floor.
Lean To: 6’2” x 5’2” (1.88m x 1.57m) Providing access to rear garden.
Lower First Floor:
Landing: Stairs to upper 1st floor, access to loft space.
Bedroom 2: 11’11” x 9’1” (3.63m x 2.77m)
Bathroom: 7’8” x 5’5” (2.34m x 1.65m) White suite with chrome fitments comprising bath with shower over, wash hand basin, WC.
Upper First Floor:
Landing: Access to loft space.
Bedroom 1: 13’9” x 9’4” plus recess to door (4.19m x 2.84m)
Bedroom 3: 9' x 7'5" (2.74m x 2.26m)
Outside
Front: Block paved driveway providing off-road parking, steps to front door, outside storage cupboard.
Rear Garden: Measures approximately 28’ x 18’ and comprises paved patio area, area laid to artificial lawn, planted beds with slate clippings, area laid to shingle, garden shed.
Garage: 16‘6“ x 7‘10“ (5.03m x 2.39m) With up and over door. The garage is located in a block of garages accessible via Ribble close. The garage for number 41 is located in the furthest block of garages and is the middle of five garages with a white door.
Other Information
Tenure: Freehold
Approximate Age: 1972
Approximate Area: 923sqft/85.7sqm
Sellers Postion: Looking for forward purchase
Heating: Gas central heating
Windows: UPVC double glazed windows
Loft Space: Partially boarded with light connected
Infant/Junior School: Fryern Infant/Junior School
Secondary School: Toynbee Secondary School
Local Council: Eastleigh Borough Council - 02380 688000
Council Tax: Band C - £1667.59 22/23
