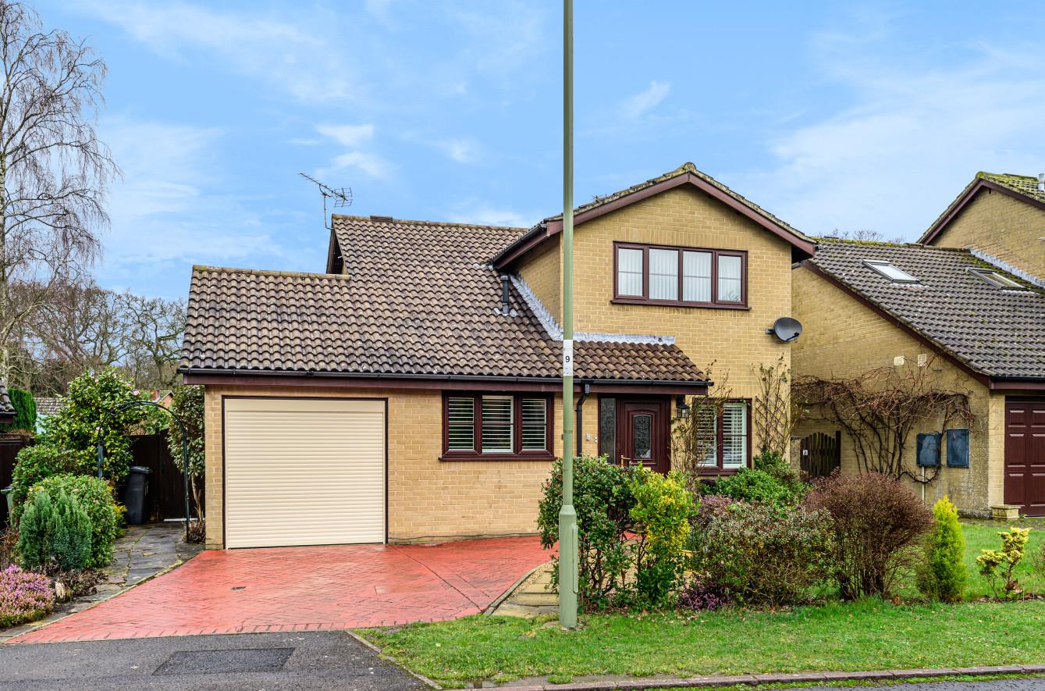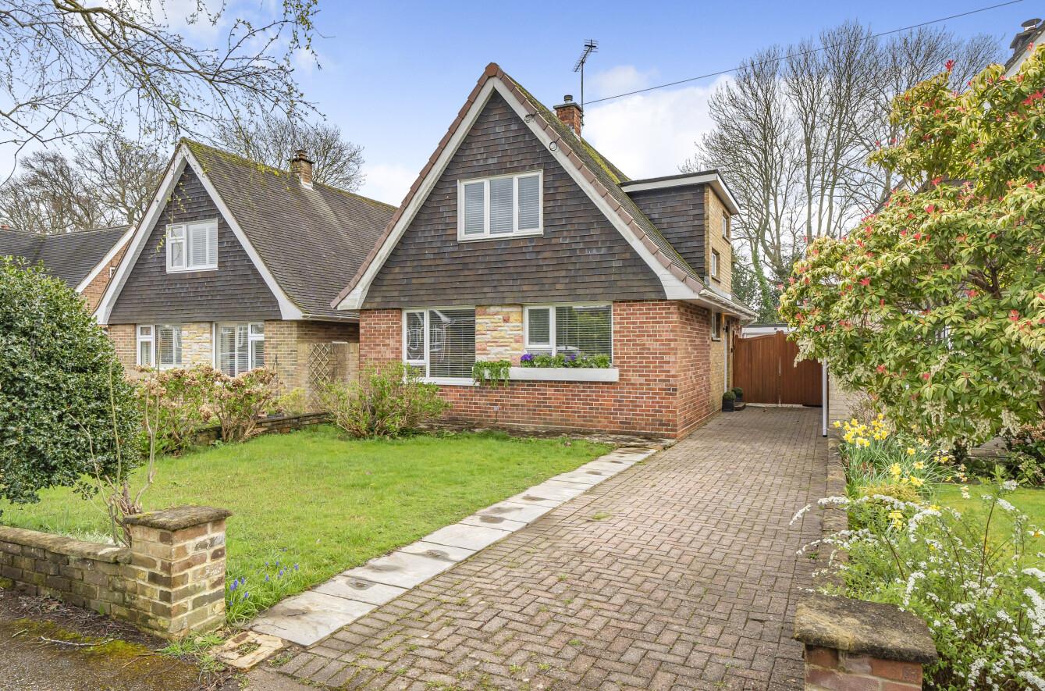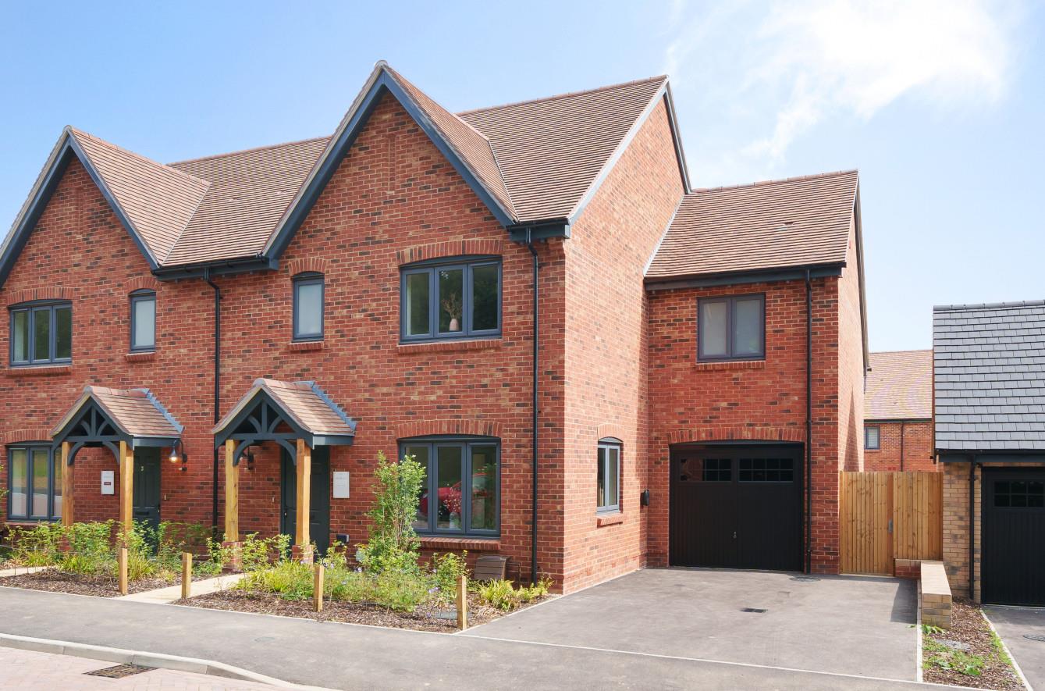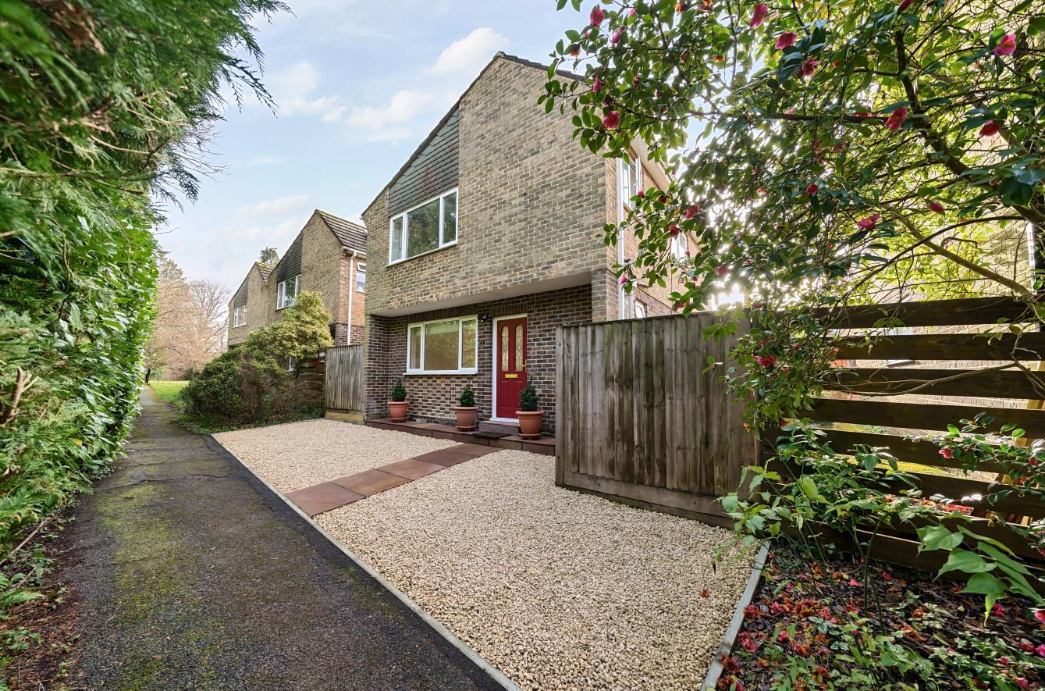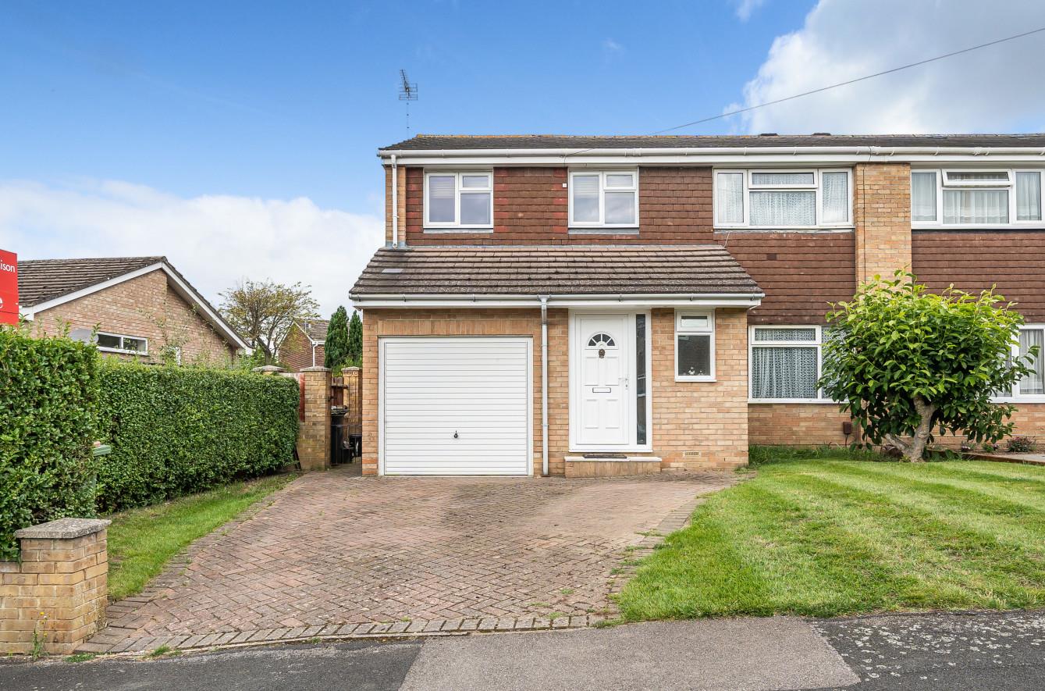Rosemoor Grove
Chandler's Ford £575,000
Rooms
About the property
A beautifully presented three bedroom detached home situated in a cul-de-sac within the popular North Millers Dale area. The property affords a degree of flexibility with the accommodation providing two double bedrooms and bathroom to the first floor and to the ground floor a 17'3" re-fitted kitchen/dining area, 20'6" sitting room, separate dining room/snug and ground floor bedroom with adjacent shower room. There is also the benefit of an integral garage and established rear garden measuring approximately 60' x 52'. North Millers Dale is a highly sought after location being within walking distance of shops on Hiltingbury Road and Ashdown Road, Hiltingbury recreation ground and Hiltingbury Schools together with the local Hiltingbury Farmhouse Public House and Flexford nature reserve.
Map
Floorplan

Accommodation
GROUND FLOOR
Entrance Vestibule: Wooden floor.
Dining Room/Snug: 12'8" x 10'6" (3.86m x 3.20m). Wooden floor.
Inner Hallway:
Kitchen/Dining Room: 17'3" x 8'6" (5.26m x 2.59m). A comprehensive range of re-fitted grey and white gloss units and extensive work surface space, built in electric oven, electric Induction hob with extractor hood over, integrated dishwasher, space for fridge freezer.
Lobby: Door to rear garden and garage.
Bedroom 3: 10'5" x 9' (3.18m x 2.74m).
Shower Room: 6'5" x 5'11" (1.96m x 1.80m). White suite with chrome fitments comprising corner shower cubicle with glazed screen, wash basin with cupboard under, w.c., tiled walls and floor.
Sitting Room: 20'6" x 12'8" (6.25m x 3.86m). Fireplace surround with inset gas coal effect fire, double doors to rear garden, stairs to first floor.
FIRST FLOOR
Galleried Landing: 12'8" x 6'1" (3.86m x 1.85m). This area provides a useful study/hobby space with vaulted ceiling and velux window, airing cupboard.
Bedroom 1: 10'8" x 10'8" (3.25m x 3.25m) measurement up to a range of wall to wall fitted wardrobes.
Bedroom 2: 11'4" x 9'5" (3.45m x 2.87m) measurement up to fitted wardrobes, eaves storage cupboards.
Bathroom: 7'3" x 6'1" (2.21m x 1.85m). White suite with chrome fitments comprising bath with mixer tap and shower attachment, wash basin, w.c., tiled walls and floor.
Outside
Front: To the front is a brick paved driveway affording off street parking with adjacent lawn and side access to rear garden.
Rear Garden: An attractive feature of the property measuring approximately 60' x 52' maximum. The gardens are landscaped with areas laid to lawn interspersed with well stocked planted borders, paved patio area, outside tap and lighting, garden shed.
Garage: 18'4" x 8'3" (5.59m x 2.51m). Electric roller door, light and power. Utility area with space for appliances, boiler
Other Information
Tenure: Freehold
Approximate Age: 1980
Approximate Area: 121.2sqm/1304sqft
Sellers Position: Looking for forward purchase
Heating: Gas central heating
Windows: UPVC double glazed windows
Infant/Junior School: Hiltingbury Infant/Junior School
Secondary School: Thornden Secondary School
Council Tax; Band E - £2,222.70 21/22
Local Council: Eastleigh Borough Council - 02380 688000
