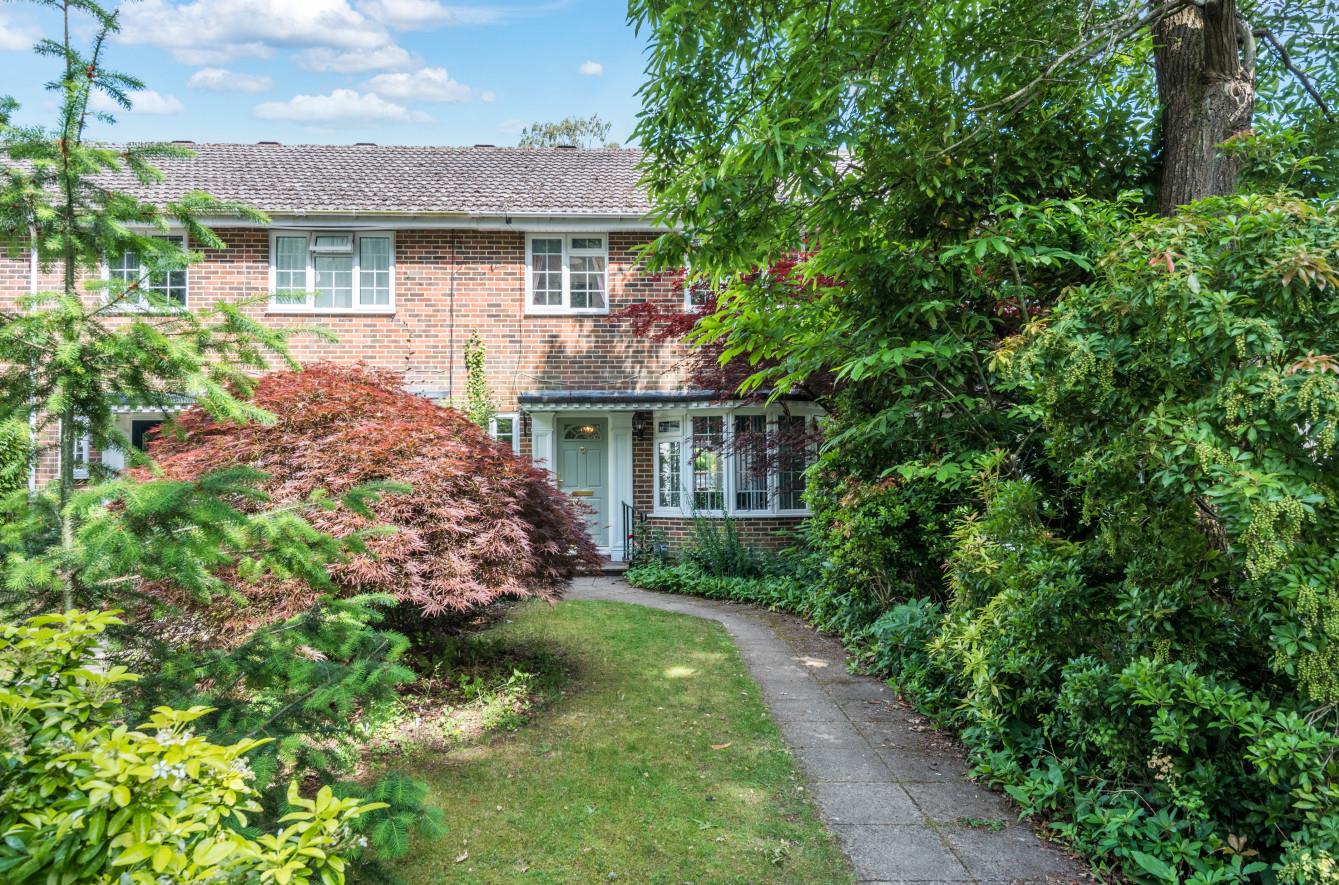Rothville Place
Chandler's Ford £475,000
Rooms
About the property
A magnificent 3 storey Neo-Georgian family home affording extremely spacious well planned accommodation. The property has been extended to the ground floor to provide additional living space highlighted by a 19'11" kitchen/breakfast room, dining area leading through to family area and separate 19' x 12' sitting room. On the first floor the main bedroom benefits from an en-suite, 2 further bedrooms and bathroom. On the 2nd floor is a further bedroom which provides a degree of flexibility in the set up. The property occupies an attractive and established setting being in a cul-de-sac of just 4 properties within the catchments for Hiltingbury and Thornden Schools. Further attributes include a garage with parking to the fore and rear garden measuring approximately 60'.
Map
Floorplan

Accommodation
Ground Floor
Reception Hall: Stairs to first floor with cupboard under, stripped wooden floor.
Cloakroom Wash hand basin, WC, tiled floor.
Sitting Room: 19' x 12' (5.79m x 3.66m) Fireplace with inset gas fire, stripped wooden floor, bay window.
Family Area: 11'7" x 10'4" (3.53m x 3.15m) Stripped wooden floor, open plan to dining area.
Dining Area: 9'7" x 7'3" (2.92m x 2.21m) Vaulted ceiling with velux window, double doors to rear garden, stripped wooden floor.
Kitchen/Breakfast Room: 19'11" x 8'5" x 8' (6.07m x 2.57m x 2.44m) A range of modern Shaker style blue units with stainless steel furniture, electric oven and gas hob with extractor hood over, space and plumbing for further appliances, space for table and chairs, part vaulted ceiling with velux window, door to rear garden.
First Floor
Landing: Storage cupboard, stairs to second floor.
Bedroom 1: 14' x 11' (4.27m x 3.35m) Built in wardrobe.
En-Suite: Suite comprising shower area, wash hand basin, tiled floor.
Bedroom 2: 11'7" x 10' (3.53m x 3.05m) Built in wardrobe.
Bedroom 4: 7'6" x 6'7" (2.29m x 2.01m)
Bathroom: 8'6" x 5'8" (2.59m x 1.73m) White suite with chrome fitments comprising panel bath with mixer tap and shower attachment and glazed screen, vanity unit, WC.
Second Floor
Landing: Access to eaves.
Bedroom 3: 12'5" x 10' (3.78m x 3.05m) Velux window to rear, cupboard housing boiler.
Outside
Front: Lawned area with planted borders and pathway to front door.
Rear Garden: Approximately 60' x 19'8". A paved patio adjoins the house leading on to a lawned area with well stocked flower and shrub borders enclosed by fencing. Garden shed. Rear pedestrian access.
Garage: A garage is situated adjacent to the properties and is the second one from the right.
Other Information
Tenure: Freehold
Approximate Age: 1970's
Approximate Area: 134sqm/1442sqft (Details taken from EPC)
Sellers Position: Found suitable property to purchase
Heating: Gas central heating
Windows: UPVC double glazing
Infant/Junior School: Hiltingbury Infant School/Hiltingbury Junior School
Secondary School: Thornden Secondary School
Council Tax: Band D - £1876.03 22/23
Local Council: Eastleigh Borough Council 02380 688000
