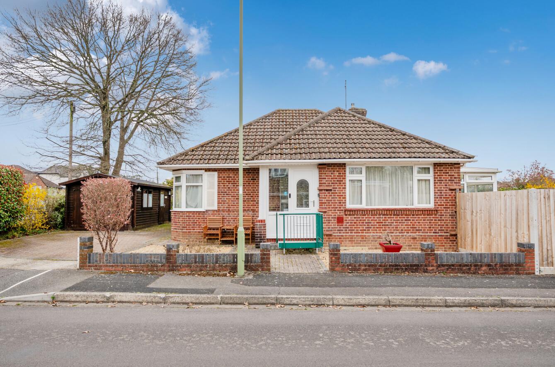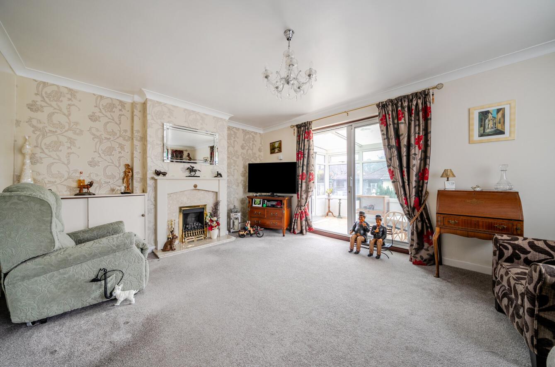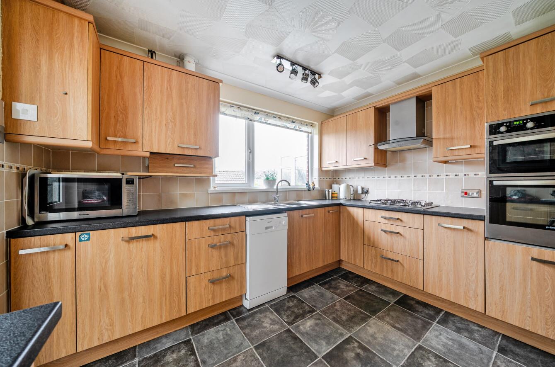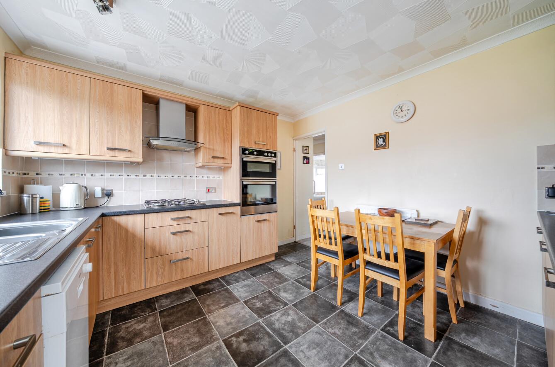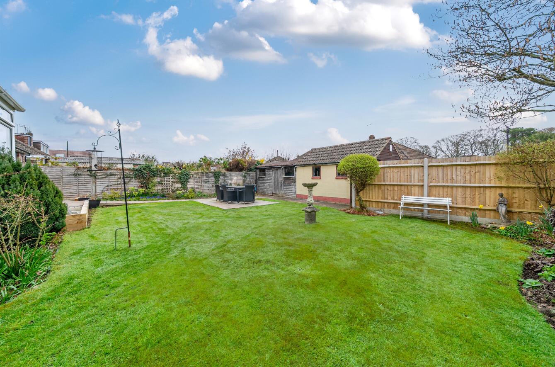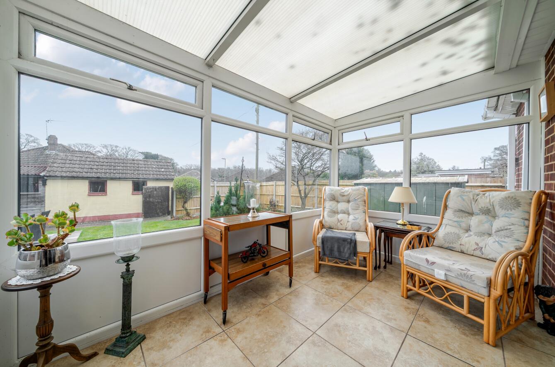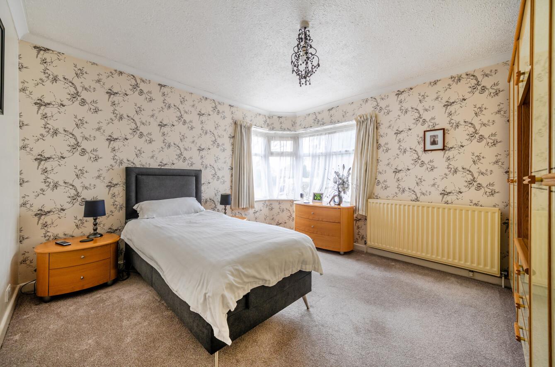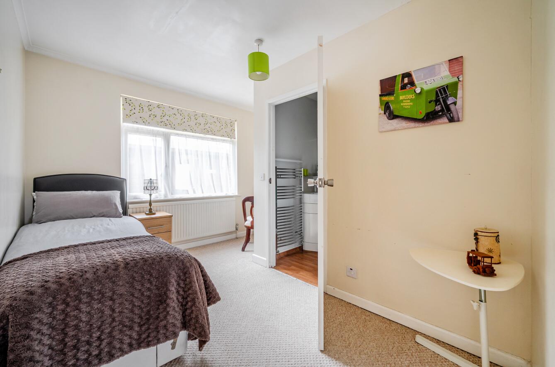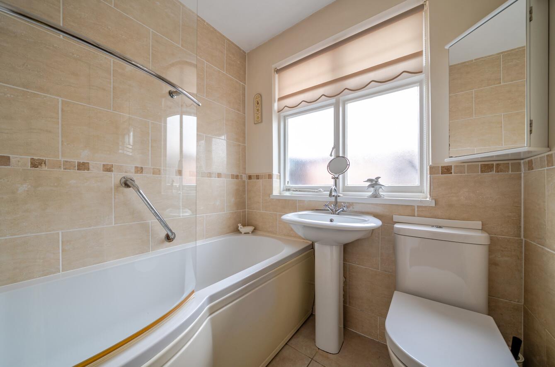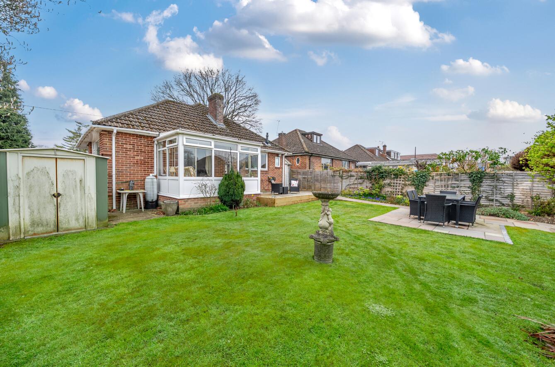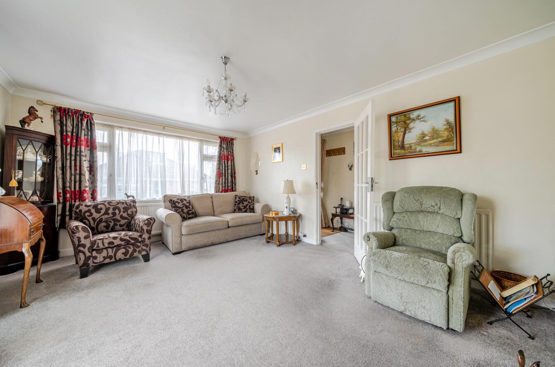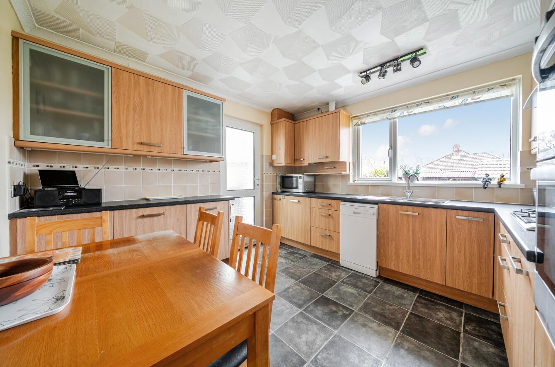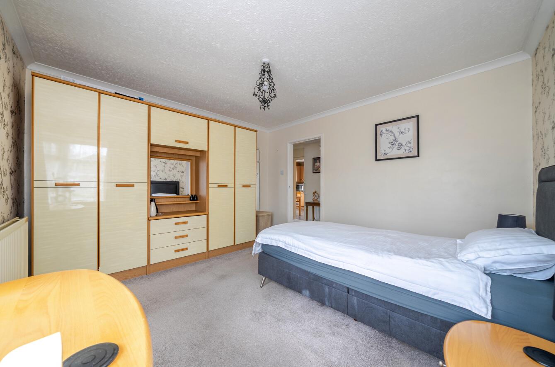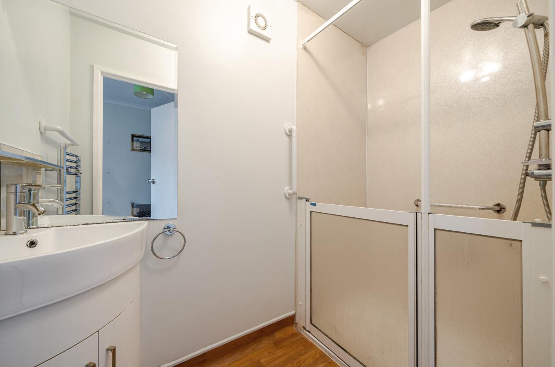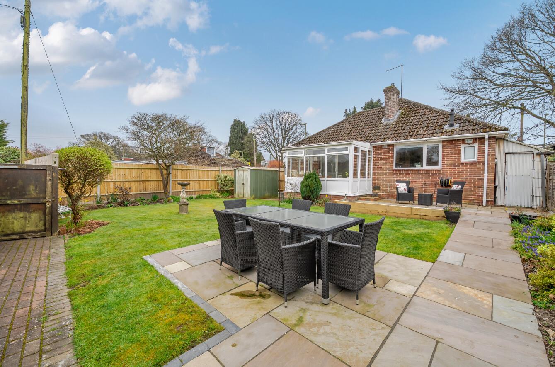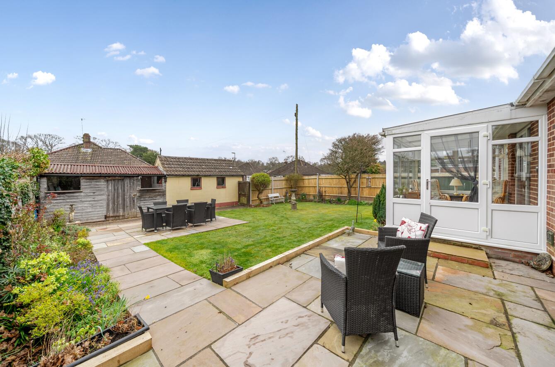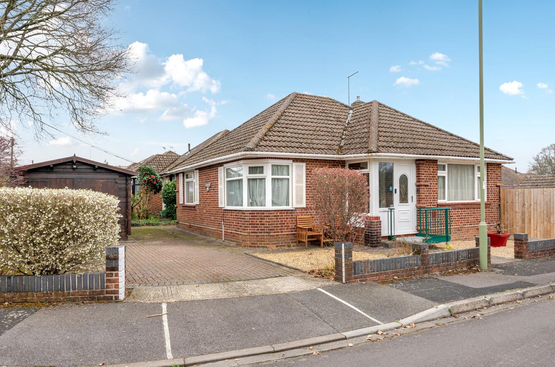Rownhams Lane
North Baddesley £400,000
Rooms
About the property
A delightful two bedroom detached bungalow pleasantly situated on a corner plot with the benefit of a driveway to both front and rear leading to 2 garages and a workshop. The accommodation itself benefits from a sitting room leading to a conservatory, fitted kitchen, two bedrooms, en-suite shower room and main bathroom. The gardens to the rear are pleasantly landscaped and the property is being offered for sale with no forward chain. Rownhams Lane is conveniently situated within the village of North Baddesley which is served well by an excellent range of day to day amenities. The property is conveniently placed for access to the centre of Chandler's Ford, the town centre of Romsey and city centre of Southampton.
Map
Floorplan

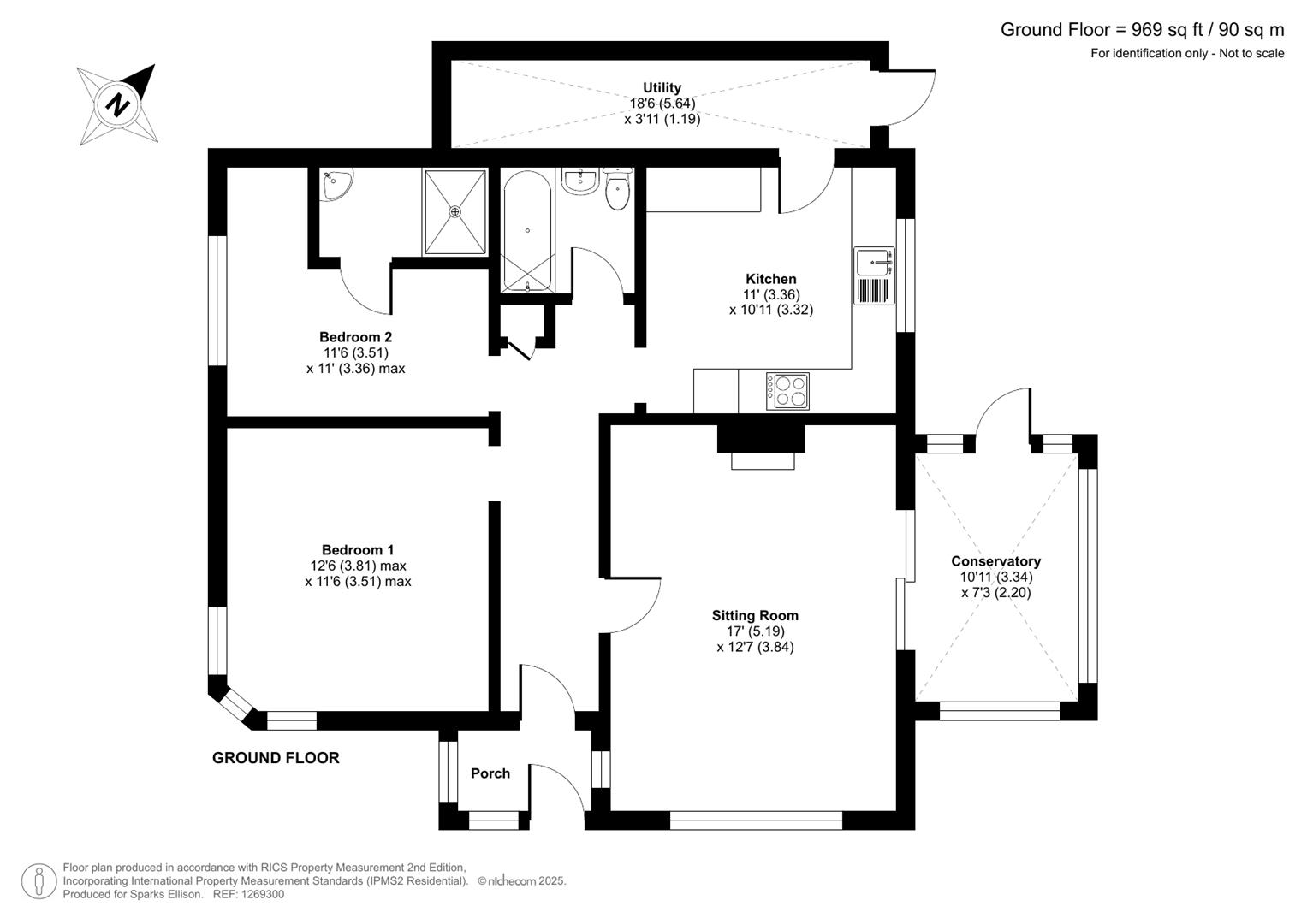

Accommodation
GROUND FLOOR
Entrance Porch: Tiled floor.
Reception Hall: Hatch to loft space, airing cupboard.
Sitting Room: 17' x 12'7" (5.18m x 3.84m) Fireplace, patio doors to conservatory.
Conservatory: 10'11" x 7'3" (3.33m x 2.21m) Tiled floor, door to rear garden.
Bedroom 1: 12'6" x 11'6" (3.81m x 3.51m) Feature corner window.
Bedroom 2: 11'6" x 11' (3.51m x 3.35m)
En-suite Shower Room: Full width shower cubicle, wash basin with cupboard under.
Kitchen/Breakfast Room: 11' x 10'11" (3.35m x 3.33m) Range of units, double electric oven, gas hob with extractor hood over, integrated fridge, space and plumbing for dishwasher, space for table and chairs door to utility.
Lean-to Utility Area: 18'6" x 3'11" (5.64m x 1.19m) Space and plumbing for washing machine, door to garden.
Bathroom: Suite comprising bath with mixer tap and shower over with glazed screen, wash basin and WC, tiled walls and floor.
Outside
The property occupies a delightful corner plot.Front: To the front of the property is a brick paved driveway enclosed by shrubs leading to a timber garage, gravel areas and path the front door.
Rear Garden: A recently laid patio adjoins the property with sleeper edging leading onto lawned areas interspersed and surrounded by flower and shrub borders and enclosed by fencing, pathway to the rear gate and workshop.
Timber Garage: 16'2" x 9'8" (4.93m x 2.95m) Light and power.
Workshop: 13'6" x 9' (4.11m x 2.74m) Light and power.
Garage: 14'1" x 9' (4.29m x 2.74m) Driveway to the front.
Other Information
Tenure: Freehold
Approximate Age: 1950's
Approximate Area: 969sqft/90sqm
Sellers Position: No forward chain
Heating: Gas central heating
Windows: UPVC double glazed windows
Loft Space: Partially boarded with ladder and light connected
Infant/Junior School: North Baddesley Infant/Junior School
Secondary School: The Mountbatten School
Council Tax: Band D
Local Council: Test Valley Borough Council - 01264 368000
Agents Note: If you have an offer accepted on a property we will need to, by law, conduct Anti Money Laundering Checks. There is a charge of £20 + vat per person for these checks.
