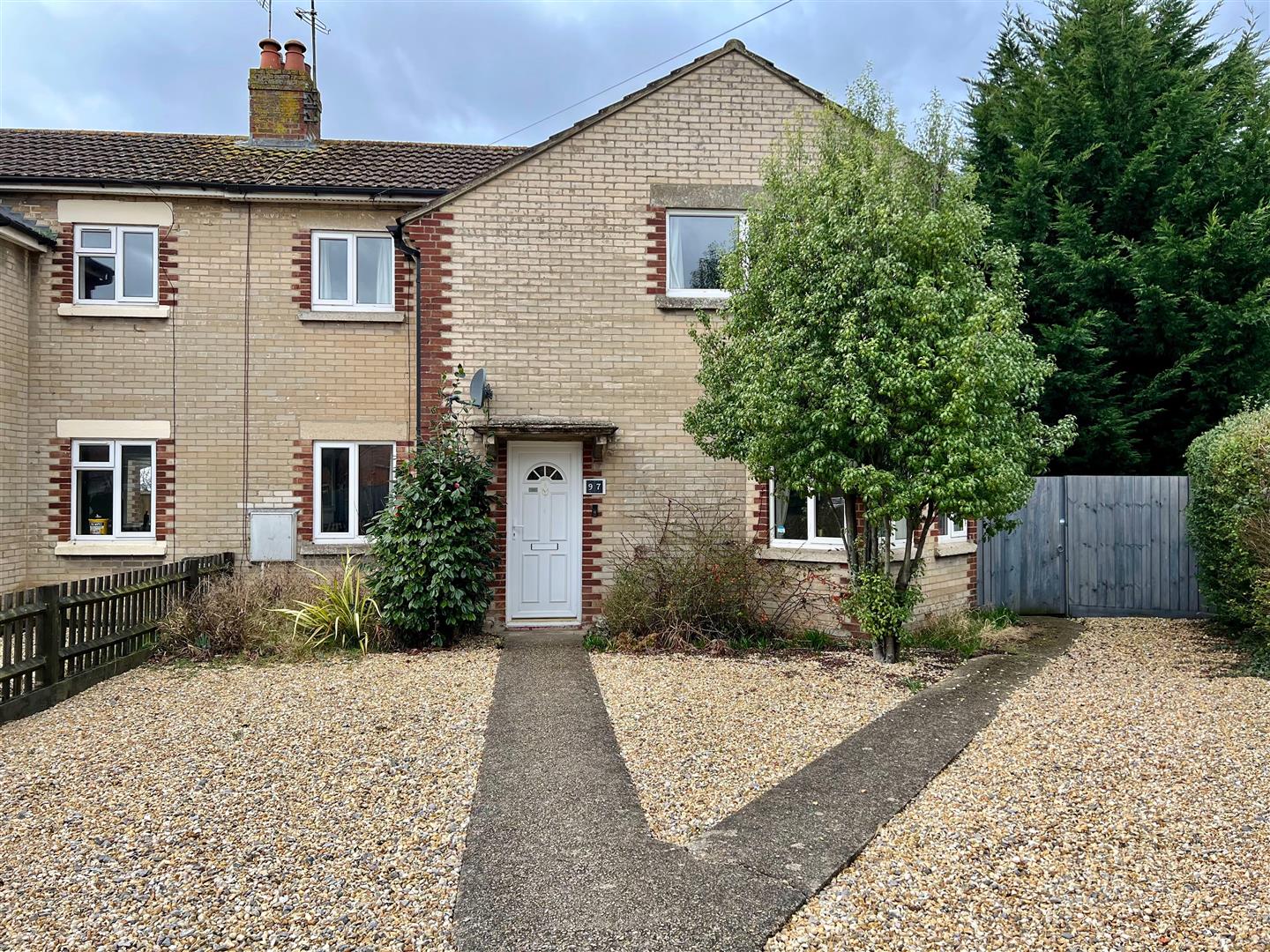Ruskin Road
Eastleigh £325,000
Rooms
About the property
Three bedroom semi detached family home. The property is well presented throughout and boasts two separate reception rooms on the ground floor accompanied by a modern fitted kitchen, cloakroom and lean to. On the first floor three bedrooms are accompanied by a re-fitted family bathroom suite. Externally the front of the property has a generous frontage laid with shingle along with a stunning rear garden suitable for growing family.
Map
Floorplan

Accommodation
GROUND FLOOR
Hallway: Stairs to first floor.
Sitting Room: 12'4" x 12'1" (3.76m x 3.68m) Dual aspect room with windows to front and rear elevation and feature fireplace.
Dining Room: 11'4" x 9'9" (3.45m x 2.97m) Attractive corner bay window.
Kitchen: 12'8" x 9'4" max (3.86m x 2.84m max) The kitchen has been re-fitted and comprises modern matching base and eye level units with under unit lighting and gloss fronts, complemented by contrasting worktops. Built-in electric oven, four burner gas hob and extractor hood over. Built-in fridge freezer and dishwasher washer, concealed gas central heating boiler, tiled flooring.
Cloakroom: 5'2" x 2'4" (1.57m x 0.71m) WC and matching wash hand basin, vinyl floor covering.
Lean -To 10'8" x 5'9" (3.25m x 1.75m) Constructed with UPVC double glazed windows and doors and enjoying a pleasant outlook over the rear garden.
FIRST FLOOR
Bedroom 1: 12'4" x 10'1" (3.76m x 3.07m) Dual aspect room with windows to front and rear elevation built-in cupboard feature fireplace.
Bedroom 2: 12'9" x 11'5" (3.89m x 3.48m) Built-in wardrobe.
Bedroom 3: 8'5" x 6'4" (2.57m x 1.93m)
Bathroom: 6'9" x 5'8" (2.06m x 1.73m) White suite comprising panel enclosed bath with shower attachment over and glazed screen, low-level WC and matching pedestal wash and basin, chrome towel radiator vinyl flooring.
Outside
Front: Front garden has been landscaped with shingle pathway providing access to front door and gated side access to rear garden.
Rear Garden: Irregular shape in excess of 60”in length x 48” narrowing to 32”. The rear garden is mainly laid to lawn with patio providing ideal external dining area enclosed with timber fencing. Well stocked flower beds and mature shrubs. Two timber sheds.
Other Information
Tenure: Freehold
Approximate Age: 1960's
Approximate Area: 110.7sqm/1192sqft
Sellers Position: Looking for forward purchase
Heating: Gas central heating
Windows: UPVC double glazed windows
Infant/Junior School: Shakespeare Infant School
Secondary School: Crestwood Community School
Council Tax: Band C - £1,616.52 21/22
Local Council: Eastleigh Borough Council - 02380 688000
