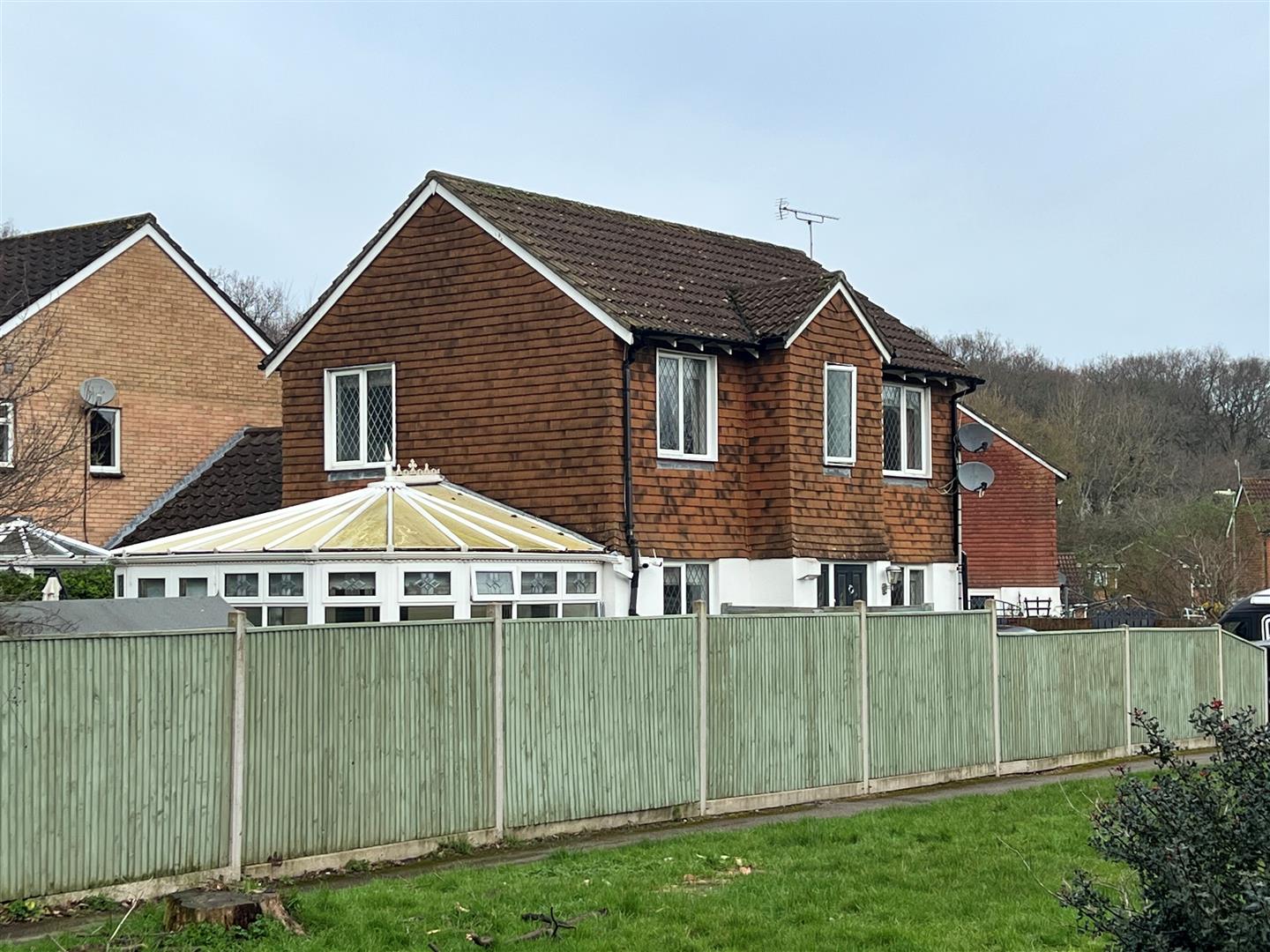Salcombe Close
Chandler's Ford £400,000
Rooms
About the property
A three bedroom detached house situated in a cul-de-sac on the edge of Valley Park and within walking distance to a range of local shops and amenities in Pilgrims Close as well as the local St. Francis School. The property affords spacious well proportioned rooms and also benefits from modern kitchen, dining room, en-suite bathroom to the main bedroom and conservatory together with a good size frontage that affords parking for several vehicles and leads to the single garage.
Map
Floorplan

Accommodation
GROUND FLOOR
Reception Hall: 15'1" x 6' (4.60m x 1.83m) Stairs to first floor.
Cloakroom: Modern white suite with chrome fitments comprising wash basin with cupboard under, w.c.
Sitting Room: 17'1" x 10'3" (5.21m x 3.12m) Fireplace with electric fire.
Kitchen/Dining Room: 17'1" x 8'8" (5.21m x 2.64m) Range of re-fitted white gloss units, electric oven, electric hob with extractor hood over, integrated dishwasher and fridge, space for table and chairs, double doors to conservatory.
Conservatory: 16'6" x 11' (5.03m x 3.35m) Space and plumbing for appliances, double doors and single door to rear garden.
FIRST FLOOR
Landing: Hatch to loft space, airing cupboard.
Bedroom 1: 10'6" x 10'4" excluding recess (3.20m x 3.15m excluding recess) Fitted wardrobes.
En-suite Bathroom: 6'4" x 5'8" (1.93m x 1.73m) White suite with chrome fitments comprising bath with shower unit over and glazed screen, wash basin, w.c..
Bedroom 2: 10' x 8'8" (3.05m x 2.64m)
Bedroom 3: 8'9" x 6'9" (2.67m x 2.06m)
Bathroom: 6'8" x 5'10" (2.03m x 1.78m) White suite with chrome fitments comprising panel bath with shower unit over and glazed screen, wash basin, w.c., tiled walls.
Outside
Front: To the front of the property is a large brick paved area affording parking for several vehicles and side access to rear garden.
Rear Garden: Approximately 43' x 38' (max). The garden is neatly arranged with various patio areas, an area of artificial grass, raised planted bed and enclosed by fencing and walling. Garden shed.
Other Information
Tenure: Freehold
Approximate Age: 1980's
Approximate Area: 1139sqft/105.8sqm
Sellers Position: No forward chain
Heating: Gas central heating
Windows: UPVC double glazed windows
Loft Space: Partially boarded with light connected
Infant/Junior School: St. Francis Primary School
Secondary School: Toynbee Secondary School
Council Tax: Band D
Local Council: Test Valley Borough Council - 01264 368000
